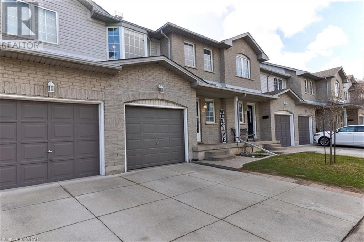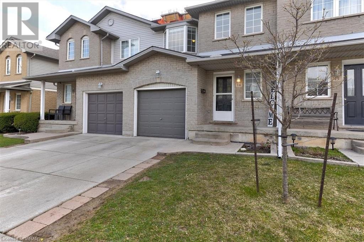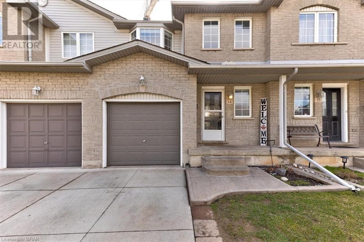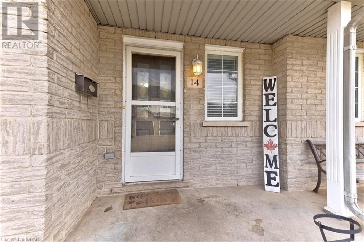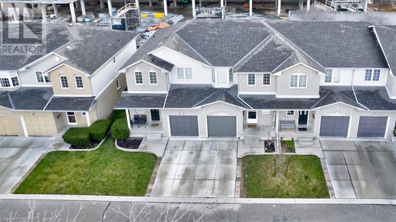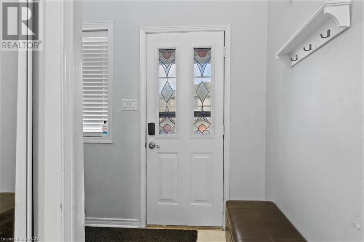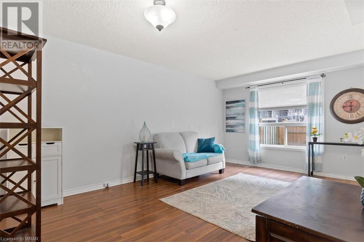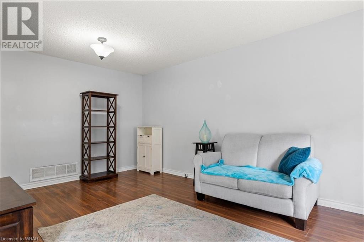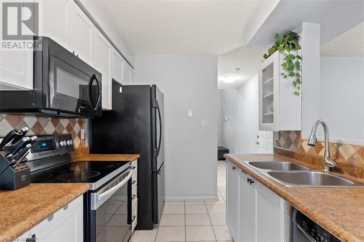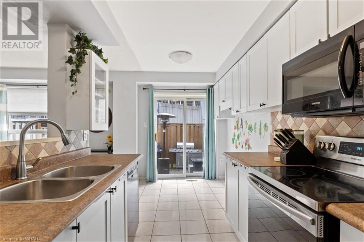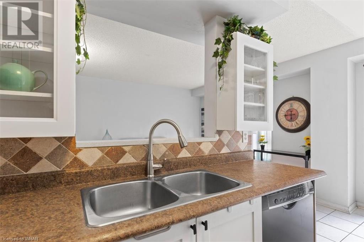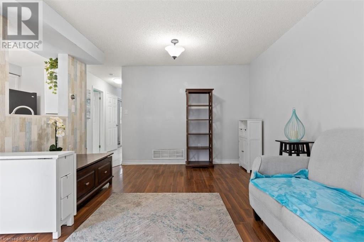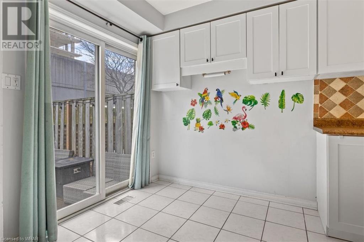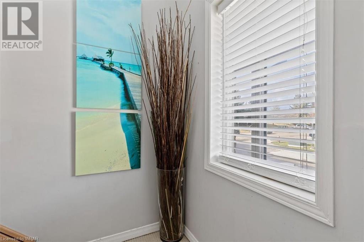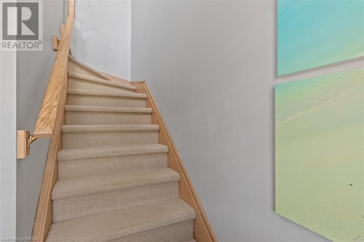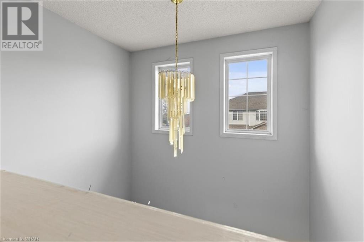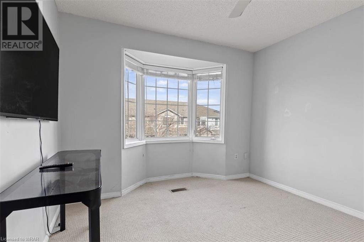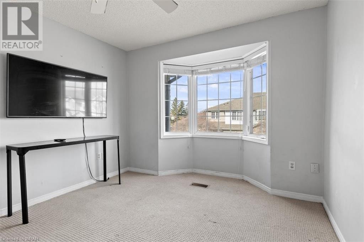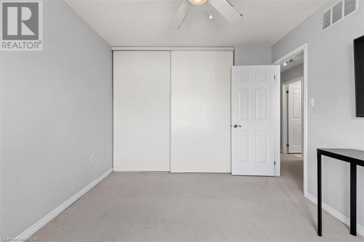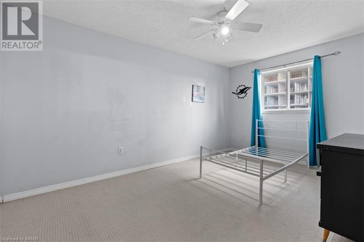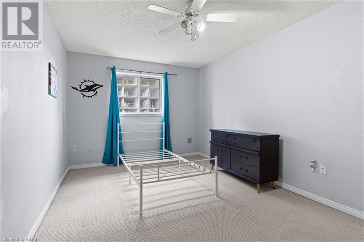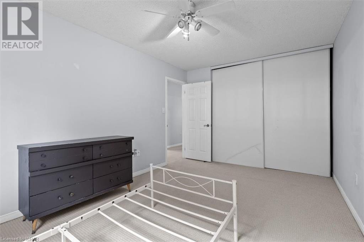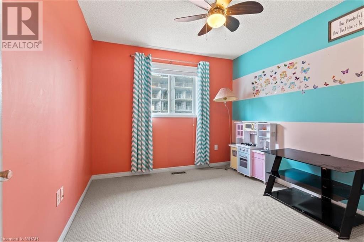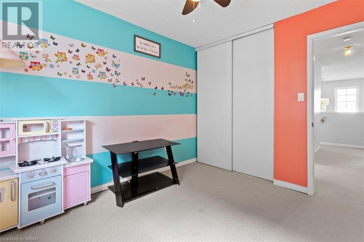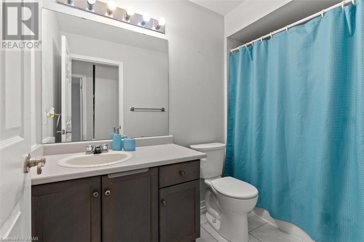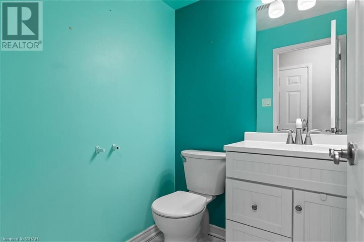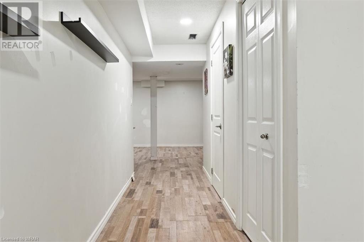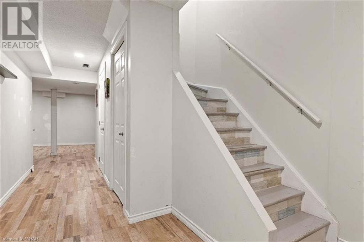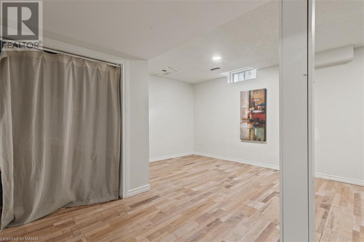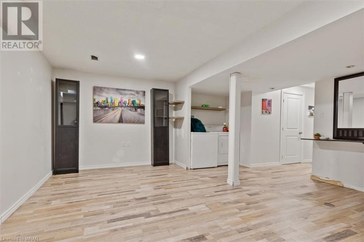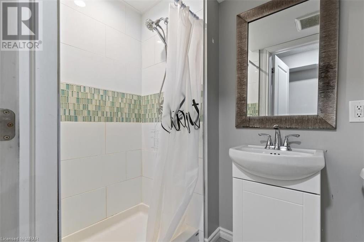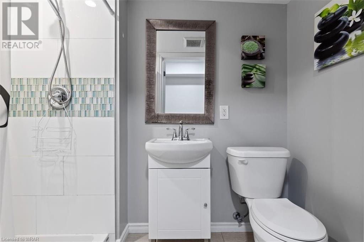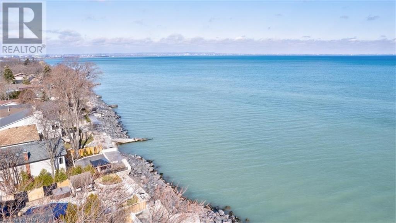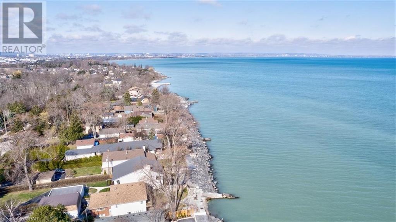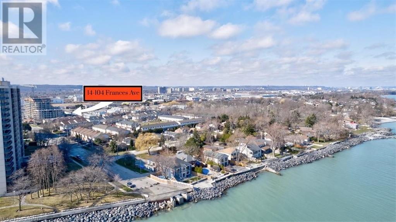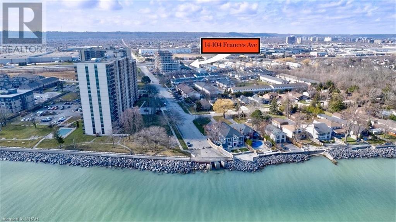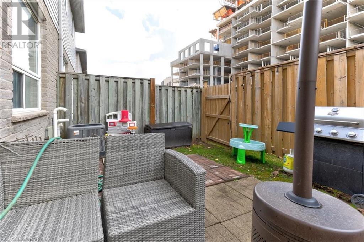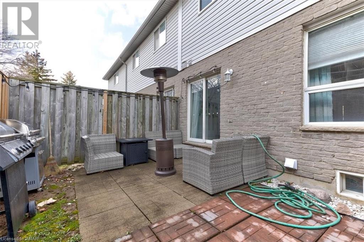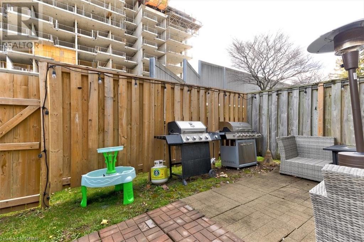104 Frances Avenue Unit# 14 Stoney Creek, Ontario L8E 5X3
$599,900Maintenance, Landscaping, Water
$359.02 Monthly
Maintenance, Landscaping, Water
$359.02 MonthlySEE THE VIRTUALLY STAGED WALK THROUGH ON REALTOR.CA Nestled in the heart of Stoney Creek, this 3-bedroom, 3-bathroom townhouse presents an excellent opportunity for those interested in updating. The property brims with potential, poised to be transformed into a modern living space. Its prime Stoney Creek location ensures convenient access to local amenities such as parks, schools, and shopping centers, making it an ideal choice for families and professionals alike. The home's spacious layout intelligently utilizes available space, providing a strong foundation for creative redesign or customization. Essential systems like the furnace and central air were updated in 2020, ensuring well-maintained functionality. Additionally, the property features a fenced-in yard, perfect for children and pets. The established neighborhood's community atmosphere further enhances the property's appeal, offering a friendly and connected environment with abundant opportunities. This townhouse is ideal for investors aiming to capitalize on the growing market or homeowners looking to personalize a home to their preferences and needs. With endless potential for enhancement, this Stoney Creek townhouse is a hidden gem ready to shine with a little extra attention. Its proximity to walking trails, Lake Ontario, and the QEW adds to its allure. STATUS CERTIFICATE WILL BE AVAILABLE SHORTLY. (id:39551)
Property Details
| MLS® Number | 40563071 |
| Property Type | Single Family |
| Amenities Near By | Schools, Shopping |
| Communication Type | High Speed Internet |
| Equipment Type | Water Heater |
| Features | Conservation/green Belt, Paved Driveway |
| Parking Space Total | 2 |
| Rental Equipment Type | Water Heater |
Building
| Bathroom Total | 3 |
| Bedrooms Above Ground | 3 |
| Bedrooms Total | 3 |
| Appliances | Dishwasher, Dryer, Refrigerator, Stove, Washer, Microwave Built-in |
| Architectural Style | 2 Level |
| Basement Development | Finished |
| Basement Type | Full (finished) |
| Constructed Date | 1998 |
| Construction Style Attachment | Attached |
| Cooling Type | Central Air Conditioning |
| Exterior Finish | Vinyl Siding |
| Fixture | Ceiling Fans |
| Foundation Type | Poured Concrete |
| Half Bath Total | 1 |
| Heating Fuel | Natural Gas |
| Heating Type | Forced Air |
| Stories Total | 2 |
| Size Interior | 1188 |
| Type | Row / Townhouse |
| Utility Water | Municipal Water |
Parking
| Attached Garage |
Land
| Access Type | Highway Access, Highway Nearby |
| Acreage | No |
| Fence Type | Fence |
| Land Amenities | Schools, Shopping |
| Sewer | Municipal Sewage System |
| Zoning Description | Rm3-10 |
Rooms
| Level | Type | Length | Width | Dimensions |
|---|---|---|---|---|
| Second Level | 4pc Bathroom | 8'7'' x 5'3'' | ||
| Second Level | Bedroom | 13'3'' x 12'7'' | ||
| Second Level | Bedroom | 11'0'' x 9'4'' | ||
| Second Level | Primary Bedroom | 15'0'' x 10'2'' | ||
| Basement | Utility Room | 7'10'' x 5'10'' | ||
| Basement | Cold Room | 9'5'' x 4'3'' | ||
| Basement | Laundry Room | Measurements not available | ||
| Basement | 3pc Bathroom | 8'1'' x 4'5'' | ||
| Basement | Family Room | 19'10'' x 15'1'' | ||
| Main Level | 2pc Bathroom | 5'3'' x 4'11'' | ||
| Main Level | Dinette | 8'0'' x 7'2'' | ||
| Main Level | Kitchen | 10'1'' x 8'1'' | ||
| Main Level | Family Room | 11'10'' x 17'2'' |
https://www.realtor.ca/real-estate/26678401/104-frances-avenue-unit-14-stoney-creek
Interested?
Contact us for more information
