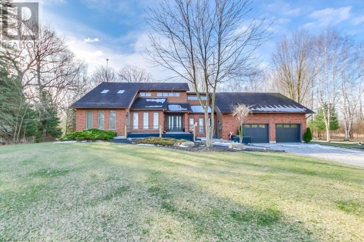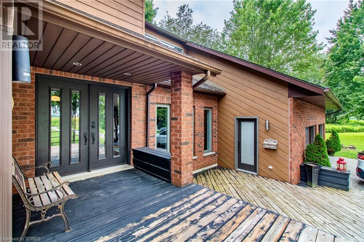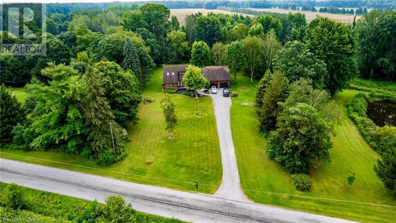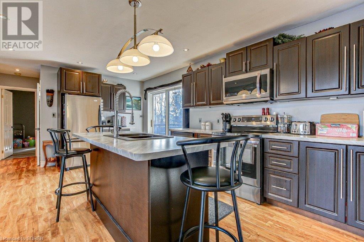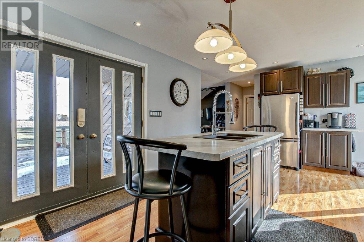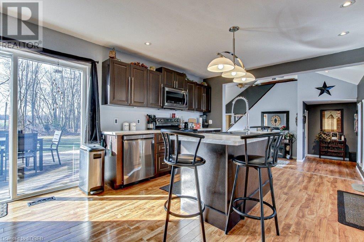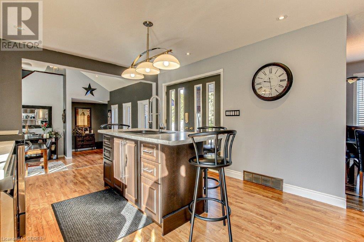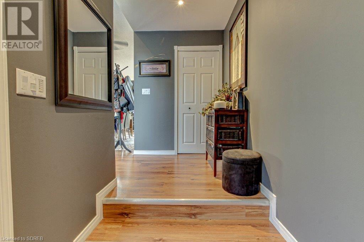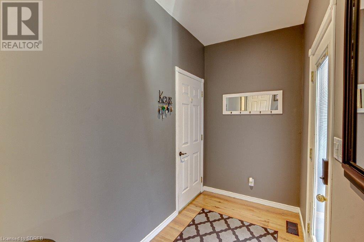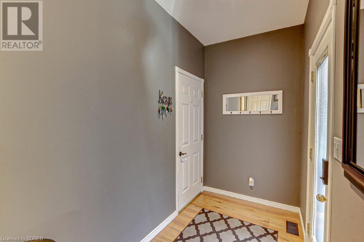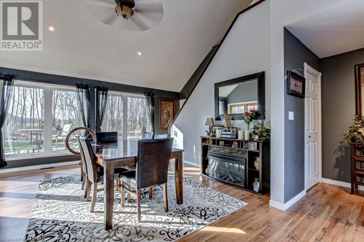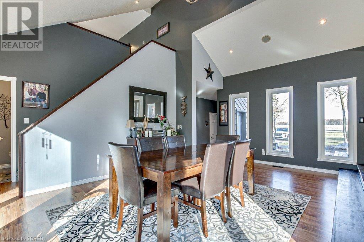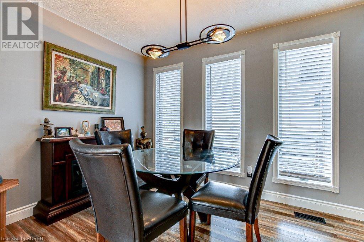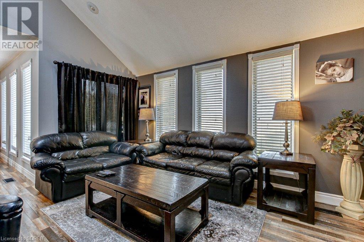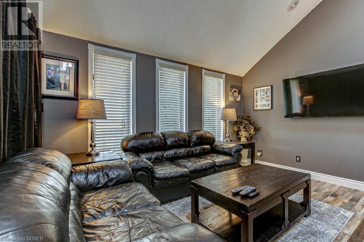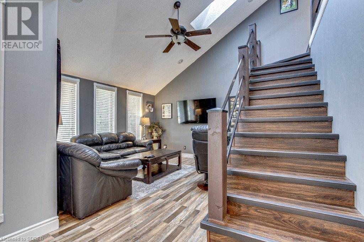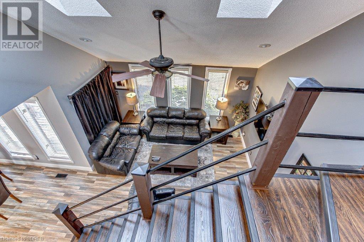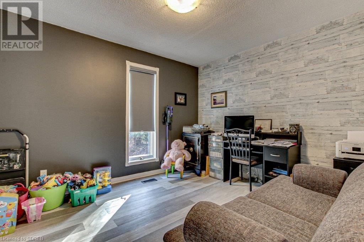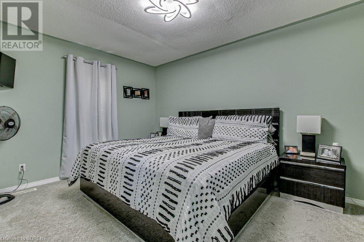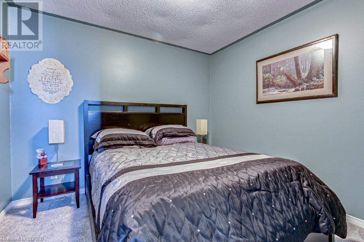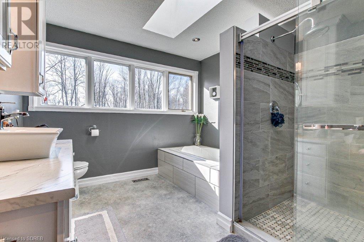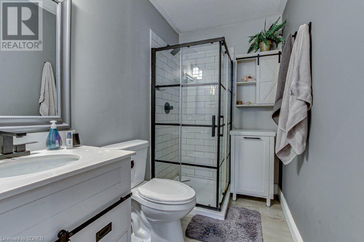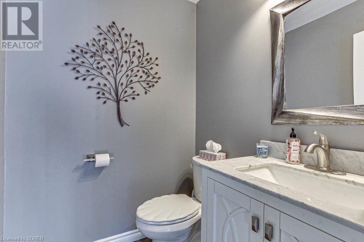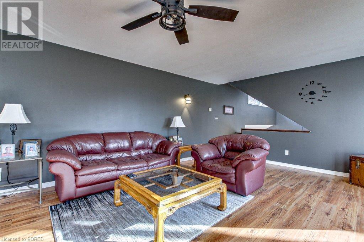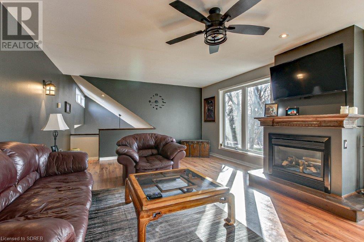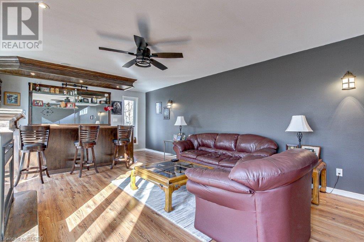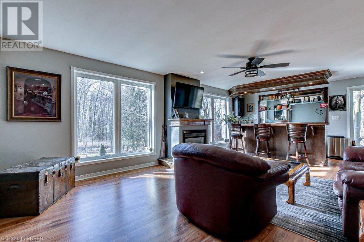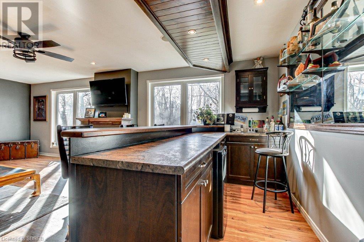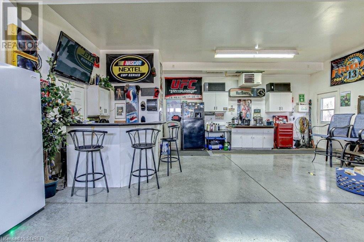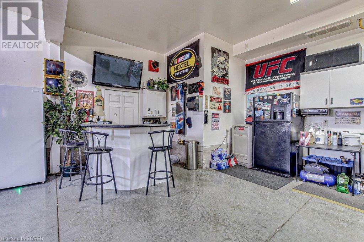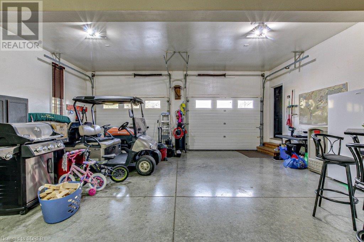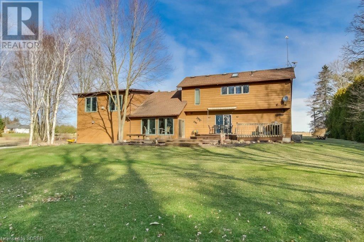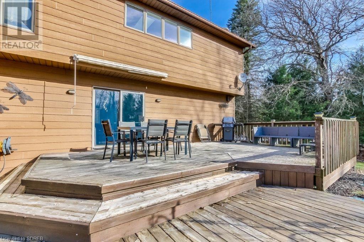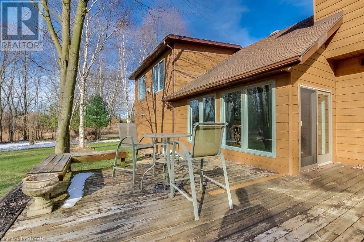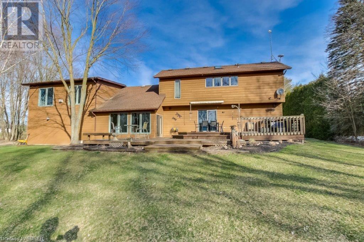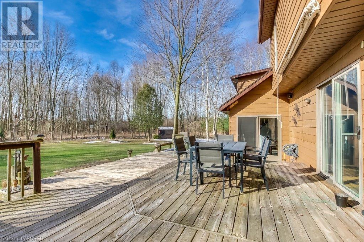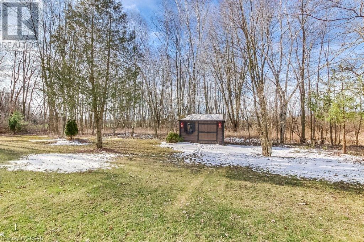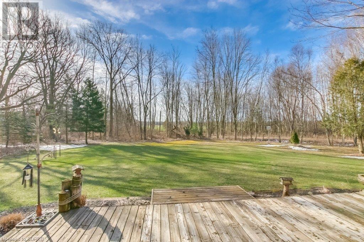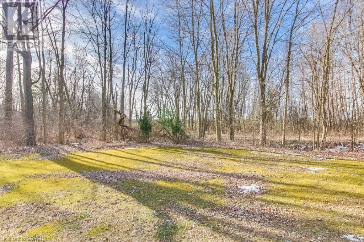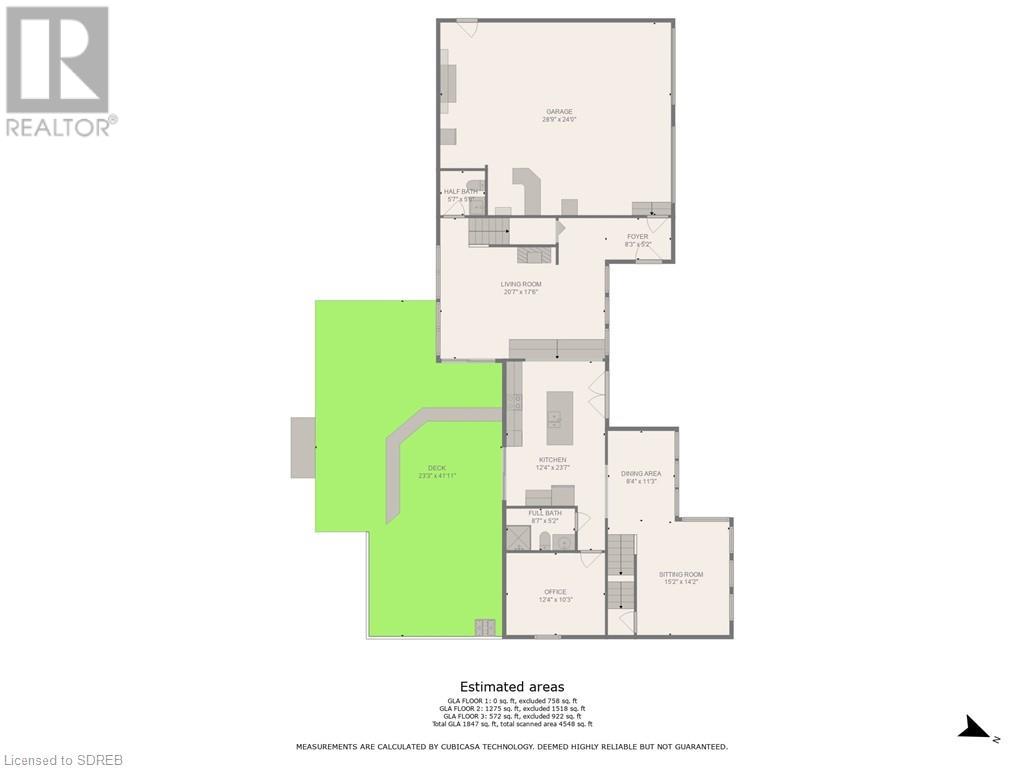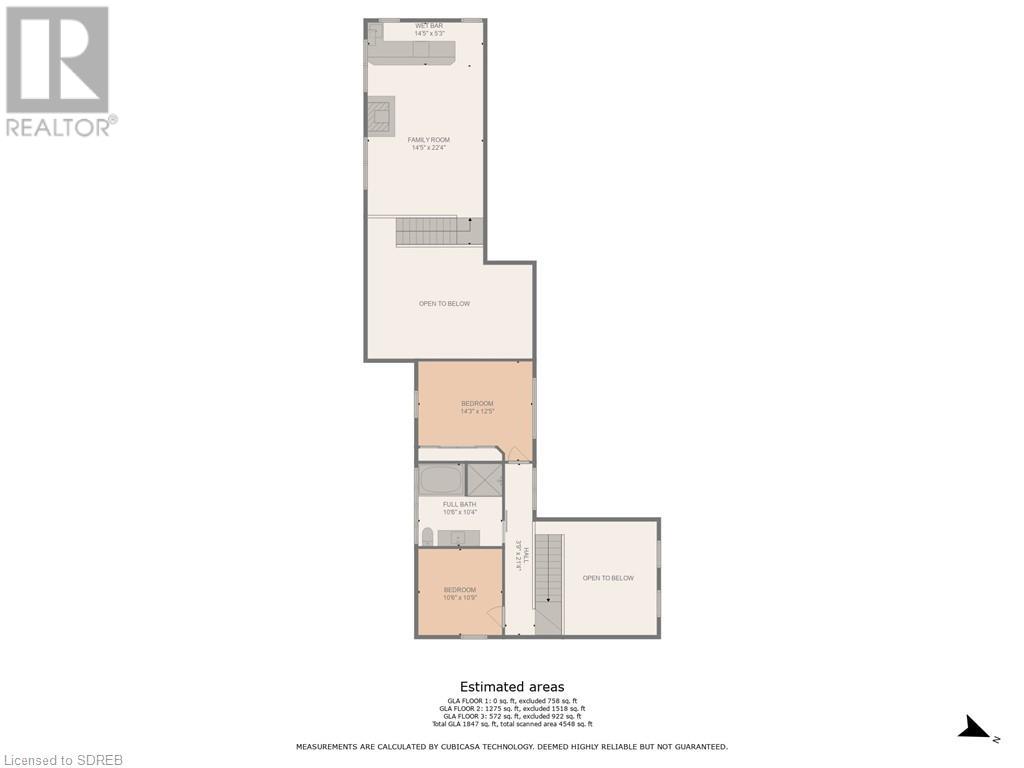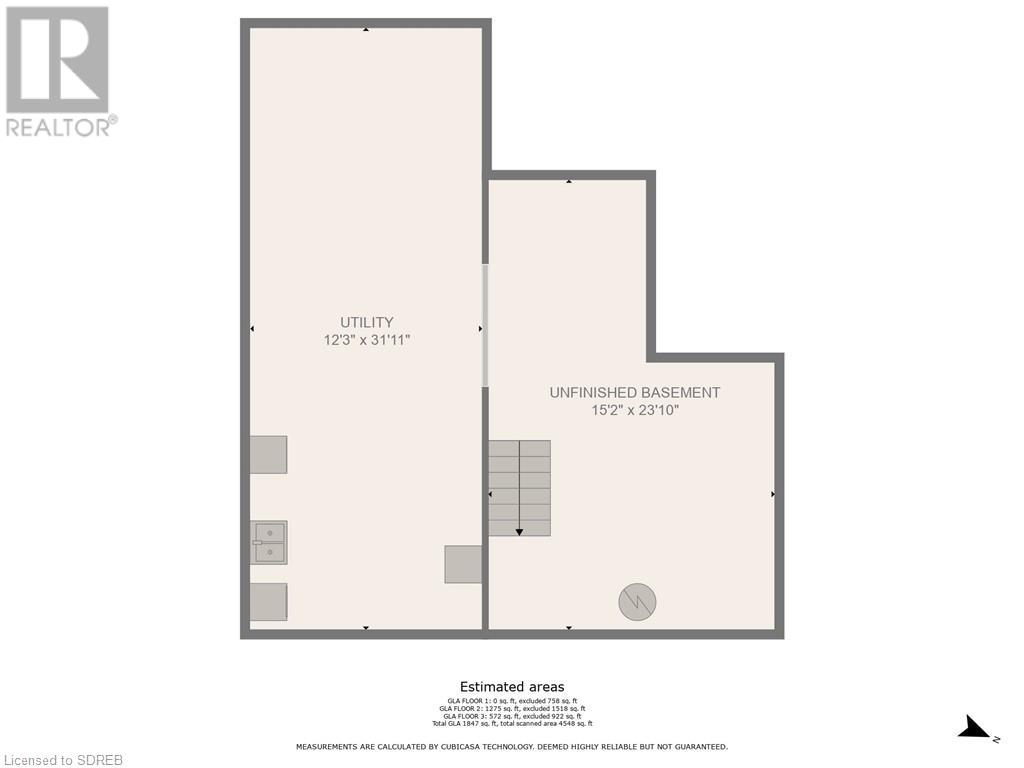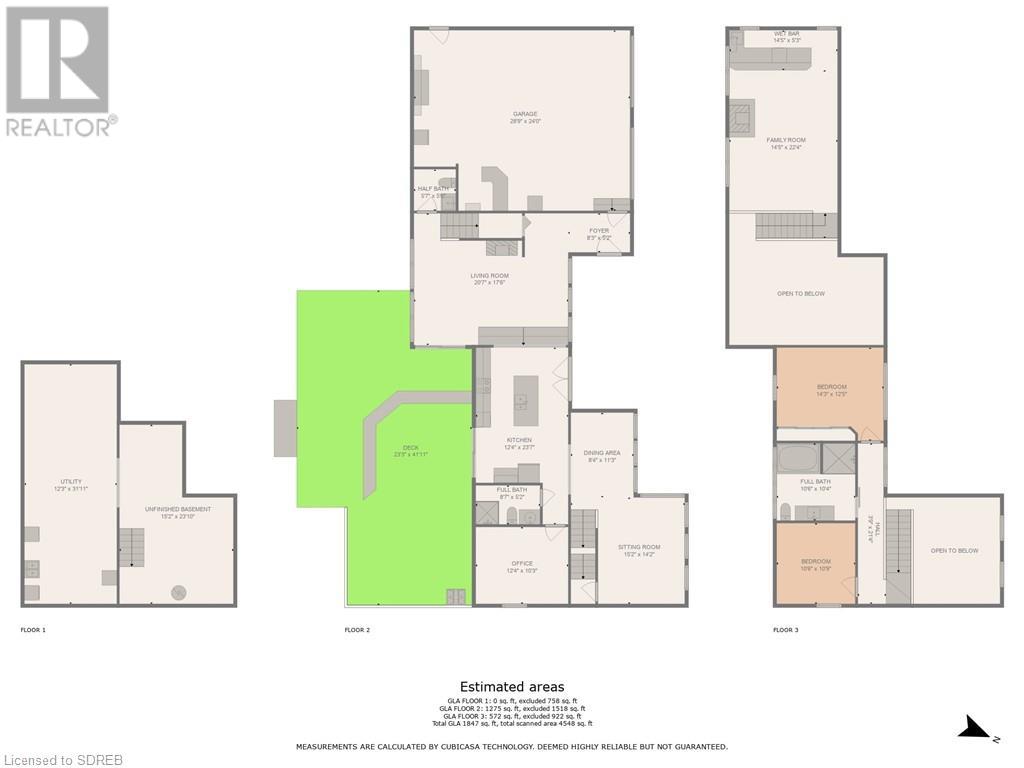3 Bedroom
3 Bathroom
2400
2 Level
Central Air Conditioning
Forced Air
Acreage
Landscaped
$1,115,000
SPRING IS IN THE AIR. MOVE IN BY SUMMER AND ENJOY THE SERENITY OF COUNTRY LIVING. HOME SITS ON ONE ACRE. LOCATED BETWEEN TILLSONBURG AND DELHI. Bedrooms 3. Bathrooms 2.5. Lots of natural light. Kitchen Island. All appliances included. Alcove between kitchen and living room that could be a breakfast nook, a reading area or your workspace. Dining room has cathedral ceiling. French doors off the kitchen or sliding doors off the dining room both lead to the rear 40’ x 20’ deck. Second floor family room is separate from the bedroom area and features wet bar and fireplace. Full basement. The oversized heated garage,34’ x 28', has polished concrete floor, an entertainment area complete with another bar and bar fridge. Private setting with backyard deck that has a view of a forested area. (id:39551)
Property Details
|
MLS® Number
|
40562719 |
|
Property Type
|
Single Family |
|
Communication Type
|
Internet Access |
|
Community Features
|
School Bus |
|
Equipment Type
|
None |
|
Features
|
Crushed Stone Driveway, Country Residential |
|
Parking Space Total
|
10 |
|
Rental Equipment Type
|
None |
|
Structure
|
Shed, Porch |
Building
|
Bathroom Total
|
3 |
|
Bedrooms Above Ground
|
3 |
|
Bedrooms Total
|
3 |
|
Appliances
|
Dishwasher, Dryer, Freezer, Refrigerator, Stove, Washer, Microwave Built-in, Window Coverings |
|
Architectural Style
|
2 Level |
|
Basement Development
|
Unfinished |
|
Basement Type
|
Full (unfinished) |
|
Constructed Date
|
1994 |
|
Construction Style Attachment
|
Detached |
|
Cooling Type
|
Central Air Conditioning |
|
Exterior Finish
|
Brick, Hardboard |
|
Fire Protection
|
Smoke Detectors |
|
Fixture
|
Ceiling Fans |
|
Foundation Type
|
Poured Concrete |
|
Half Bath Total
|
1 |
|
Heating Fuel
|
Natural Gas |
|
Heating Type
|
Forced Air |
|
Stories Total
|
2 |
|
Size Interior
|
2400 |
|
Type
|
House |
|
Utility Water
|
Sand Point |
Parking
Land
|
Access Type
|
Road Access, Highway Access |
|
Acreage
|
Yes |
|
Landscape Features
|
Landscaped |
|
Sewer
|
Septic System |
|
Size Frontage
|
118 Ft |
|
Size Irregular
|
1 |
|
Size Total
|
1 Ac|1/2 - 1.99 Acres |
|
Size Total Text
|
1 Ac|1/2 - 1.99 Acres |
|
Zoning Description
|
A |
Rooms
| Level |
Type |
Length |
Width |
Dimensions |
|
Second Level |
4pc Bathroom |
|
|
Measurements not available |
|
Second Level |
Family Room |
|
|
27'7'' x 14'5'' |
|
Second Level |
Bedroom |
|
|
10'6'' x 10'9'' |
|
Second Level |
Primary Bedroom |
|
|
14'3'' x 12'5'' |
|
Main Level |
2pc Bathroom |
|
|
Measurements not available |
|
Main Level |
3pc Bathroom |
|
|
Measurements not available |
|
Main Level |
Other |
|
|
11'3'' x 8'4'' |
|
Main Level |
Bedroom |
|
|
10'3'' x 12'4'' |
|
Main Level |
Living Room |
|
|
15'2'' x 14'2'' |
|
Main Level |
Dining Room |
|
|
20'7'' x 17'6'' |
|
Main Level |
Foyer |
|
|
8'3'' x 5'8'' |
|
Main Level |
Kitchen |
|
|
18'7'' x 12'4'' |
Utilities
https://www.realtor.ca/real-estate/26682357/1026-2nd-concession-str-road-delhi
