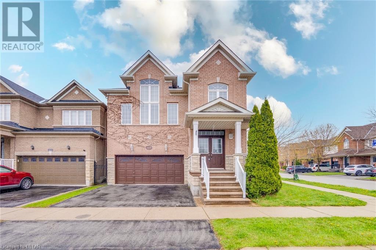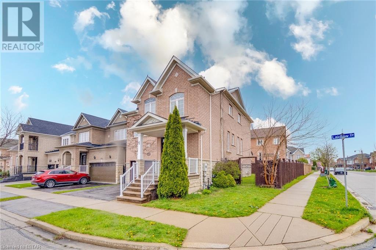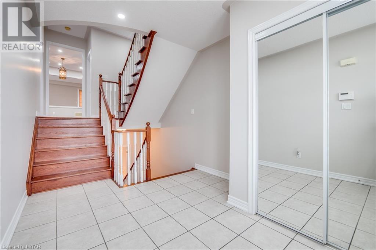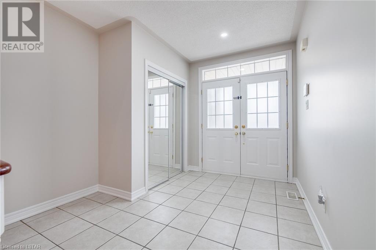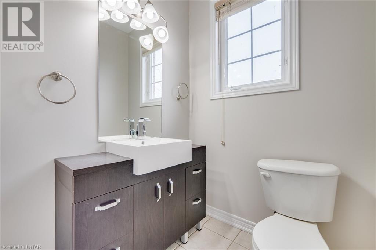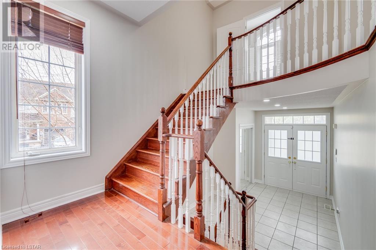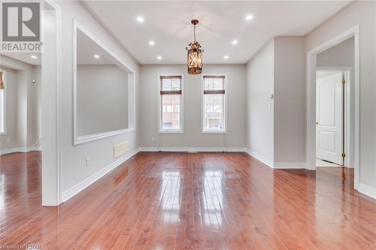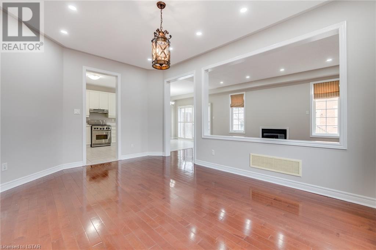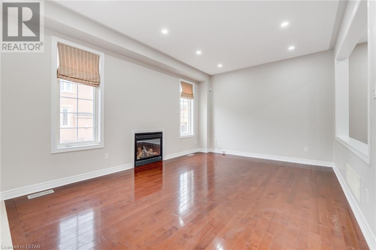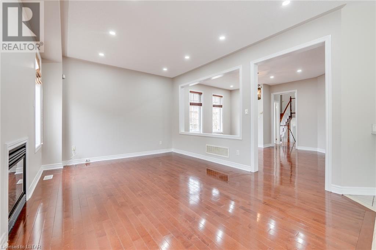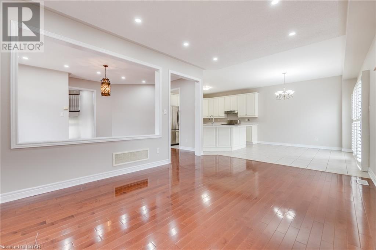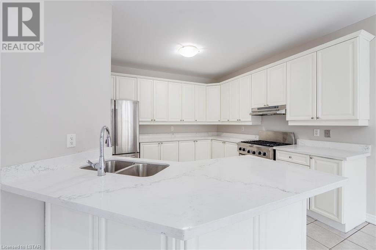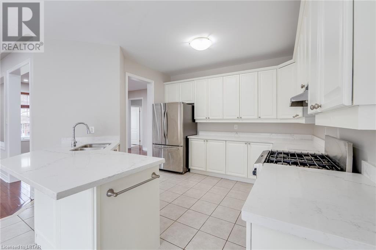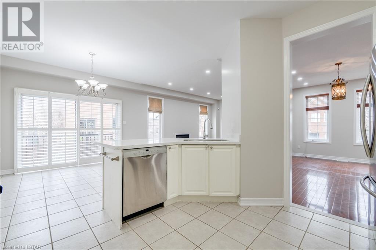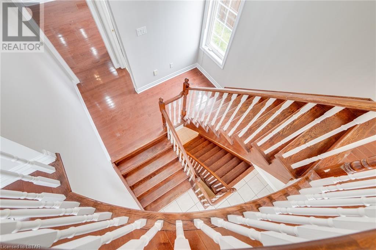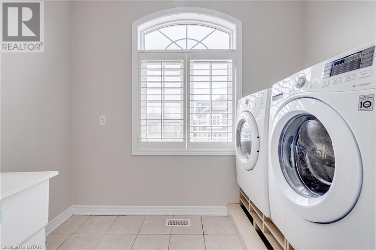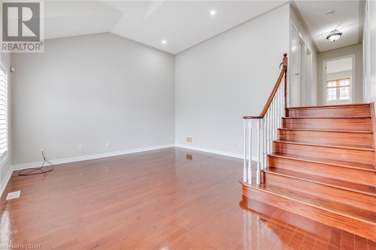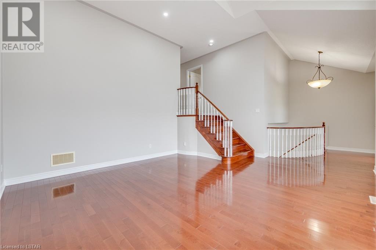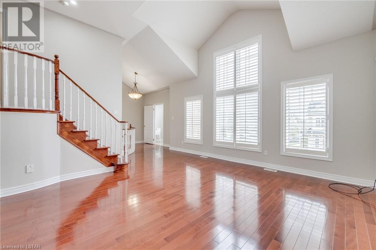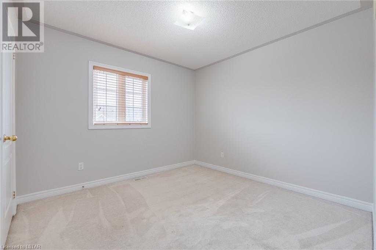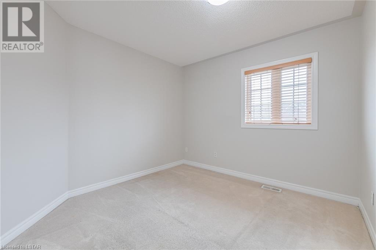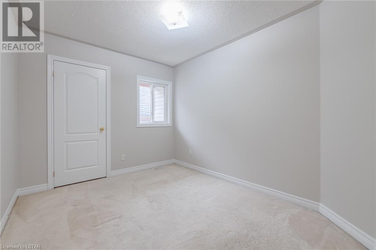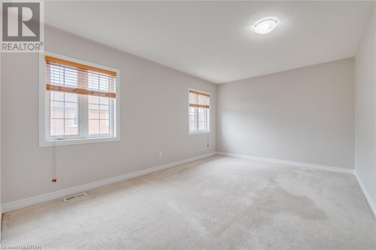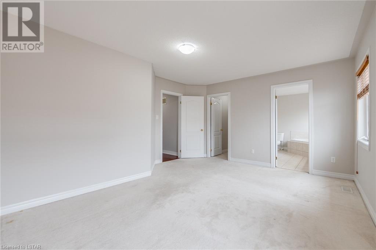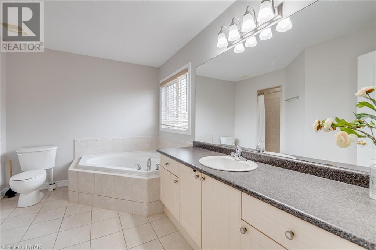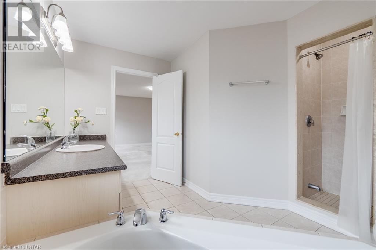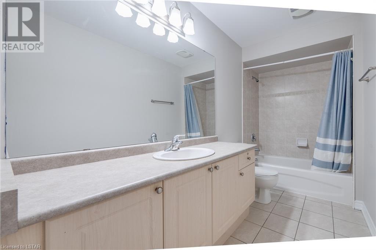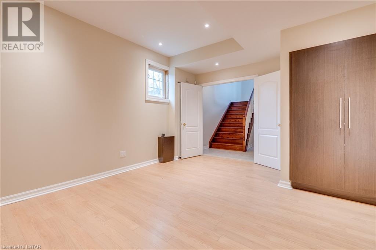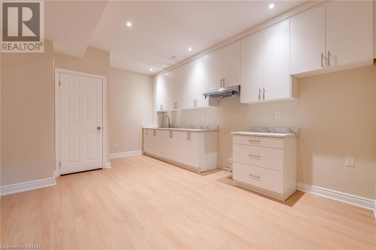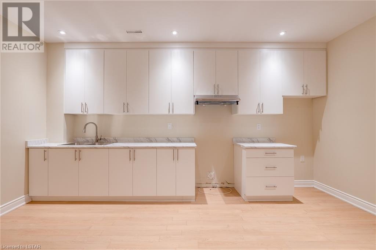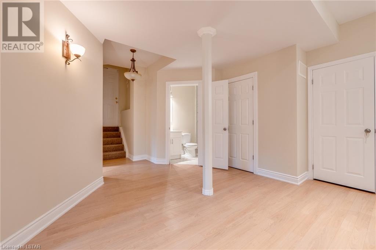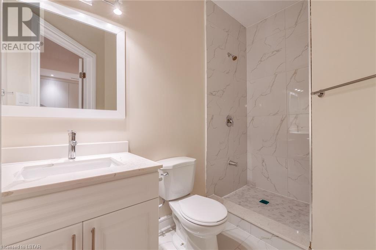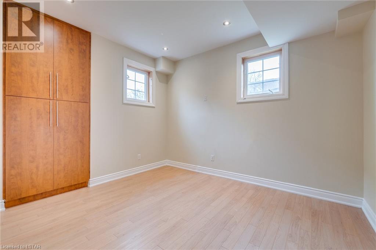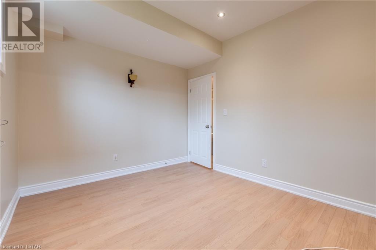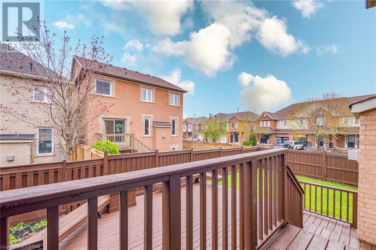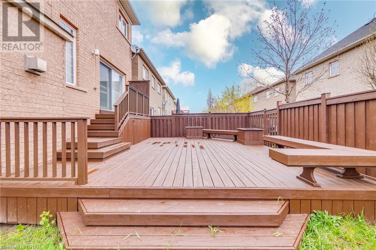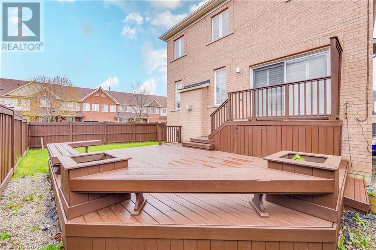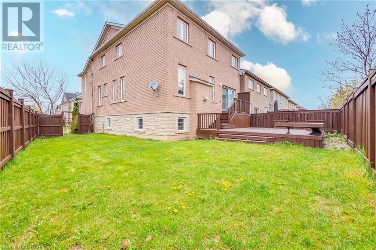1010 Laidlaw Drive Milton, Ontario L9T 6R9
6 Bedroom
4 Bathroom
3385
2 Level
Central Air Conditioning
Forced Air
$1,399,000
AMAZING DETACHED HOUSE ON PREMIUM CORNER LOT WITH HUGE BACKYARD! OPEN CONCEPT, APPROXIMATELY 2485 SQ FT NOT INCLUDING BASEMENT, 4 BEDROOMS, 3 BATHROOMS, HARDWOOD FLOORING. FINISHED BASEMENT WITH 2 ADDITIONAL BEDROOMS, ONE FULL BATHROOM, 9 FOOT CEILINGS, POT LIGHTS, SEPARATE ENTRANCE FROM GARAGE. NEW UPGRADES IN 2024 INCLUDING KITCHEN, 2 BEDROOMS WITH CLOSET AND BATHROOM IN BASEMENT. MOST HOUSE POT LIGHTS ARE NEW, FRESHLY PAINTED INCLUDING BACKYARD DECK, DEEP CLEANING HAS JUST BEEN DONE. ROOF AND MAIN KITCHEN WERE DONE IN 2022. CLOSE TO MILTON GO STATION, SHOPPING MALLS, HIGHWAY, PARKS AND SCHOOLS. (id:39551)
Property Details
| MLS® Number | 40582090 |
| Property Type | Single Family |
| Amenities Near By | Hospital, Park, Public Transit, Schools, Shopping |
| Community Features | Community Centre |
| Equipment Type | Water Heater |
| Parking Space Total | 4 |
| Rental Equipment Type | Water Heater |
Building
| Bathroom Total | 4 |
| Bedrooms Above Ground | 4 |
| Bedrooms Below Ground | 2 |
| Bedrooms Total | 6 |
| Appliances | Central Vacuum, Window Coverings |
| Architectural Style | 2 Level |
| Basement Development | Finished |
| Basement Type | Full (finished) |
| Construction Style Attachment | Detached |
| Cooling Type | Central Air Conditioning |
| Exterior Finish | Brick |
| Half Bath Total | 1 |
| Heating Fuel | Natural Gas |
| Heating Type | Forced Air |
| Stories Total | 2 |
| Size Interior | 3385 |
| Type | House |
| Utility Water | Municipal Water |
Parking
| Attached Garage |
Land
| Acreage | No |
| Land Amenities | Hospital, Park, Public Transit, Schools, Shopping |
| Sewer | Municipal Sewage System |
| Size Depth | 85 Ft |
| Size Frontage | 53 Ft |
| Size Total Text | Under 1/2 Acre |
| Zoning Description | N/a |
Rooms
| Level | Type | Length | Width | Dimensions |
|---|---|---|---|---|
| Second Level | 3pc Bathroom | Measurements not available | ||
| Second Level | Full Bathroom | Measurements not available | ||
| Second Level | Bedroom | 10'1'' x 8'1'' | ||
| Second Level | Bedroom | 11'0'' x 9'2'' | ||
| Second Level | Bedroom | 10'4'' x 10'1'' | ||
| Second Level | Primary Bedroom | 16'3'' x 13'7'' | ||
| Basement | Bedroom | 10'10'' x 7'8'' | ||
| Basement | Bedroom | 10'4'' x 12'4'' | ||
| Basement | Recreation Room | 11'4'' x 16'0'' | ||
| Basement | 3pc Bathroom | Measurements not available | ||
| Main Level | 2pc Bathroom | Measurements not available | ||
| Main Level | Family Room | 23'2'' x 15'3'' | ||
| Main Level | Breakfast | 12'0'' x 10'4'' | ||
| Main Level | Kitchen | 11'5'' x 11'4'' | ||
| Main Level | Dining Room | 16'0'' x 13'3'' | ||
| Main Level | Living Room | 16'0'' x 12'6'' |
https://www.realtor.ca/real-estate/26837690/1010-laidlaw-drive-milton
Interested?
Contact us for more information
