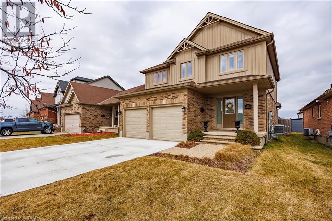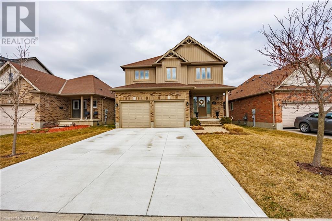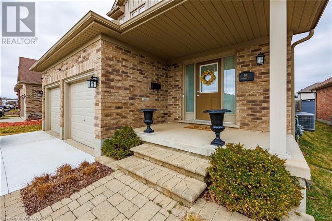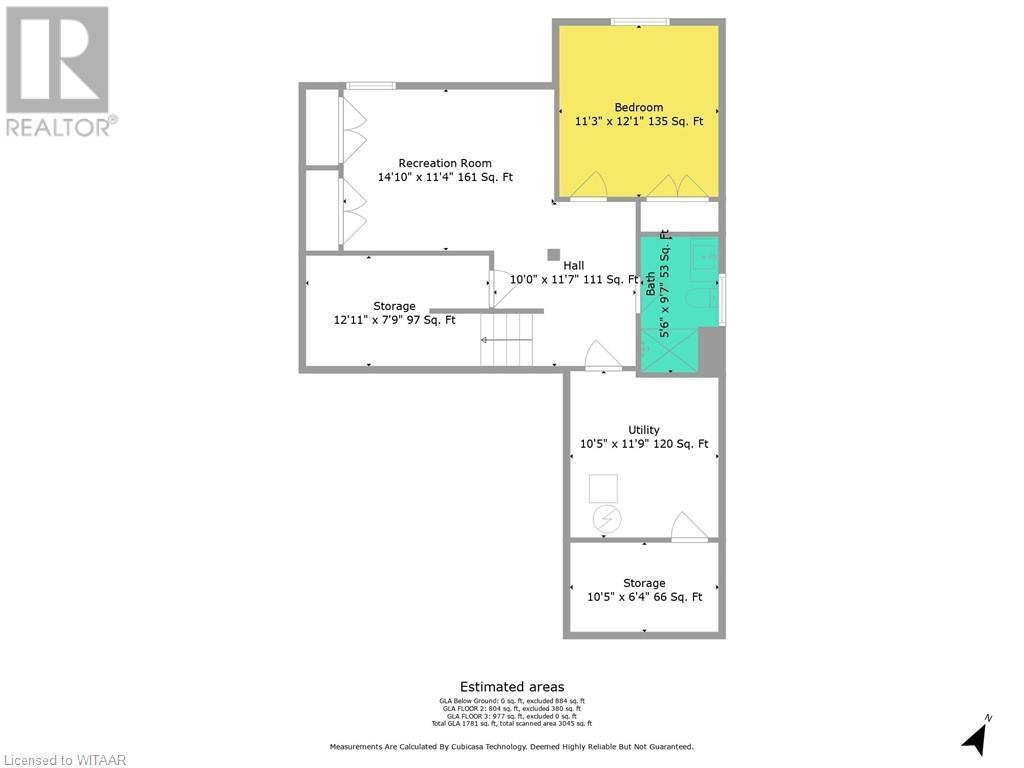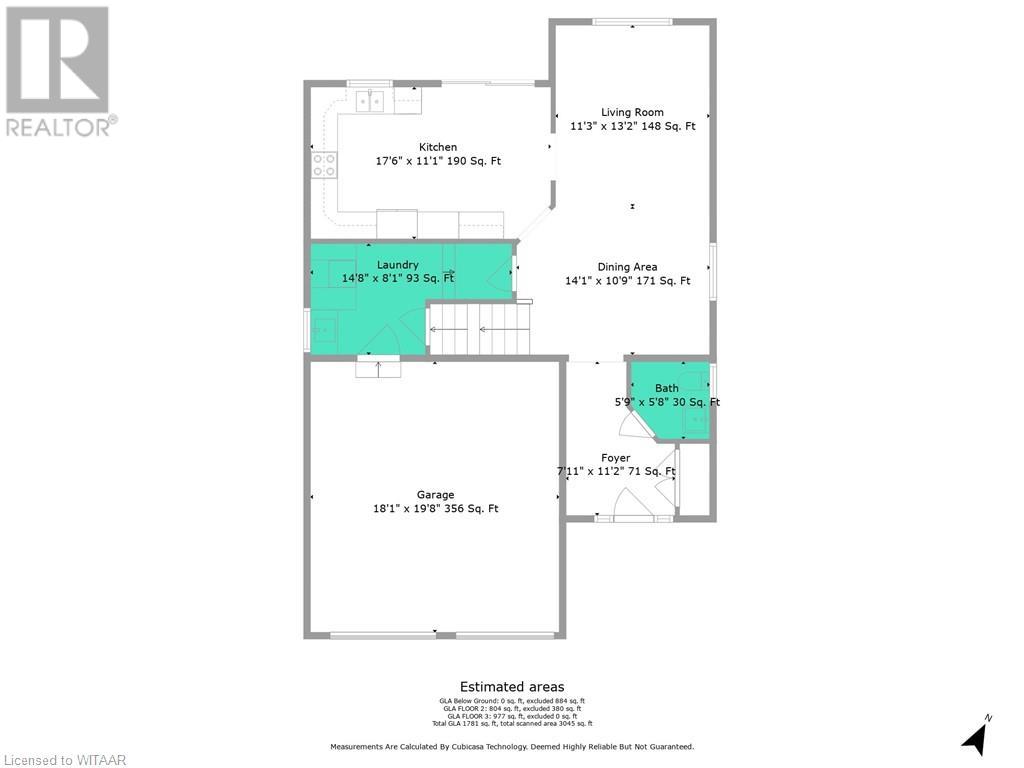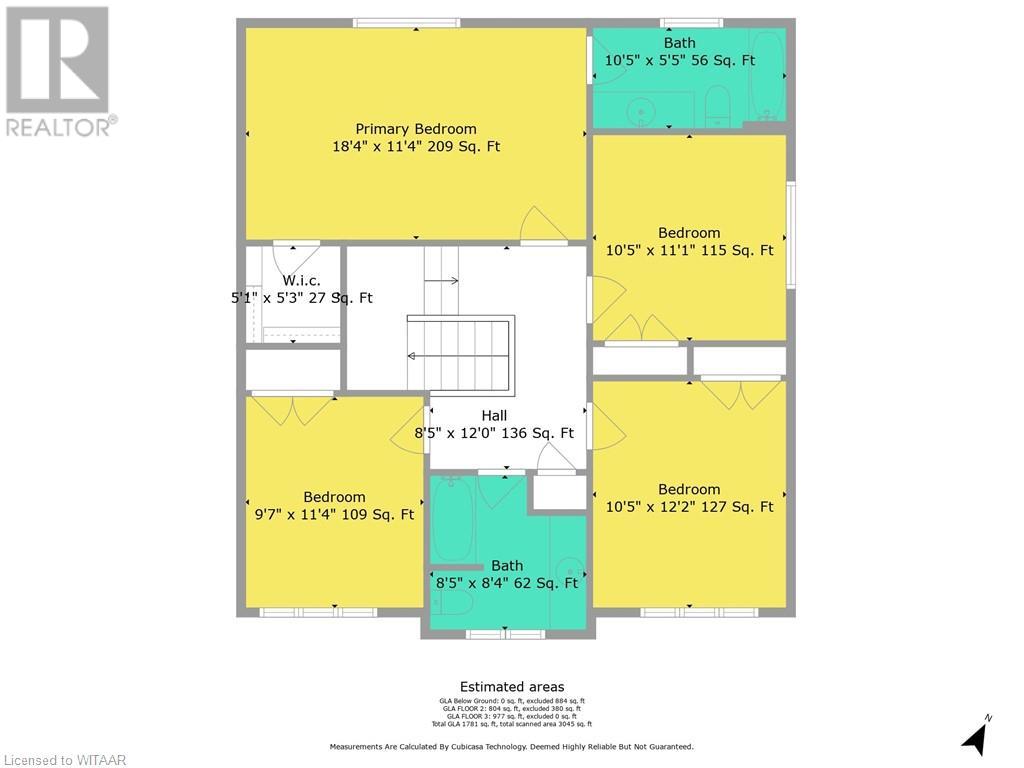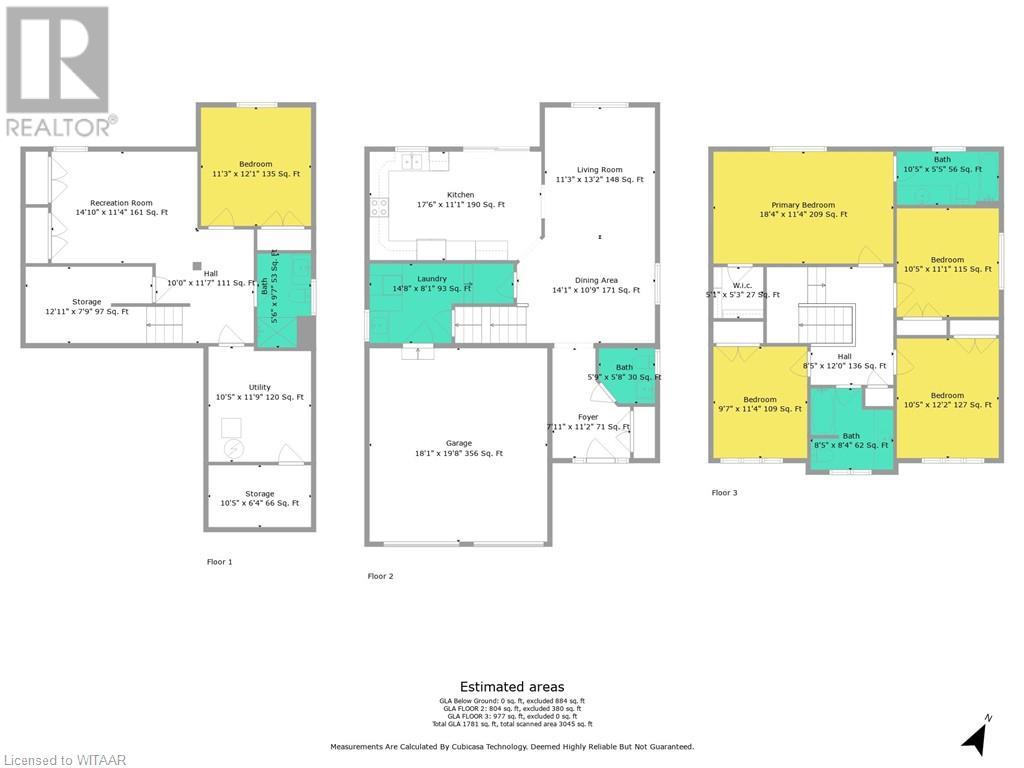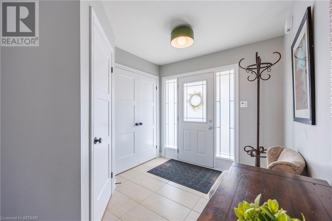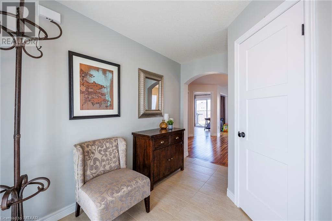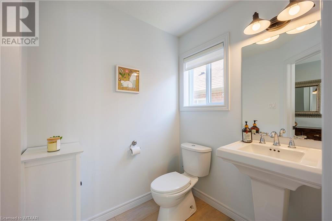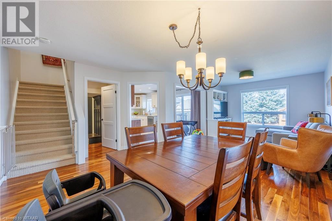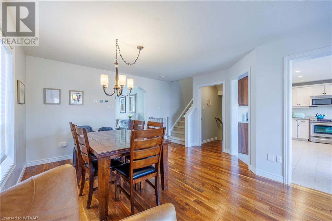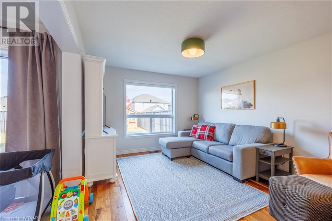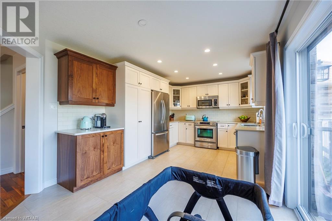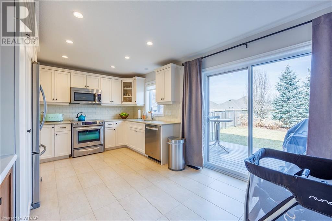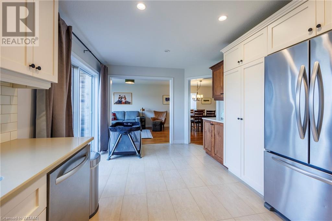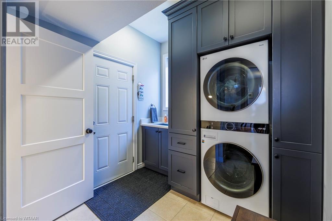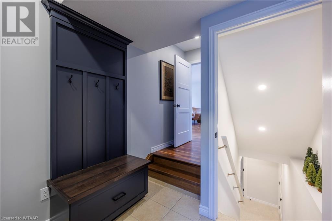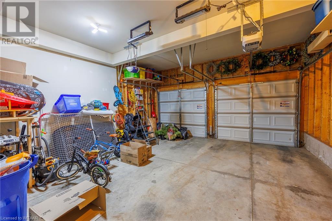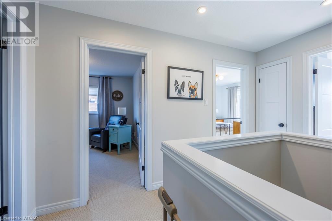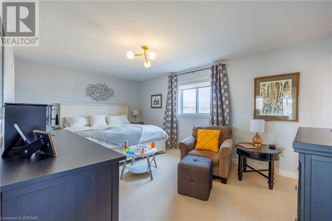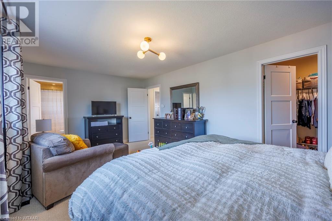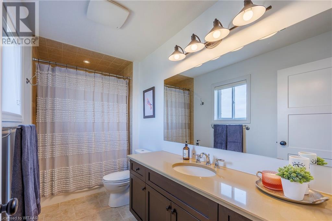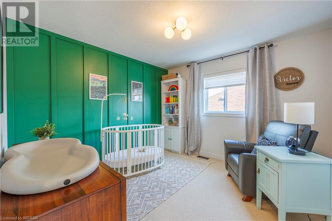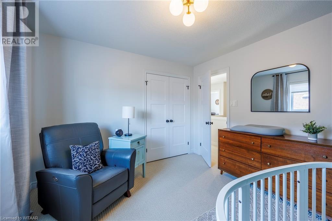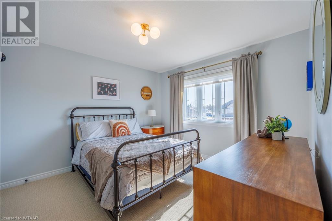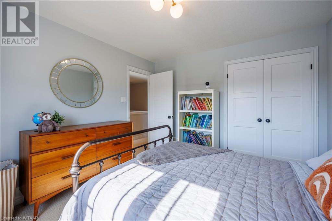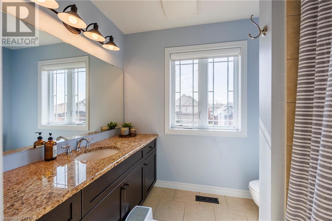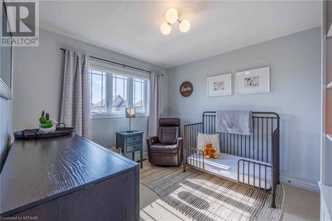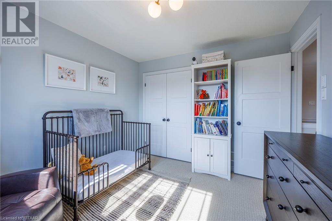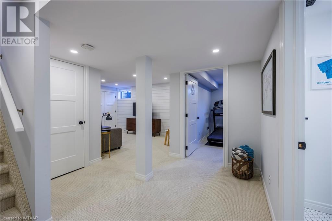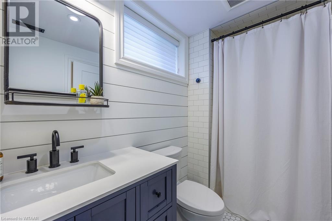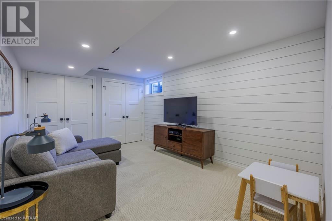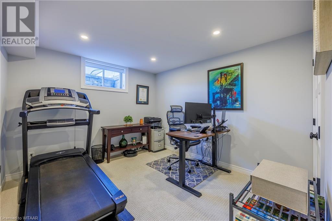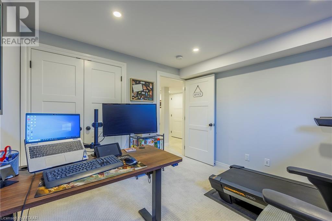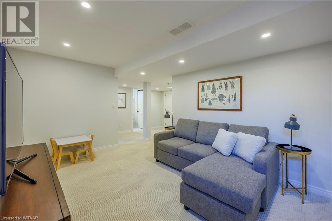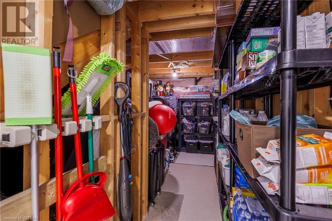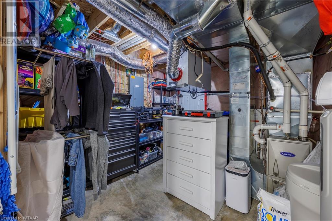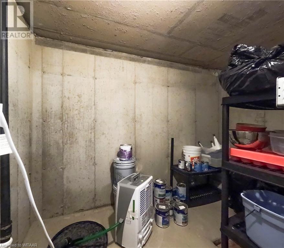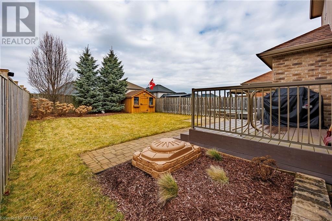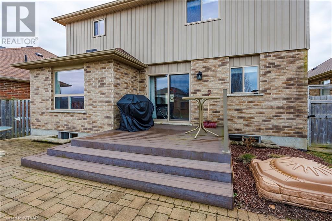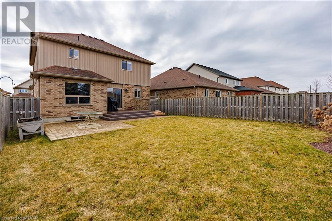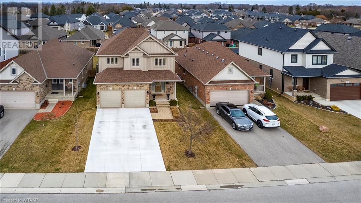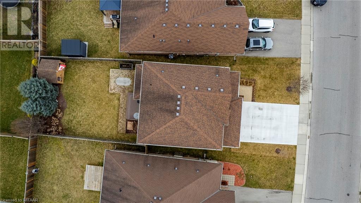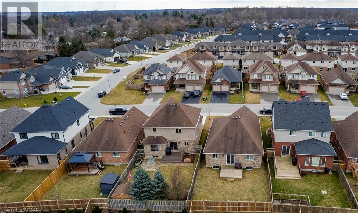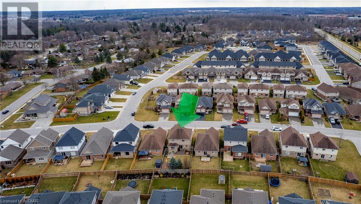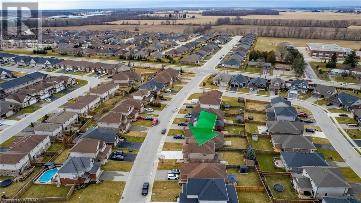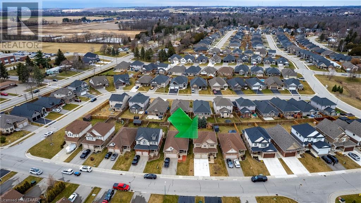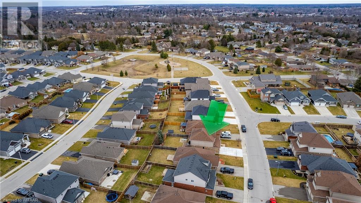101 Sanders Crescent Tillsonburg, Ontario N4G 0B1
5 Bedroom
4 Bathroom
1850
2 Level
Central Air Conditioning
Forced Air
$765,000
THIS IS NO ORDINARY HOME! Rare offering of FOUR Bedroom 3.5 bath house. Not only is it within the coveted Westfield school area but its walking distance! This incredibly updated home offers a long list of upgrades including a concrete driveway, new custom laundry room, upgraded kitchen, walnut hardwood, composite deck, mature trees, tasteful landscaping, the list goes on..... Opportunities like this do not come often dont' miss out! (id:39551)
Property Details
| MLS® Number | 40549722 |
| Property Type | Single Family |
| Amenities Near By | Park, Schools, Shopping |
| Equipment Type | Water Heater |
| Parking Space Total | 2 |
| Rental Equipment Type | Water Heater |
Building
| Bathroom Total | 4 |
| Bedrooms Above Ground | 4 |
| Bedrooms Below Ground | 1 |
| Bedrooms Total | 5 |
| Appliances | Dishwasher, Dryer, Refrigerator, Stove, Washer, Microwave Built-in |
| Architectural Style | 2 Level |
| Basement Development | Partially Finished |
| Basement Type | Full (partially Finished) |
| Constructed Date | 2012 |
| Construction Style Attachment | Detached |
| Cooling Type | Central Air Conditioning |
| Exterior Finish | Brick |
| Half Bath Total | 1 |
| Heating Fuel | Natural Gas |
| Heating Type | Forced Air |
| Stories Total | 2 |
| Size Interior | 1850 |
| Type | House |
| Utility Water | Municipal Water |
Parking
| Attached Garage |
Land
| Acreage | No |
| Land Amenities | Park, Schools, Shopping |
| Sewer | Municipal Sewage System |
| Size Depth | 115 Ft |
| Size Frontage | 43 Ft |
| Size Total Text | Under 1/2 Acre |
| Zoning Description | R1 |
Rooms
| Level | Type | Length | Width | Dimensions |
|---|---|---|---|---|
| Second Level | 4pc Bathroom | Measurements not available | ||
| Second Level | Bedroom | 9'7'' x 11'4'' | ||
| Second Level | Bedroom | 10'5'' x 12'2'' | ||
| Second Level | Bedroom | 10'5'' x 11'1'' | ||
| Second Level | 4pc Bathroom | Measurements not available | ||
| Second Level | Primary Bedroom | 18'4'' x 11'4'' | ||
| Lower Level | Cold Room | 10'5'' x 6'4'' | ||
| Lower Level | Storage | 12'11'' x 7'9'' | ||
| Lower Level | Utility Room | 10'5'' x 11'9'' | ||
| Lower Level | 3pc Bathroom | Measurements not available | ||
| Lower Level | Recreation Room | 14'10'' x 11'4'' | ||
| Lower Level | Bedroom | 11'3'' x 12'1'' | ||
| Main Level | Laundry Room | 14'8'' x 8'1'' | ||
| Main Level | Kitchen | 17'6'' x 11'1'' | ||
| Main Level | Living Room | 11'3'' x 13'2'' | ||
| Main Level | Dining Room | 14'1'' x 10'9'' | ||
| Main Level | 2pc Bathroom | Measurements not available | ||
| Main Level | Foyer | 7'11'' x 11'2'' |
https://www.realtor.ca/real-estate/26588179/101-sanders-crescent-tillsonburg
Interested?
Contact us for more information
