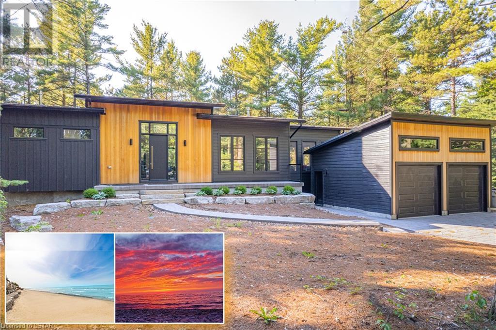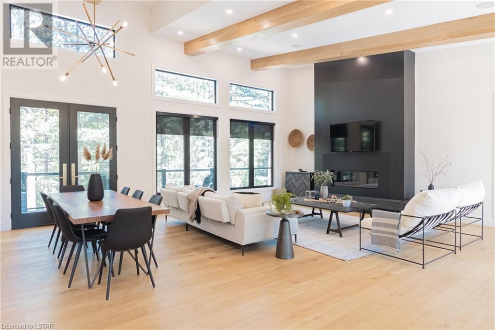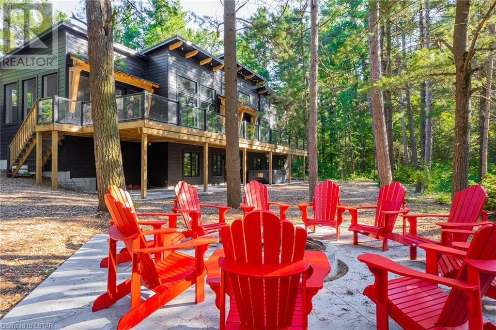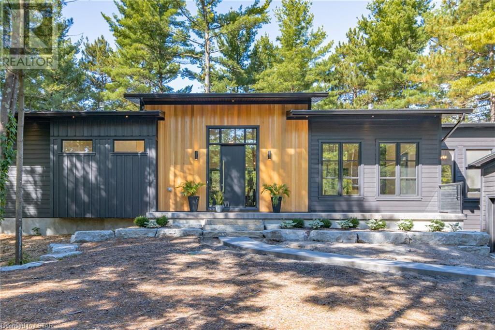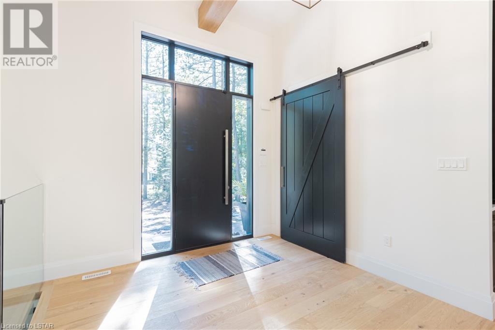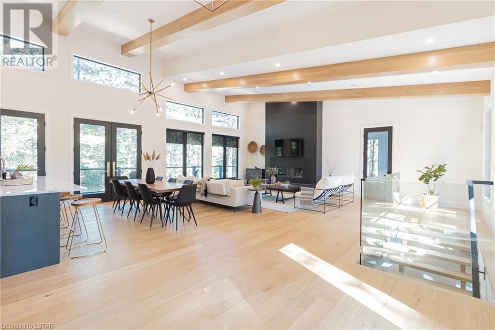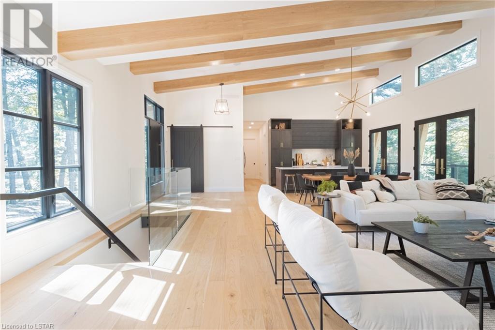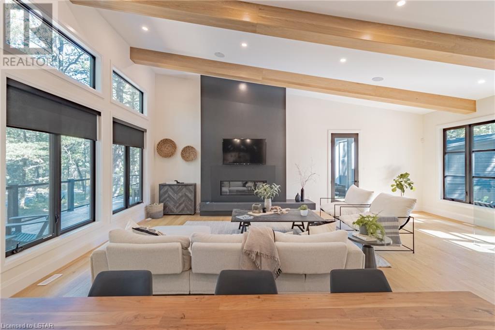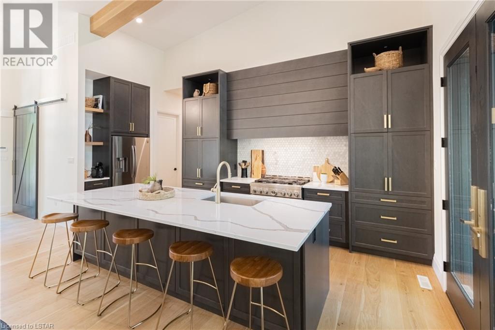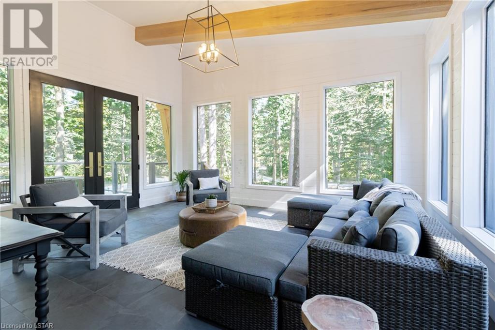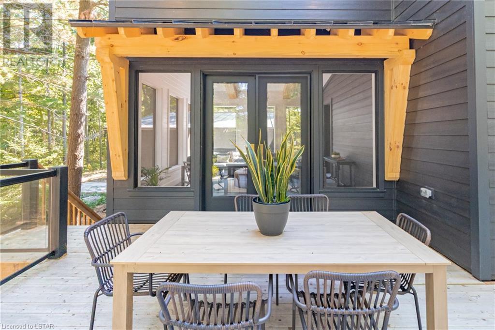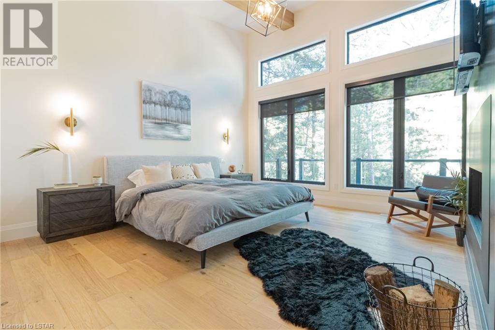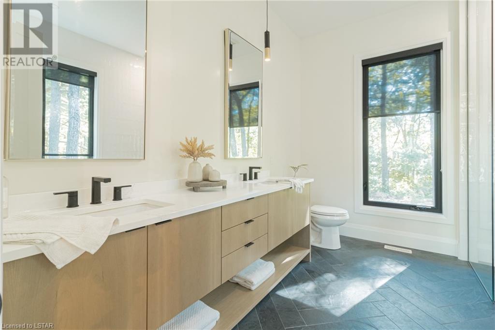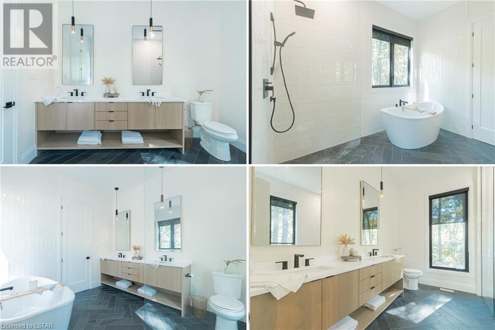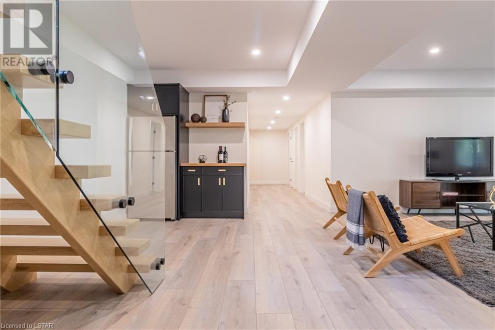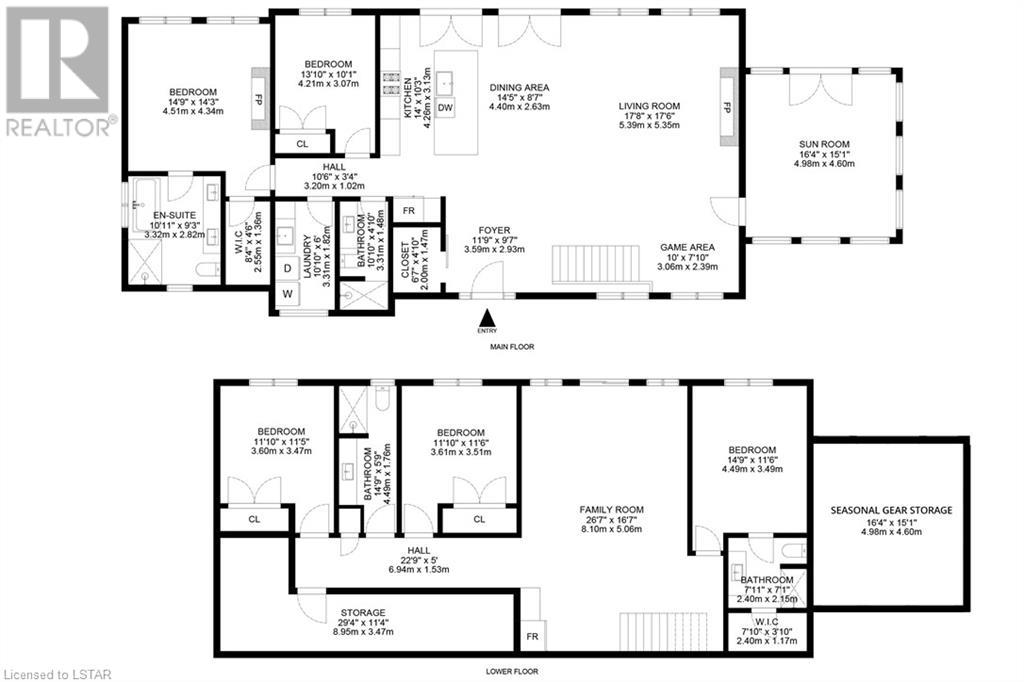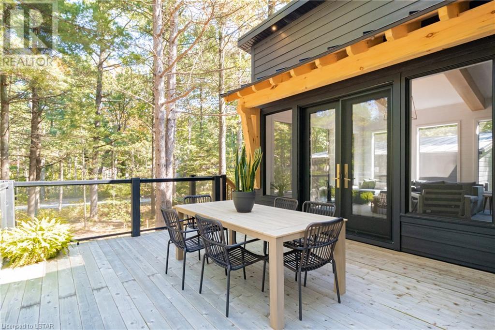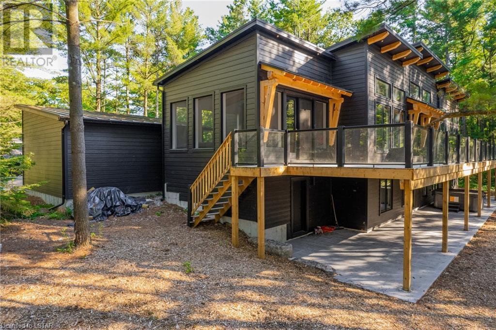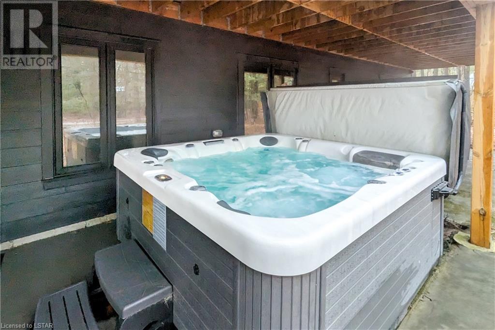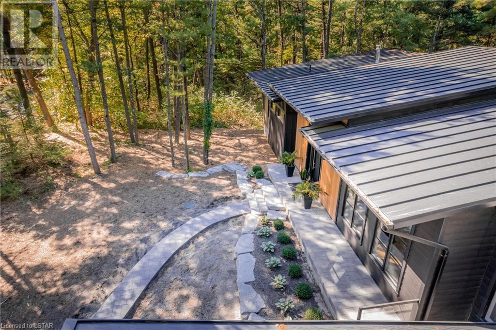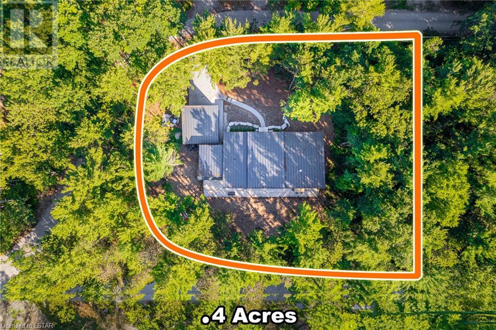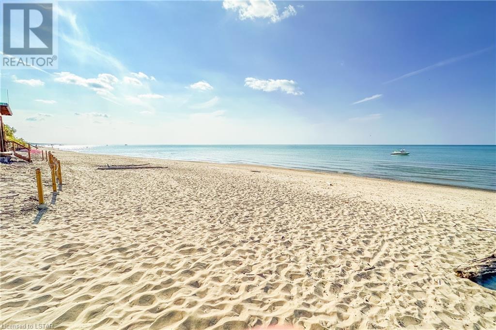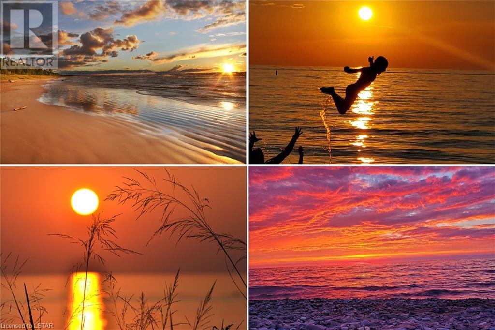5 Bedroom
4 Bathroom
3450
Bungalow
Fireplace
Central Air Conditioning
Forced Air
Landscaped
$2,499,900
BEACH O' PINES | OUTSTANDNG 2021 5 BED / 4 BATH EXECUTIVE BEACH HOUSE | 1 ROW BACK FROM LAKEFRONT | 1.5 MINUTE WALK TO PRIVATE SANDY BEACH (675 ft) | TURNKEY PACKAGE W/ FURNITURE, KITCHENWARE, ETC. - This exceptional top of market masterpiece w/ it's 4026 SQ FT of immaculate floor space is ready to go! Tucked location w/ no neighbors deep in Beach O' Pines; the most exclusive & secluded private beach/gated community in Grand Bend, ON; this incredible 2021 stunner is a perfect alternative to lakefront, nestled into a grove of majestic pines just 550 ft from a private sandy beach & world class sunsets. This offering gets you as close to the lake as possible at nearly half the price this home would be on the lake! The phrase location, location, location definitely rings true, but just wait until you see this phenomenal custom home. Built in 2021 & family contracted w/ a renowned London builder, it shows like new! The premium finishes, layout & features in this wonderful home tick all the boxes. The oversized front door enters into a stellar great room w/ soaring beamed ceilings & an ideal layout for entertaining large family groups. This space allows for ample conservation around the the chef's style kitchen w/ all appliances included, oversized in-sink island+wine cooler & the living/dining area w/ gas fireplace. There are multiple doors leading to an enclosed sunroom + an expansive deck overlooking your private pine grove & wonderful outdoor living spaces. The superb main level master (one of 2 masters) w/ gas fireplace, ensuite bath & California Closet walk-in is just as strong! With numerous tile & glass showers, unique & exquisite fixtures, 2 master suite assemblies, full walk-out lower level w/ bar area/full sized fridge, open staircase w/ glass rails, OWNED on demand water heater, premium included hot tub, the hitlist is never-ending. This amazing home & rare 2nd row BOP location are ready for a lifetime of family memories at the lake. Furnished turnkey package! (id:39551)
Property Details
|
MLS® Number
|
40527763 |
|
Property Type
|
Single Family |
|
Amenities Near By
|
Beach, Golf Nearby, Shopping |
|
Communication Type
|
High Speed Internet |
|
Community Features
|
Quiet Area |
|
Equipment Type
|
None |
|
Features
|
Cul-de-sac, Country Residential, Automatic Garage Door Opener |
|
Parking Space Total
|
6 |
|
Rental Equipment Type
|
None |
|
Structure
|
Porch |
Building
|
Bathroom Total
|
4 |
|
Bedrooms Above Ground
|
2 |
|
Bedrooms Below Ground
|
3 |
|
Bedrooms Total
|
5 |
|
Appliances
|
Central Vacuum, Dishwasher, Dryer, Microwave, Refrigerator, Washer, Gas Stove(s), Hood Fan, Wine Fridge, Garage Door Opener, Hot Tub |
|
Architectural Style
|
Bungalow |
|
Basement Development
|
Finished |
|
Basement Type
|
Full (finished) |
|
Constructed Date
|
2021 |
|
Construction Material
|
Wood Frame |
|
Construction Style Attachment
|
Detached |
|
Cooling Type
|
Central Air Conditioning |
|
Exterior Finish
|
Metal, Wood, Hardboard |
|
Fire Protection
|
Smoke Detectors |
|
Fireplace Present
|
Yes |
|
Fireplace Total
|
2 |
|
Fireplace Type
|
Insert |
|
Foundation Type
|
Poured Concrete |
|
Heating Fuel
|
Natural Gas |
|
Heating Type
|
Forced Air |
|
Stories Total
|
1 |
|
Size Interior
|
3450 |
|
Type
|
House |
|
Utility Water
|
Municipal Water |
Parking
Land
|
Access Type
|
Water Access, Road Access |
|
Acreage
|
No |
|
Land Amenities
|
Beach, Golf Nearby, Shopping |
|
Landscape Features
|
Landscaped |
|
Sewer
|
Septic System |
|
Size Depth
|
161 Ft |
|
Size Frontage
|
99 Ft |
|
Size Irregular
|
0.4 |
|
Size Total
|
0.4 Ac|under 1/2 Acre |
|
Size Total Text
|
0.4 Ac|under 1/2 Acre |
|
Zoning Description
|
R6 |
Rooms
| Level |
Type |
Length |
Width |
Dimensions |
|
Basement |
3pc Bathroom |
|
|
14'9'' x 5'9'' |
|
Lower Level |
Storage |
|
|
16'4'' x 15'1'' |
|
Lower Level |
Storage |
|
|
29'4'' x 11'4'' |
|
Lower Level |
Bedroom |
|
|
11'10'' x 11'6'' |
|
Lower Level |
Bedroom |
|
|
11'10'' x 11'6'' |
|
Lower Level |
Full Bathroom |
|
|
7'11'' x 7'1'' |
|
Lower Level |
Primary Bedroom |
|
|
14'9'' x 11'6'' |
|
Lower Level |
Family Room |
|
|
26'7'' x 16'7'' |
|
Main Level |
Laundry Room |
|
|
10'10'' x 6'0'' |
|
Main Level |
3pc Bathroom |
|
|
10'10'' x 4'10'' |
|
Main Level |
Bedroom |
|
|
13'10'' x 10'1'' |
|
Main Level |
Full Bathroom |
|
|
10'11'' x 9'3'' |
|
Main Level |
Primary Bedroom |
|
|
14'9'' x 14'3'' |
|
Main Level |
Sunroom |
|
|
16'4'' x 15'1'' |
|
Main Level |
Kitchen |
|
|
14'0'' x 10'3'' |
|
Main Level |
Great Room |
|
|
27'9'' x 26'5'' |
Utilities
|
Cable
|
Available |
|
Electricity
|
Available |
|
Natural Gas
|
Available |
|
Telephone
|
Available |
https://www.realtor.ca/real-estate/26473460/10002-huron-drive-grand-bend
