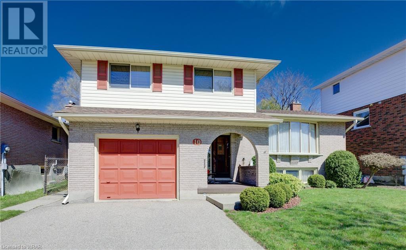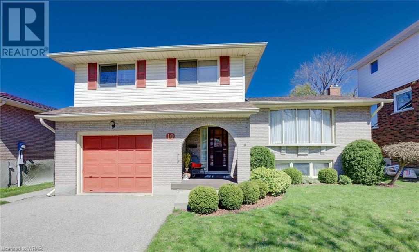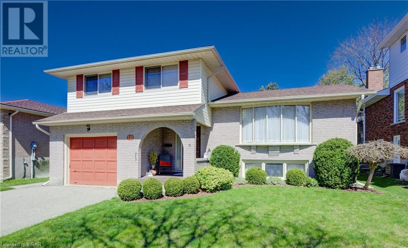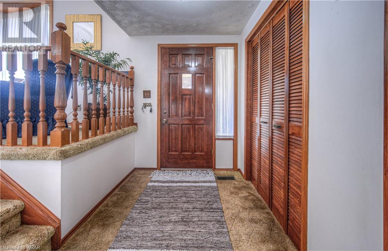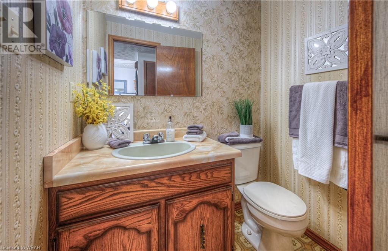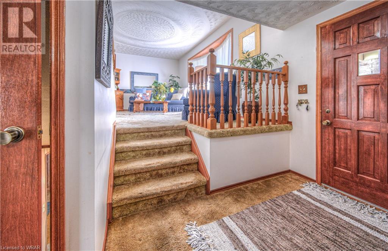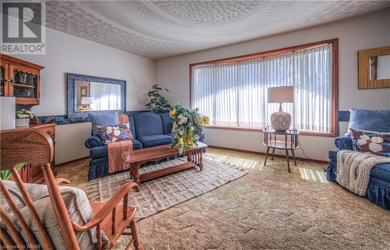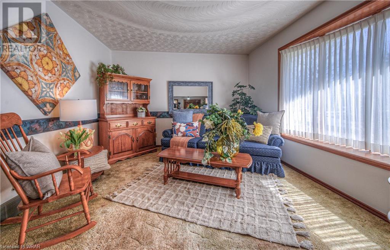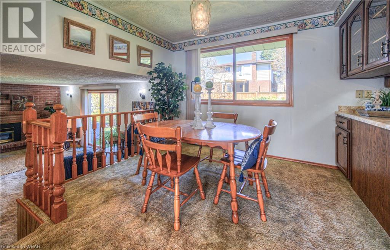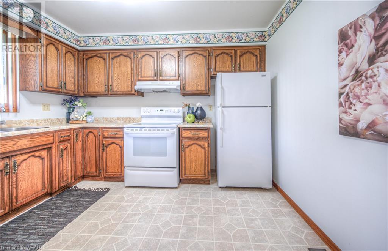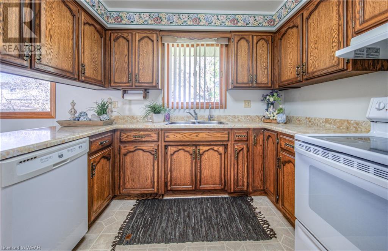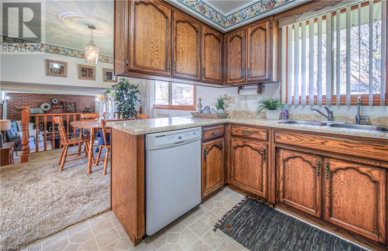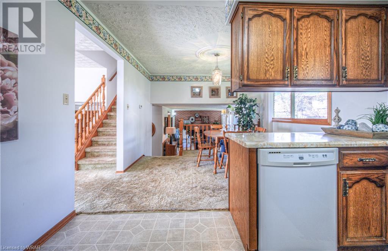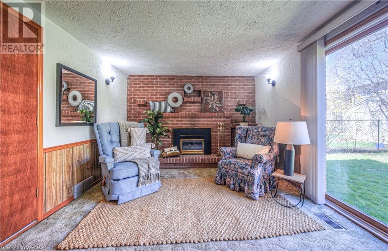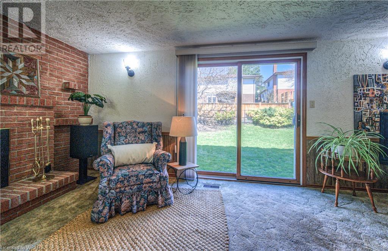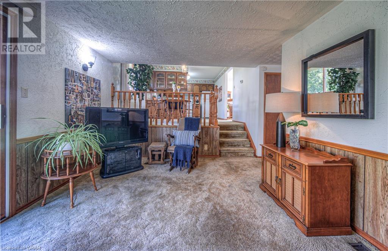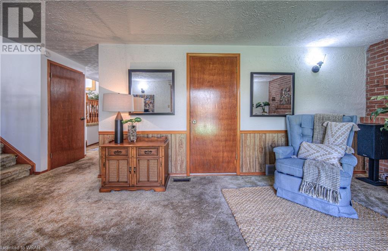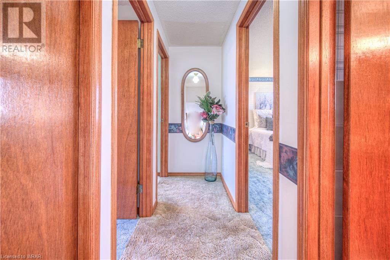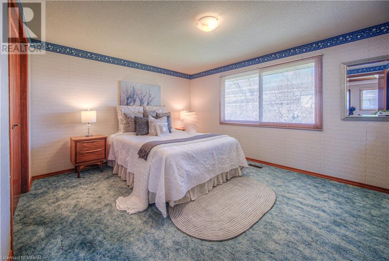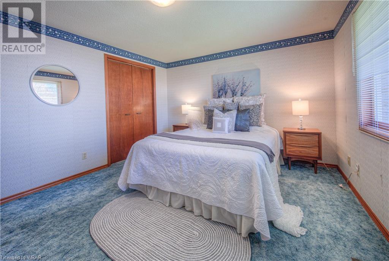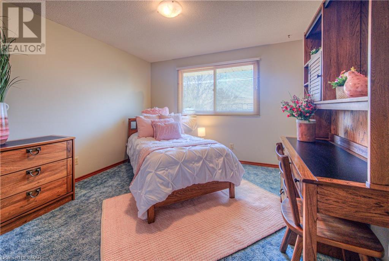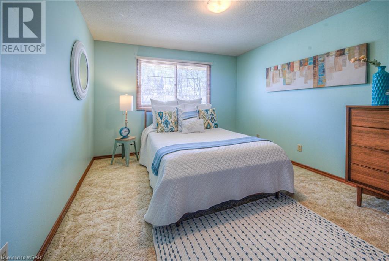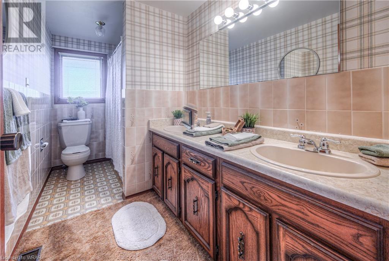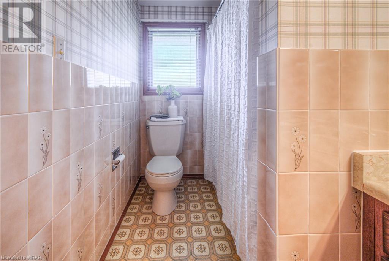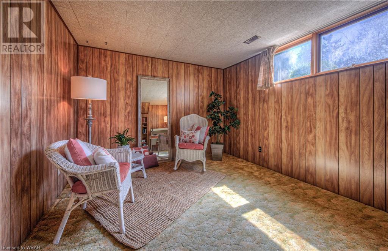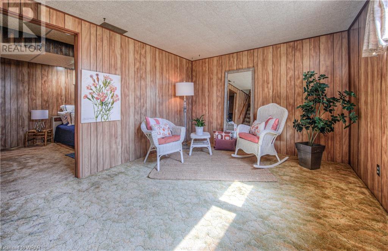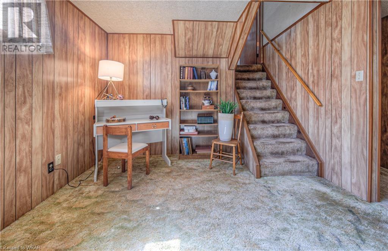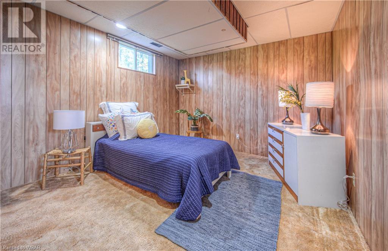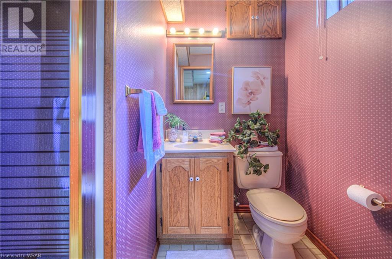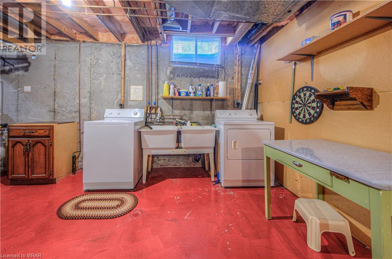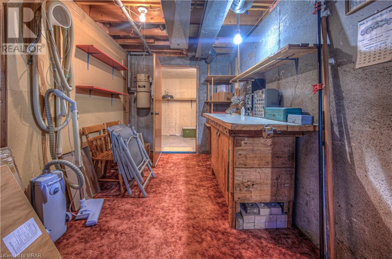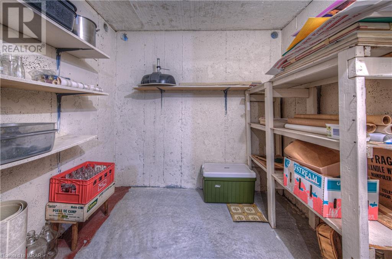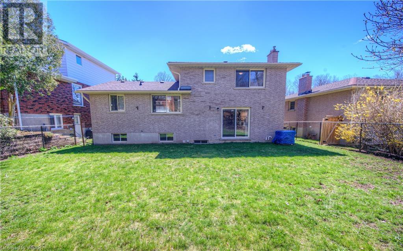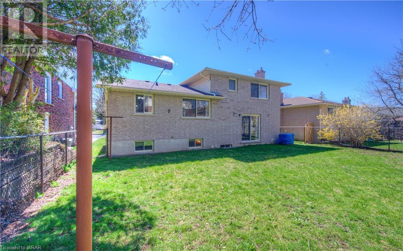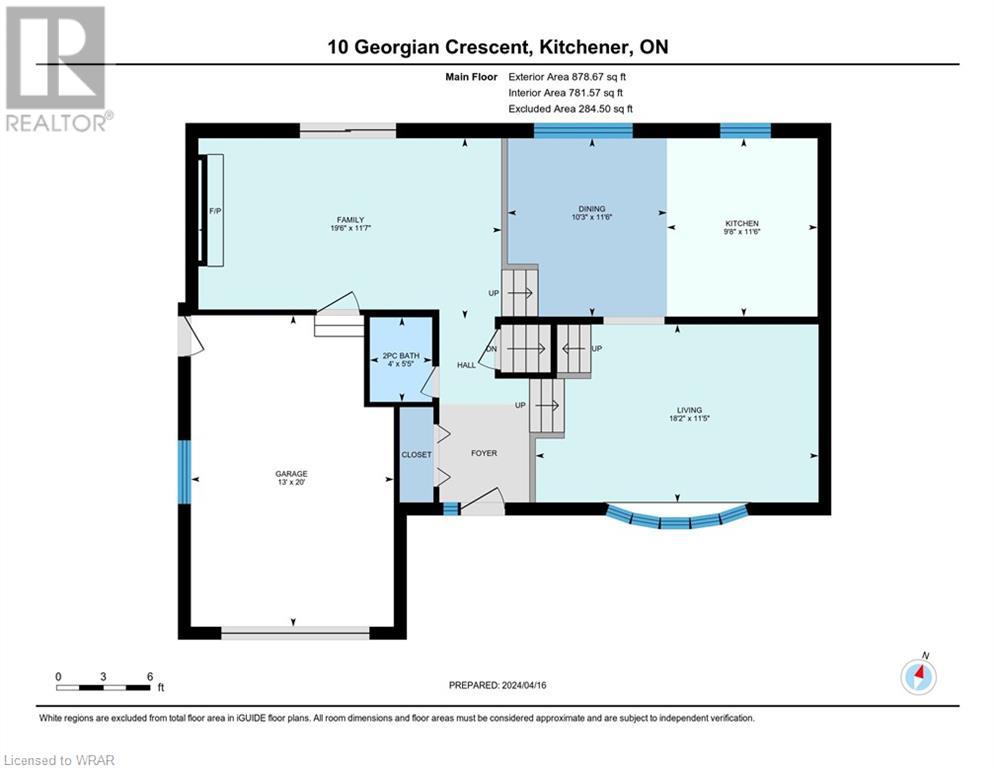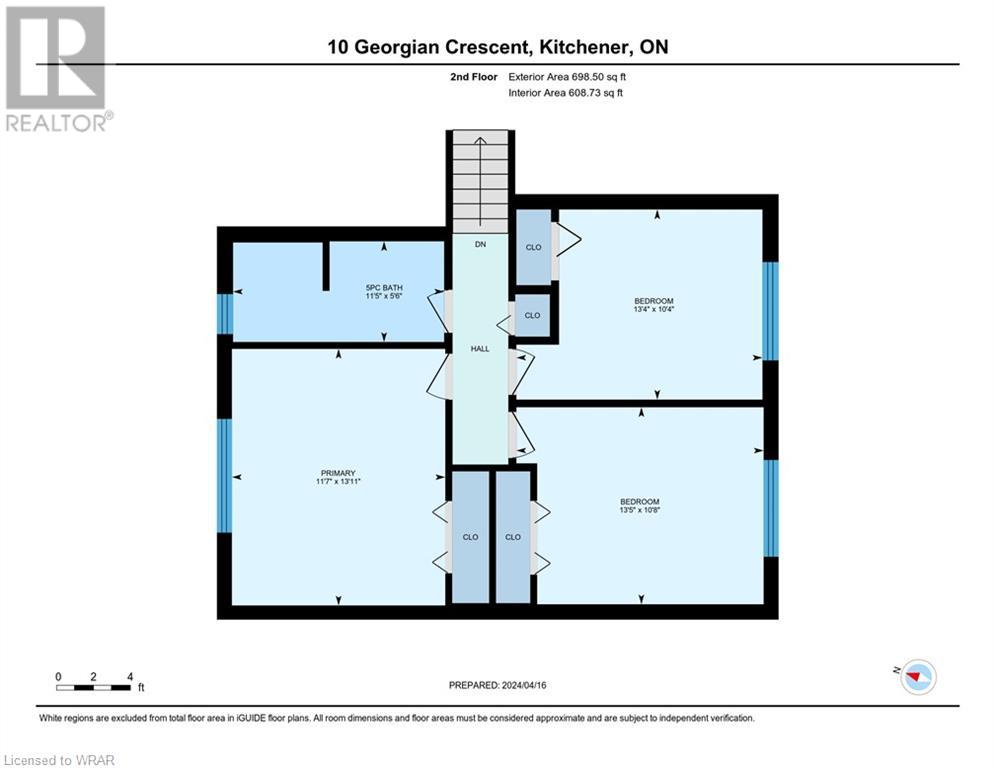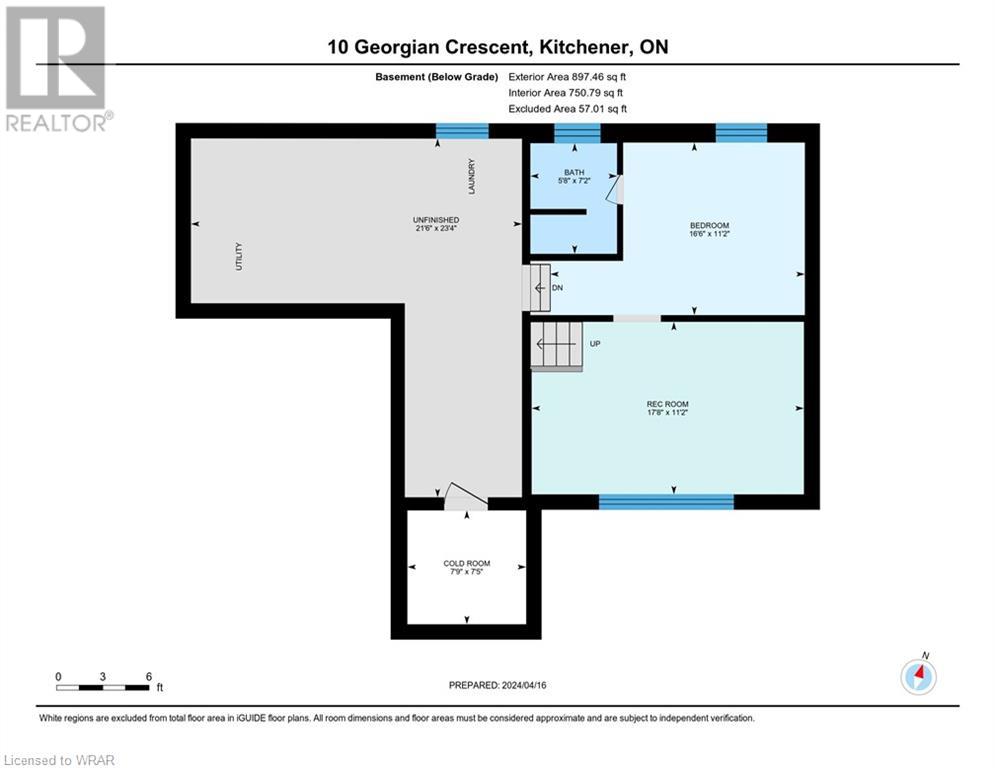4 Bedroom
3 Bathroom
1982
Fireplace
Central Air Conditioning
Forced Air
$749,900
A family home par excellence, this exceptionally well cared for 5-level side split on a quiet crescent in the coveted community of Grand River North is ready to change hands. With long term owners, opportunity awaits for your burgeoning or already honed interior design instincts to flourish. Classic curb appeal and a welcoming front porch set the tone for your visit to this lovely home. Upon entry you'll find a large entrance with a sightline to the back family room that features a gas fireplace and sliders to the back yard. There's a handy powder room on this level along with access to the garage and the lower 2 levels. The main level features a bright living room with a bow window overlooking the streetscape and a generously sized kitchen ideally placed beside the family room, making this space perfect for friends and family to gather. The upstairs level offers 3 bedrooms and the main 5 piece bathroom. Down a few steps from the main entrance is a rec room and a convenient 4th bedroom with a 3 piece bathroom. Down a few more steps you'll find the utility room, complete with laundry facilities, a workshop area, cold room and ample storage. Located close to the beautifully treed Georgian Park, walking trails, a plethora of amenities, schools and with quick highway access, 10 Georgian Crescent represents an exciting opportunity to own a well-built, well cared for home that just might be the perfect place for your family to thrive. (id:39551)
Property Details
|
MLS® Number
|
40570820 |
|
Property Type
|
Single Family |
|
Amenities Near By
|
Airport, Golf Nearby, Hospital, Park, Place Of Worship, Playground, Public Transit, Schools, Shopping, Ski Area |
|
Community Features
|
Quiet Area, Community Centre |
|
Equipment Type
|
Water Heater |
|
Features
|
Southern Exposure, Conservation/green Belt, Sump Pump, Automatic Garage Door Opener |
|
Parking Space Total
|
3 |
|
Rental Equipment Type
|
Water Heater |
|
Structure
|
Porch |
Building
|
Bathroom Total
|
3 |
|
Bedrooms Above Ground
|
3 |
|
Bedrooms Below Ground
|
1 |
|
Bedrooms Total
|
4 |
|
Appliances
|
Central Vacuum, Dishwasher, Dryer, Refrigerator, Stove, Washer, Garage Door Opener |
|
Basement Development
|
Finished |
|
Basement Type
|
Full (finished) |
|
Constructed Date
|
1981 |
|
Construction Style Attachment
|
Detached |
|
Cooling Type
|
Central Air Conditioning |
|
Exterior Finish
|
Brick Veneer, Metal |
|
Fireplace Present
|
Yes |
|
Fireplace Total
|
1 |
|
Fireplace Type
|
Insert |
|
Foundation Type
|
Poured Concrete |
|
Half Bath Total
|
1 |
|
Heating Fuel
|
Natural Gas |
|
Heating Type
|
Forced Air |
|
Size Interior
|
1982 |
|
Type
|
House |
|
Utility Water
|
Municipal Water |
Parking
Land
|
Access Type
|
Highway Access, Highway Nearby |
|
Acreage
|
No |
|
Land Amenities
|
Airport, Golf Nearby, Hospital, Park, Place Of Worship, Playground, Public Transit, Schools, Shopping, Ski Area |
|
Sewer
|
Municipal Sewage System |
|
Size Depth
|
100 Ft |
|
Size Frontage
|
52 Ft |
|
Size Total Text
|
Under 1/2 Acre |
|
Zoning Description
|
R2 |
Rooms
| Level |
Type |
Length |
Width |
Dimensions |
|
Second Level |
Dining Room |
|
|
11'6'' x 10'3'' |
|
Second Level |
Eat In Kitchen |
|
|
11'6'' x 9'8'' |
|
Second Level |
Living Room |
|
|
11'5'' x 18'2'' |
|
Third Level |
5pc Bathroom |
|
|
11'5'' x 5'6'' |
|
Third Level |
Bedroom |
|
|
13'5'' x 10'8'' |
|
Third Level |
Bedroom |
|
|
13'4'' x 10'4'' |
|
Third Level |
Primary Bedroom |
|
|
11'7'' x 13'11'' |
|
Basement |
Utility Room |
|
|
23'4'' x 21'6'' |
|
Basement |
Cold Room |
|
|
7'5'' x 7'9'' |
|
Lower Level |
3pc Bathroom |
|
|
7'2'' x 5'8'' |
|
Lower Level |
Bedroom |
|
|
11'2'' x 16'6'' |
|
Lower Level |
Recreation Room |
|
|
11'2'' x 17'8'' |
|
Main Level |
2pc Bathroom |
|
|
5'5'' x 4'0'' |
|
Main Level |
Family Room |
|
|
11'7'' x 19'6'' |
https://www.realtor.ca/real-estate/26757245/10-georgian-crescent-kitchener
