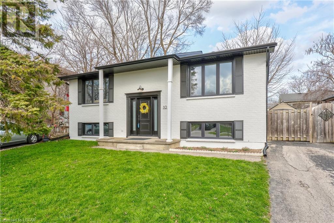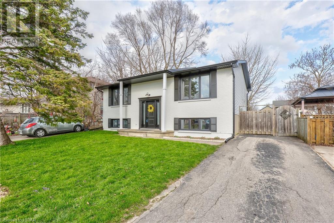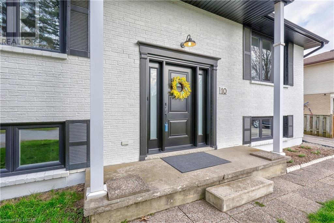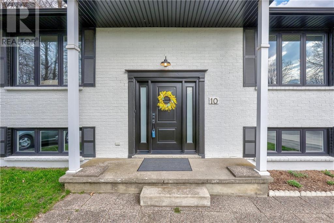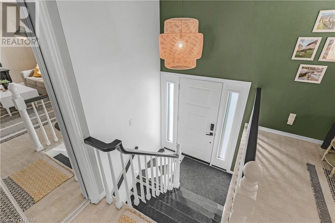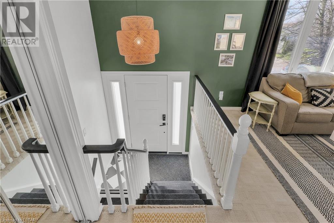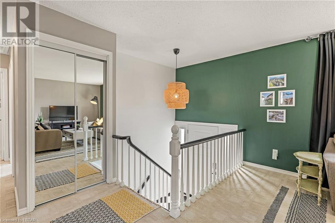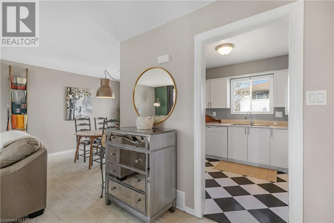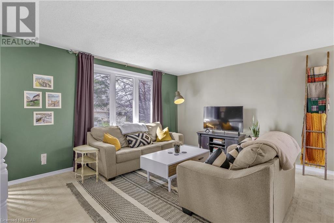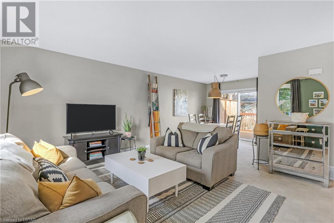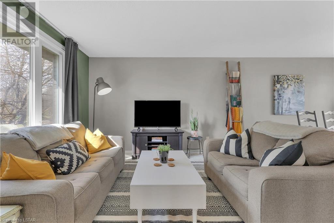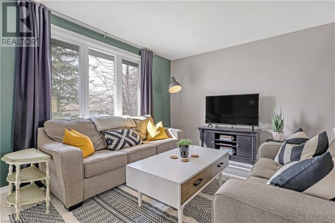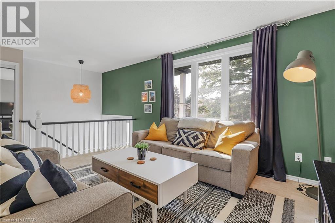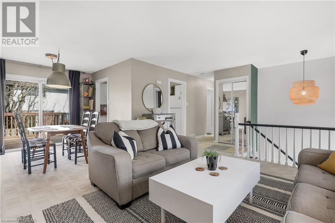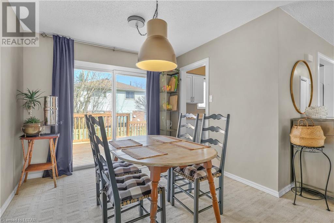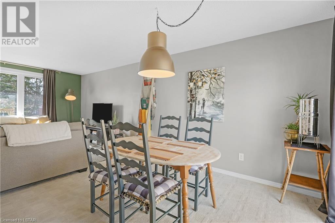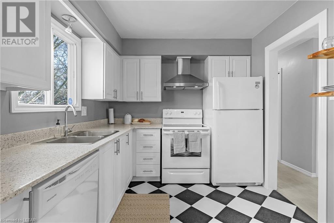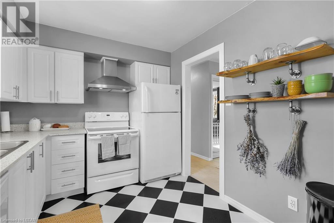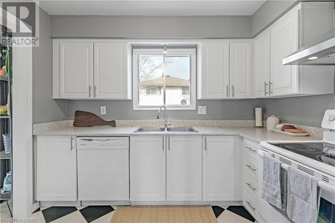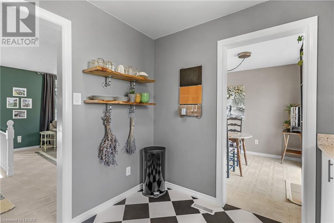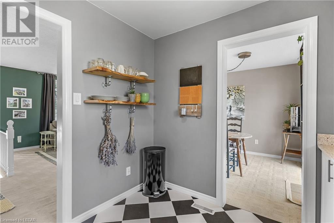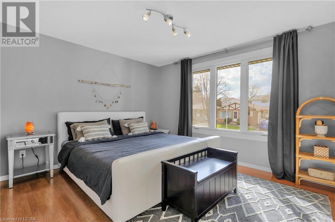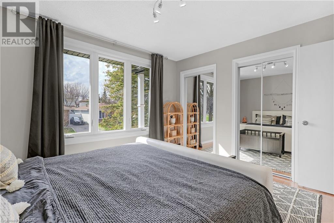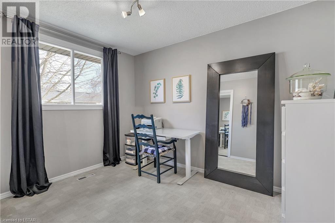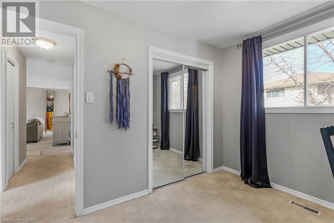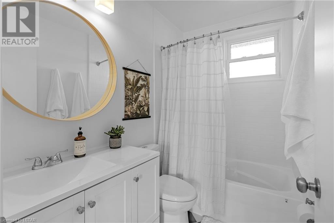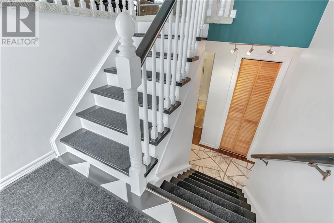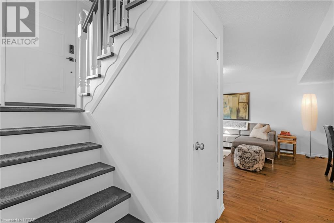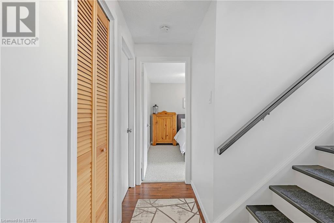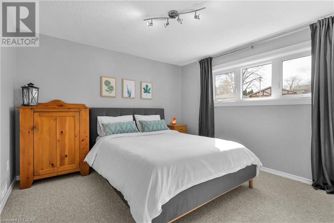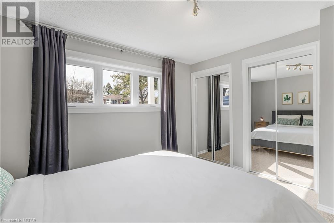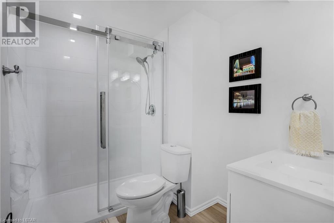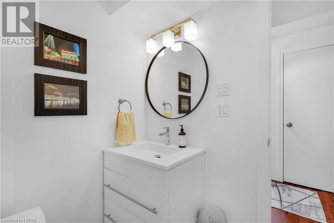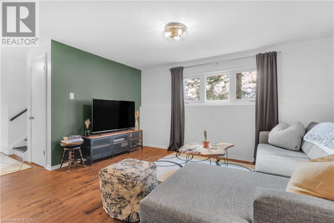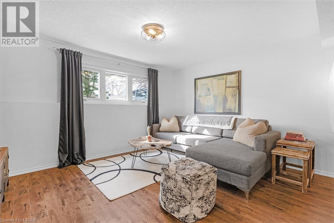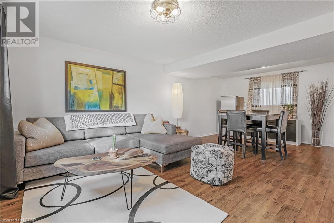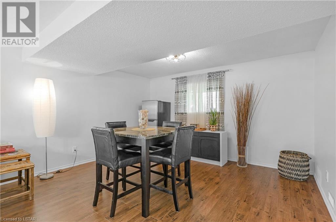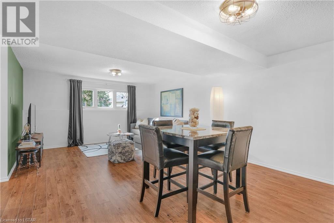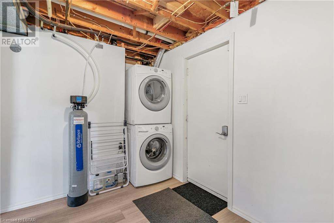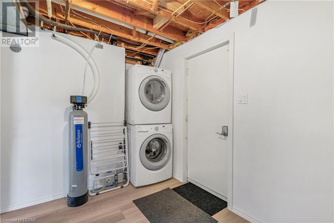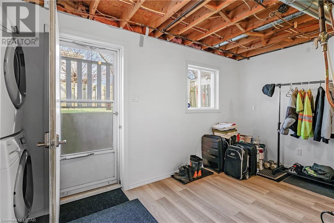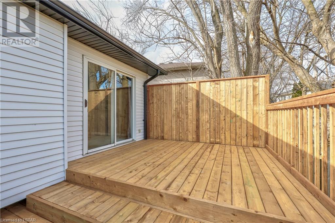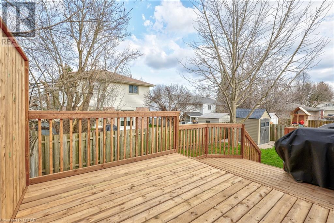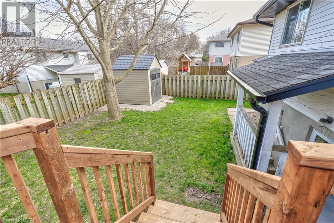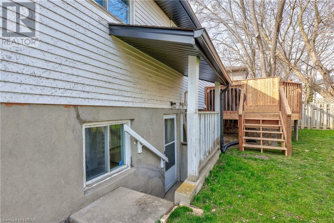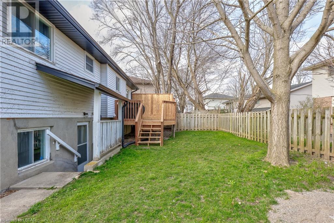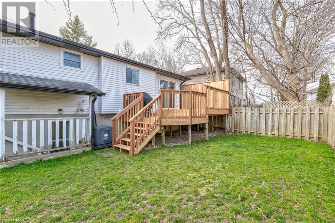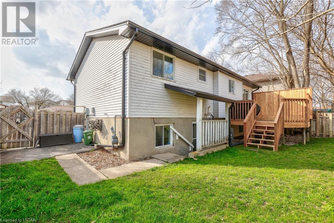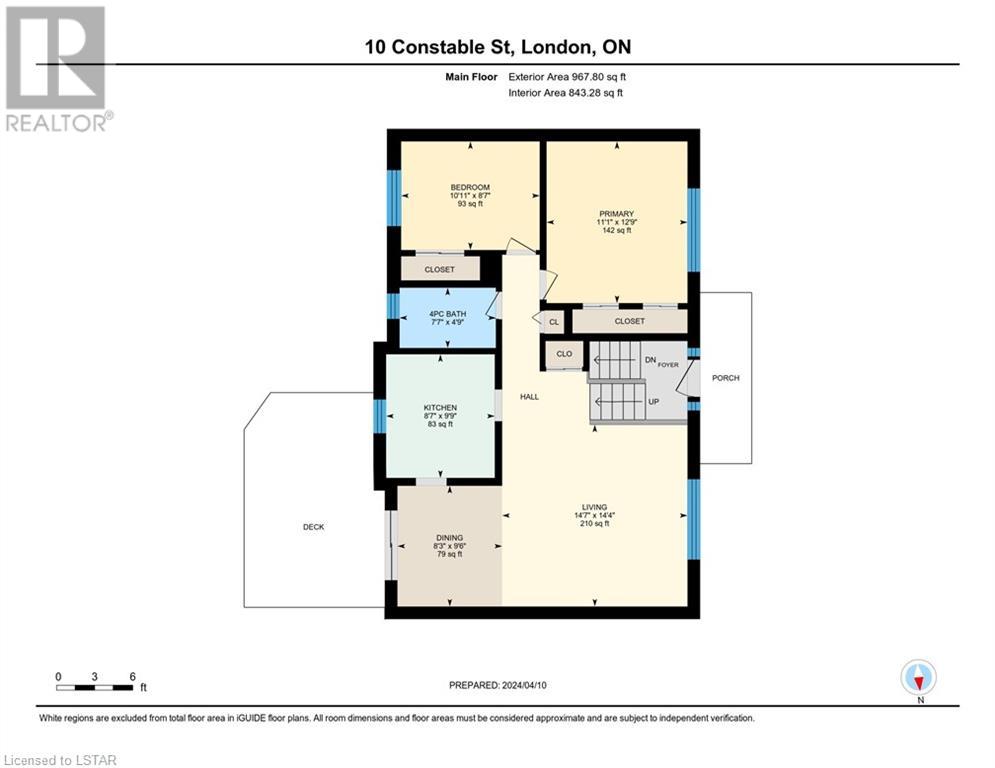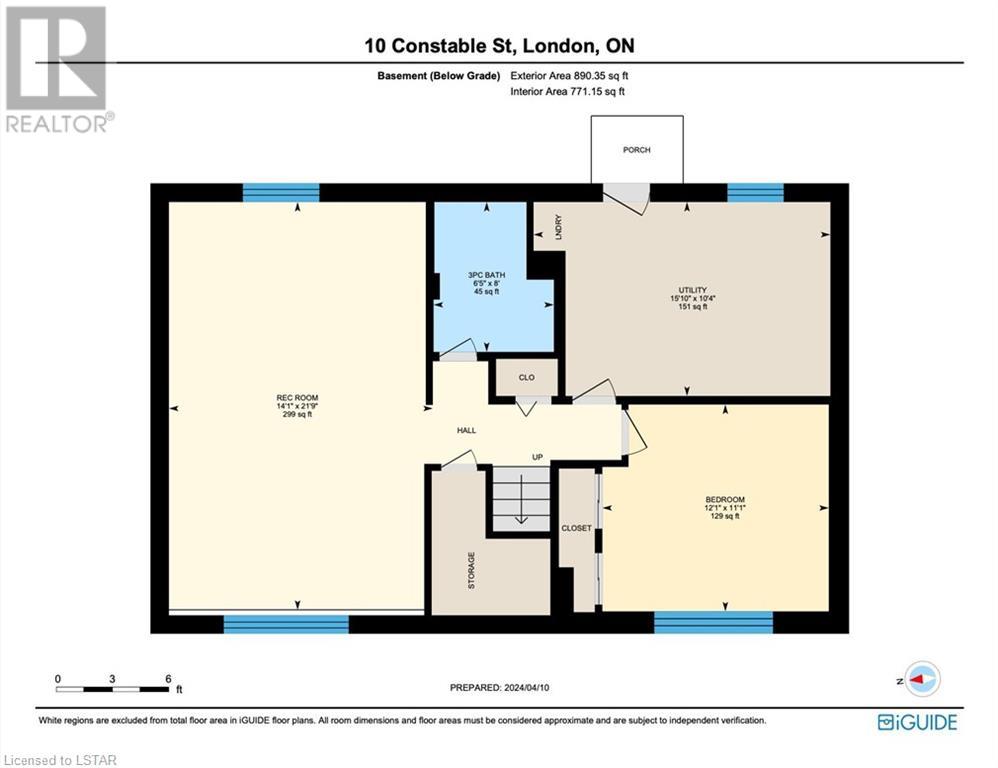3 Bedroom
2 Bathroom
1614
Raised Bungalow
Central Air Conditioning
Forced Air
$599,900
Welcome Home to 10 Constable Street-This charming raised ranch boasts a prime location and has been meticulously updated throughout packaged in great curb appeal (Window updates and new front door-2021) . Enjoy 3 bedrooms (2 Primary sized rooms). Additional highlights of this home include two full bathrooms, perfect for guests or family members, as well as a versatile lower level that can be customized to suit your needs. Whether you envision a cozy family room, home office, or fitness area, the possibilities are endless. Bright kitchen space with updated cabinets and quartz countertops (2022). Outside, offers a fully fenced yard with storage shed and room to play. Relax on the deck (2024) with a morning cup of coffee or host summer barbecues with friends and family in your private backyard retreat. Other updates include (Eavestroughs, soffits and fascia in 2021). Located in a highly sought-after North London neighborhood, this home offers convenience and accessibility to a variety of amenities, including top-rated schools, parks, shopping, dining, and entertainment options. With easy access to public transportation, commuting to downtown London, Malls and Schools is a breeze. Don't miss your chance to see this perfect home! Schedule your private showing today and make this your new home sweet home! All measurements from IGuide. (id:39551)
Property Details
|
MLS® Number
|
40569539 |
|
Property Type
|
Single Family |
|
Amenities Near By
|
Park, Playground, Public Transit, Schools, Shopping |
|
Equipment Type
|
Water Heater |
|
Features
|
Paved Driveway |
|
Parking Space Total
|
2 |
|
Rental Equipment Type
|
Water Heater |
|
Structure
|
Shed |
Building
|
Bathroom Total
|
2 |
|
Bedrooms Above Ground
|
2 |
|
Bedrooms Below Ground
|
1 |
|
Bedrooms Total
|
3 |
|
Appliances
|
Dishwasher, Dryer, Refrigerator, Stove, Washer, Hood Fan, Window Coverings |
|
Architectural Style
|
Raised Bungalow |
|
Basement Development
|
Partially Finished |
|
Basement Type
|
Full (partially Finished) |
|
Constructed Date
|
1983 |
|
Construction Style Attachment
|
Detached |
|
Cooling Type
|
Central Air Conditioning |
|
Exterior Finish
|
Aluminum Siding, Brick |
|
Fire Protection
|
None |
|
Foundation Type
|
Poured Concrete |
|
Heating Fuel
|
Natural Gas |
|
Heating Type
|
Forced Air |
|
Stories Total
|
1 |
|
Size Interior
|
1614 |
|
Type
|
House |
|
Utility Water
|
Municipal Water |
Land
|
Access Type
|
Road Access |
|
Acreage
|
No |
|
Land Amenities
|
Park, Playground, Public Transit, Schools, Shopping |
|
Sewer
|
Municipal Sewage System |
|
Size Depth
|
66 Ft |
|
Size Frontage
|
48 Ft |
|
Size Total Text
|
Under 1/2 Acre |
|
Zoning Description
|
R2 |
Rooms
| Level |
Type |
Length |
Width |
Dimensions |
|
Basement |
Utility Room |
|
|
10'4'' x 15'10'' |
|
Basement |
Bedroom |
|
|
11'1'' x 12'1'' |
|
Basement |
3pc Bathroom |
|
|
8'0'' x 6'5'' |
|
Basement |
Recreation Room |
|
|
21'9'' x 14'1'' |
|
Main Level |
Primary Bedroom |
|
|
11'1'' x 12'9'' |
|
Main Level |
Bedroom |
|
|
10'11'' x 8'7'' |
|
Main Level |
4pc Bathroom |
|
|
7'7'' x 4'9'' |
|
Main Level |
Kitchen |
|
|
8'7'' x 9'9'' |
|
Main Level |
Dining Room |
|
|
8'3'' x 9'6'' |
|
Main Level |
Living Room |
|
|
14'7'' x 14'4'' |
https://www.realtor.ca/real-estate/26731977/10-constable-street-london
