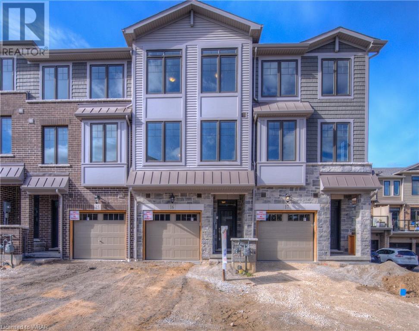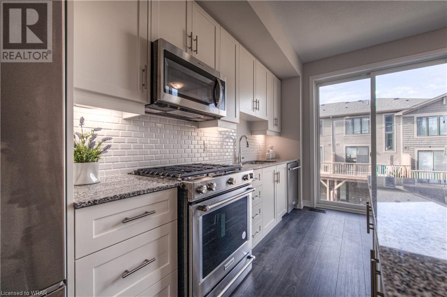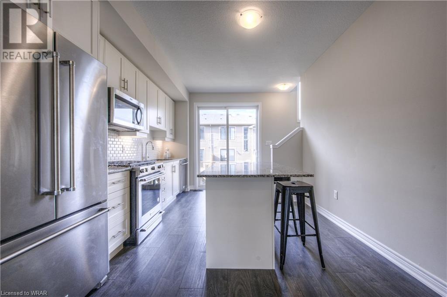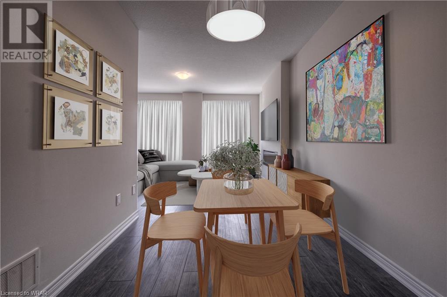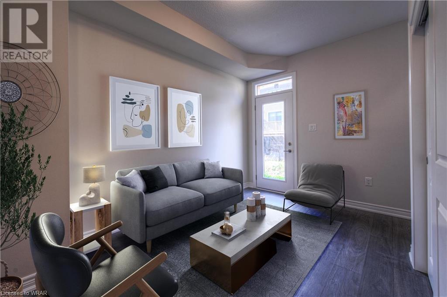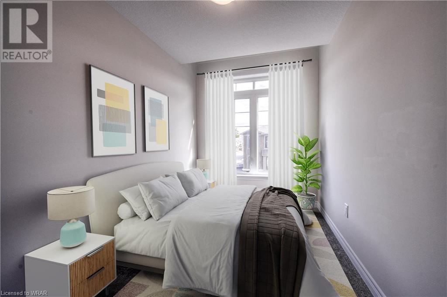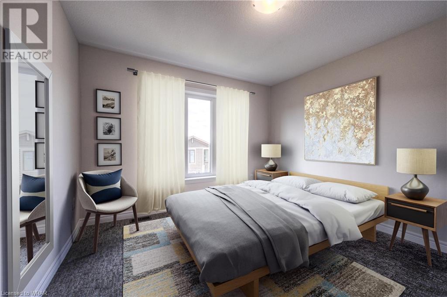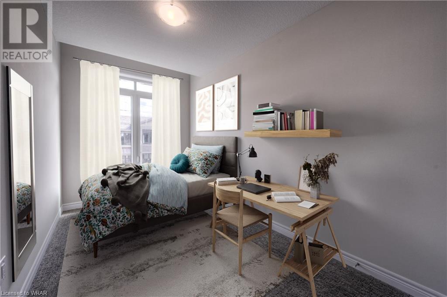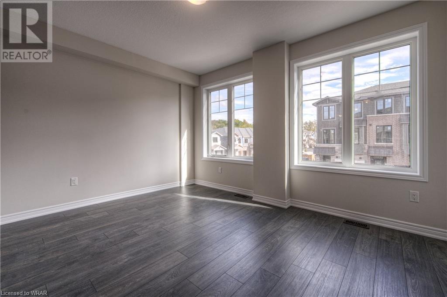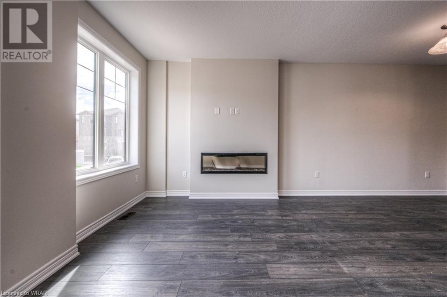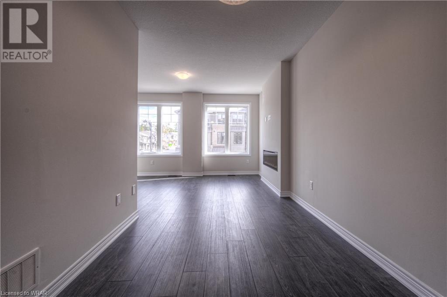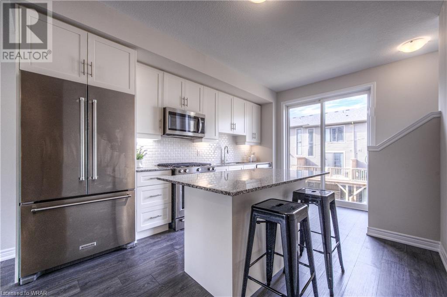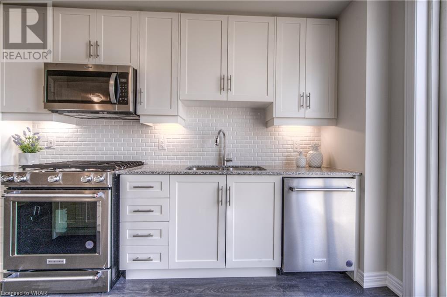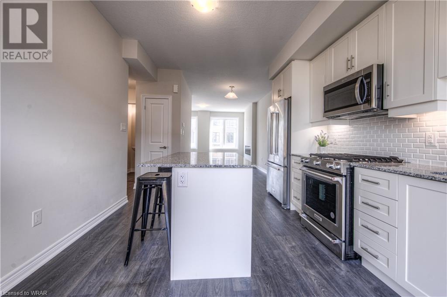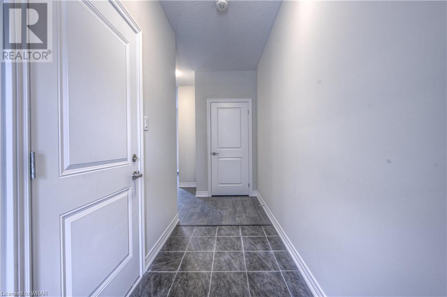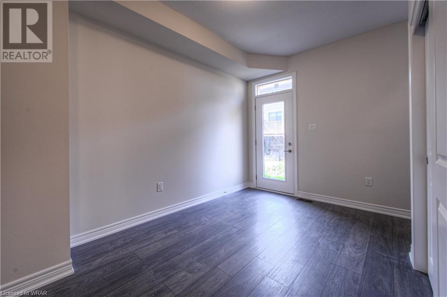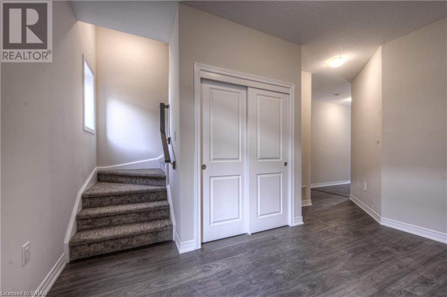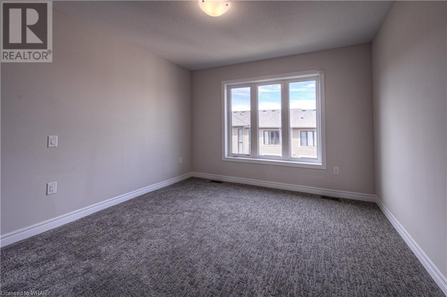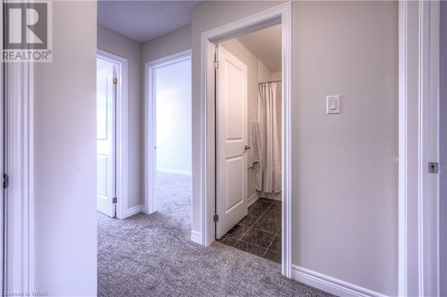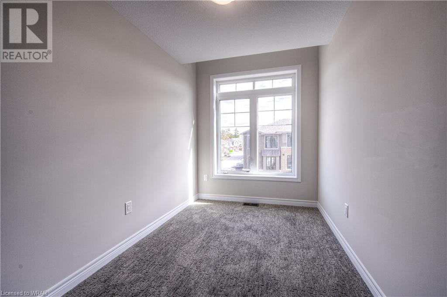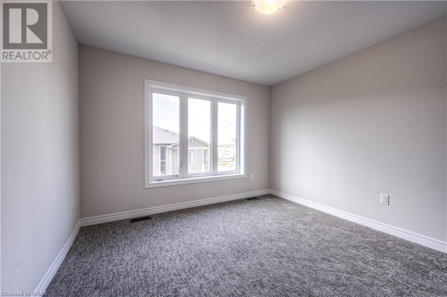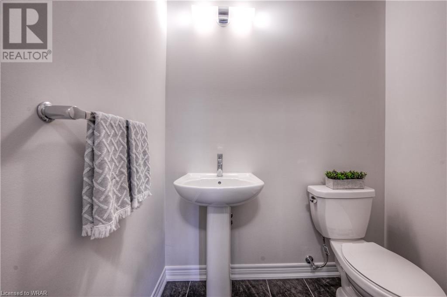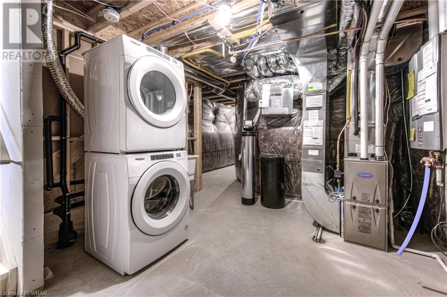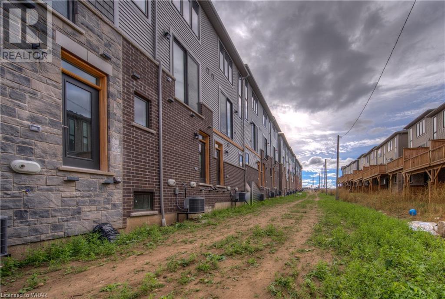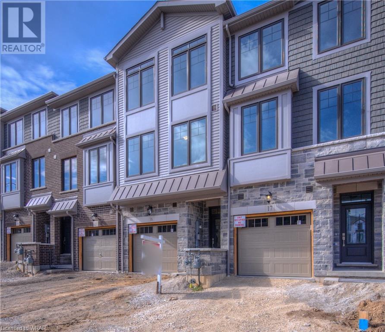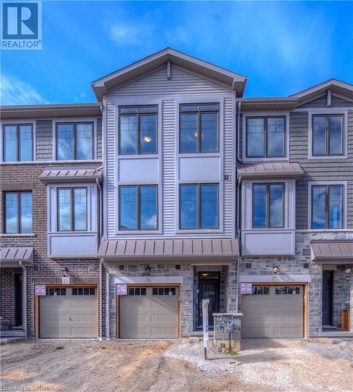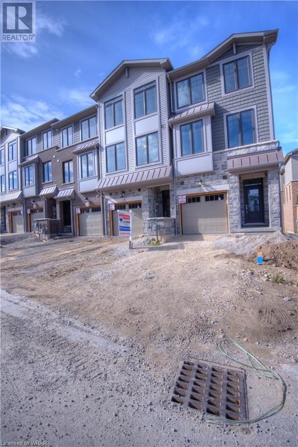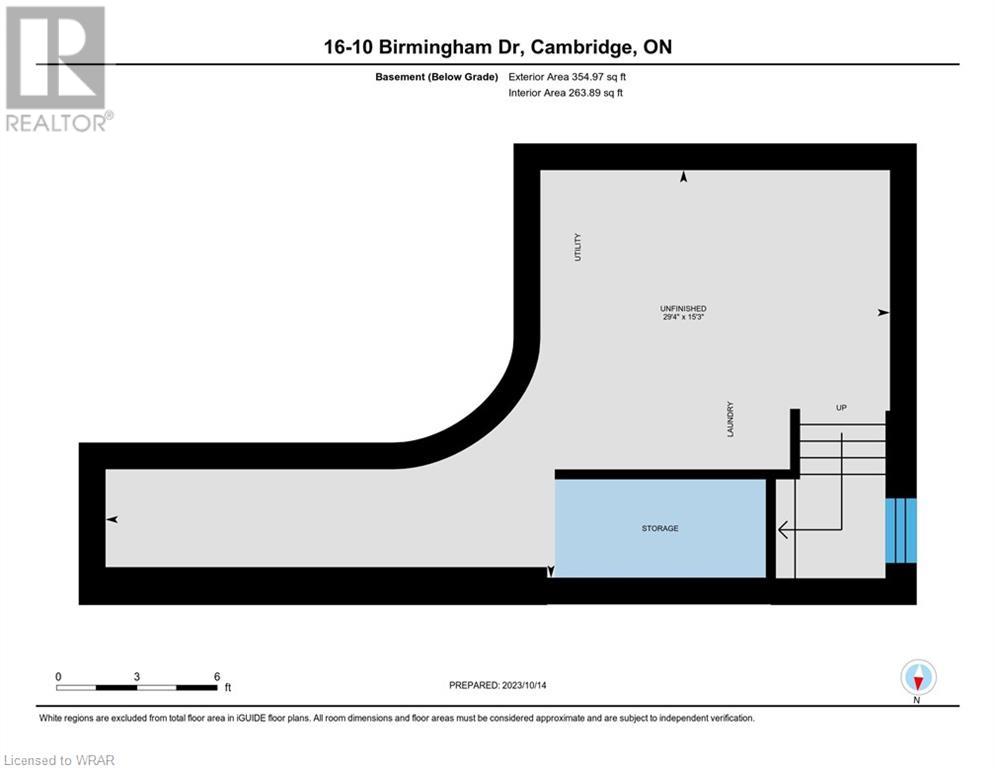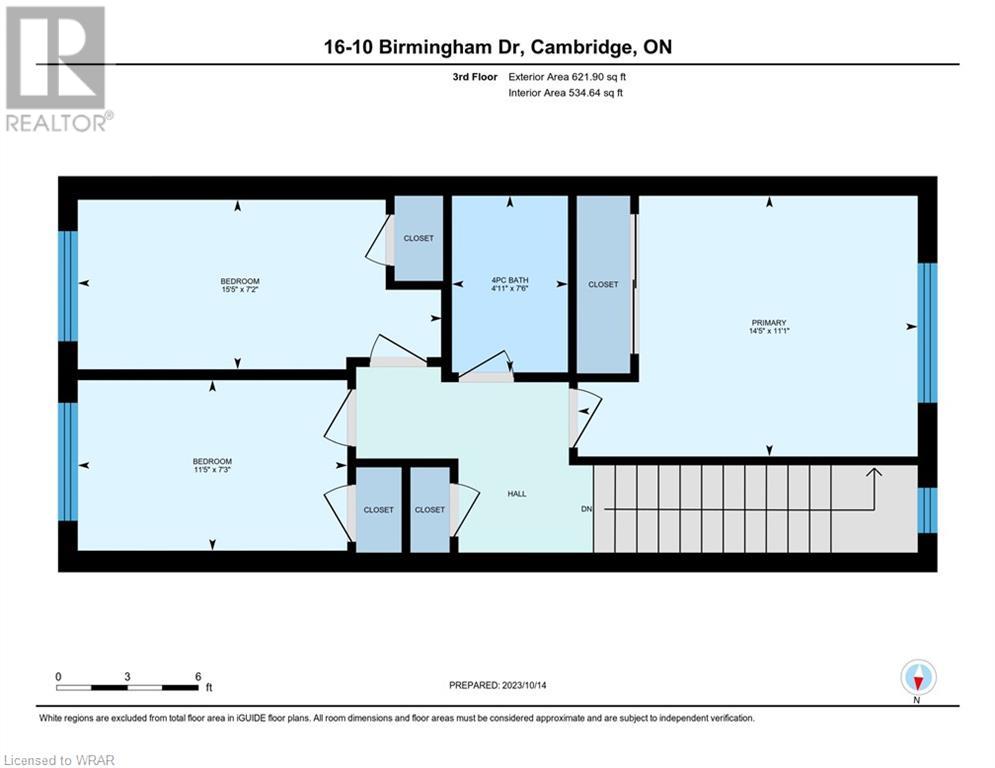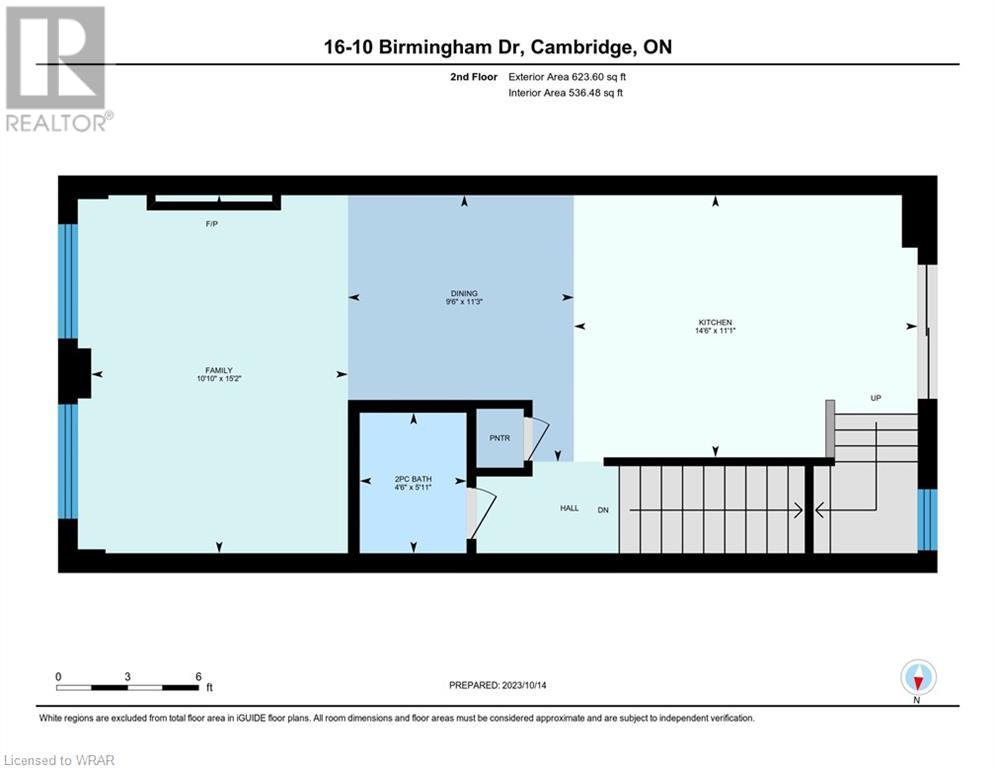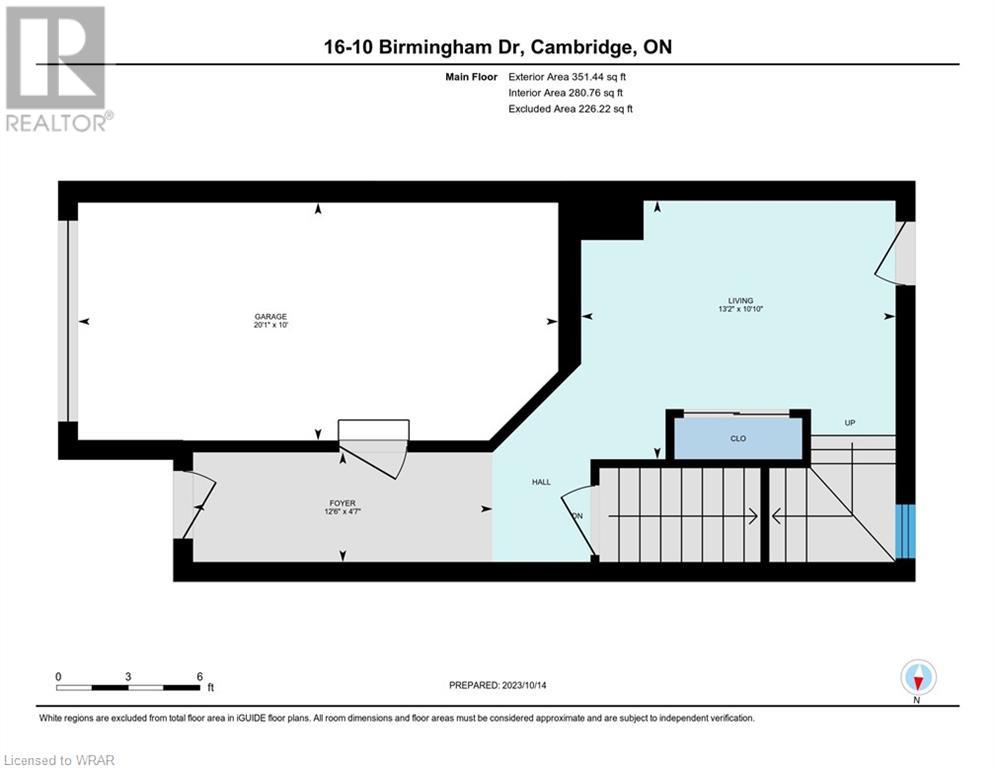3 Bedroom
2 Bathroom
1596.9400
3 Level
Fireplace
Central Air Conditioning
Forced Air
$739,000
This stunning, brand-new, never-before-lived-in townhouse spans three levels and boasts the ideal blend of contemporary elegance and practicality. Offering 3 bedrooms, 1.5 bathrooms, plus a den, it effortlessly caters to your family's requirements. The expansive kitchen is a culinary enthusiast's dream, featuring granite countertops, a chic island, under-cabinet lighting, and a premium gas stove.This home includes an electric fireplace and abundant windows. Several upgrades including- upgraded cabinets and carpets, modern appliances, laundry moved to basement area and so much more. Conveniently located right off Hwy 401, commuting is a breeze, while nearby amenities such as shopping, dining, and fitness facilities are within walking distance. Furthermore, the townhouse boasts walking trails for outdoor enthusiasts. With its three levels, the residence offers ample space for family comfort and privacy. The contemporary architecture and meticulous design enhance the living experience, providing a serene sanctuary to call your own. Completion of the asphalt driveway and rear deck is imminent, adding the finishing touches to this impeccable abode. (id:39551)
Property Details
|
MLS® Number
|
40549516 |
|
Property Type
|
Single Family |
|
Amenities Near By
|
Golf Nearby, Hospital, Place Of Worship, Playground, Public Transit |
|
Community Features
|
Community Centre, School Bus |
|
Equipment Type
|
Furnace, Other, Rental Water Softener |
|
Features
|
Balcony, Paved Driveway, Industrial Mall/subdivision |
|
Parking Space Total
|
2 |
|
Rental Equipment Type
|
Furnace, Other, Rental Water Softener |
Building
|
Bathroom Total
|
2 |
|
Bedrooms Above Ground
|
3 |
|
Bedrooms Total
|
3 |
|
Appliances
|
Dryer, Refrigerator, Stove, Water Softener, Washer, Range - Gas, Microwave Built-in |
|
Architectural Style
|
3 Level |
|
Basement Development
|
Unfinished |
|
Basement Type
|
Full (unfinished) |
|
Construction Style Attachment
|
Attached |
|
Cooling Type
|
Central Air Conditioning |
|
Exterior Finish
|
Brick Veneer, Vinyl Siding |
|
Fireplace Fuel
|
Electric |
|
Fireplace Present
|
Yes |
|
Fireplace Total
|
1 |
|
Fireplace Type
|
Other - See Remarks |
|
Foundation Type
|
Poured Concrete |
|
Half Bath Total
|
1 |
|
Heating Fuel
|
Natural Gas |
|
Heating Type
|
Forced Air |
|
Stories Total
|
3 |
|
Size Interior
|
1596.9400 |
|
Type
|
Row / Townhouse |
|
Utility Water
|
Municipal Water |
Parking
Land
|
Access Type
|
Highway Access, Highway Nearby |
|
Acreage
|
No |
|
Land Amenities
|
Golf Nearby, Hospital, Place Of Worship, Playground, Public Transit |
|
Sewer
|
Municipal Sewage System |
|
Size Frontage
|
22 Ft |
|
Size Total Text
|
Under 1/2 Acre |
|
Zoning Description
|
Rm3 |
Rooms
| Level |
Type |
Length |
Width |
Dimensions |
|
Second Level |
Kitchen |
|
|
11'1'' x 14'6'' |
|
Second Level |
Family Room |
|
|
15'2'' x 10'10'' |
|
Second Level |
Dining Room |
|
|
11'3'' x 9'6'' |
|
Second Level |
2pc Bathroom |
|
|
5'11'' x 4'6'' |
|
Third Level |
Primary Bedroom |
|
|
11'1'' x 14'5'' |
|
Third Level |
Bedroom |
|
|
7'3'' x 11'5'' |
|
Third Level |
Bedroom |
|
|
7'2'' x 15'5'' |
|
Third Level |
4pc Bathroom |
|
|
7'6'' x 4'11'' |
|
Basement |
Storage |
|
|
3'8'' x 7'11'' |
|
Main Level |
Living Room |
|
|
10'10'' x 13'2'' |
|
Main Level |
Foyer |
|
|
4'7'' x 12'6'' |
https://www.realtor.ca/real-estate/26587448/10-birmingham-drive-unit-16-cambridge
