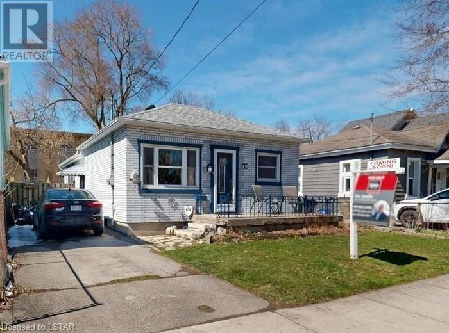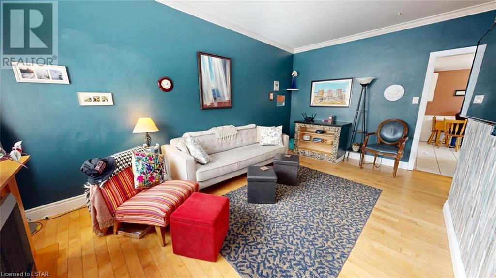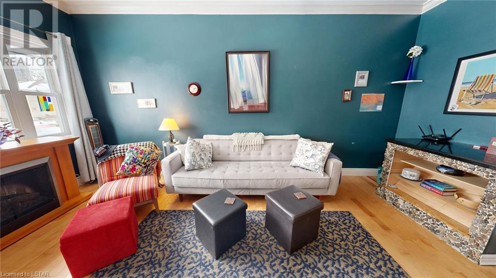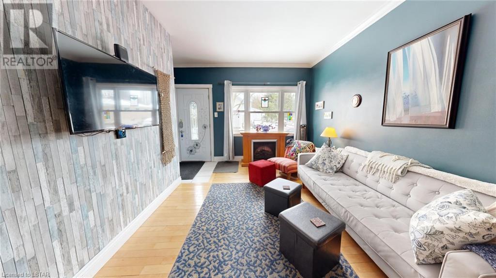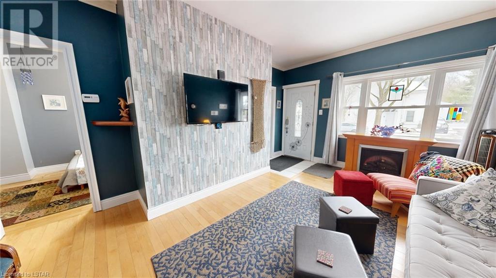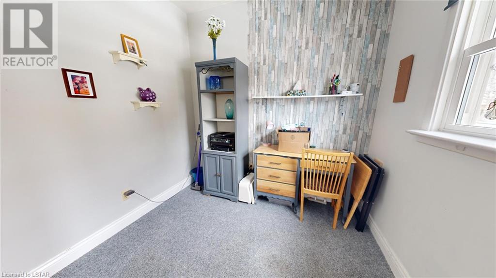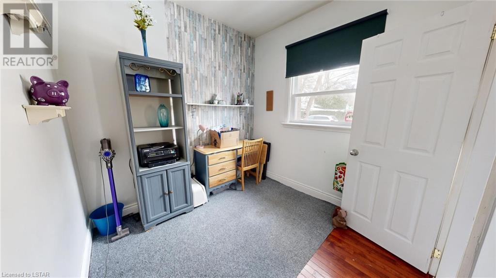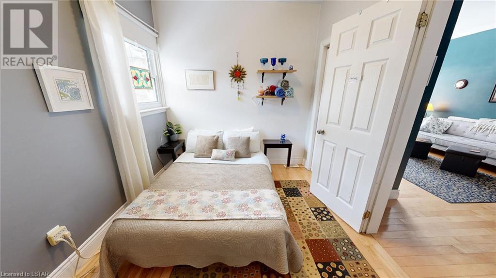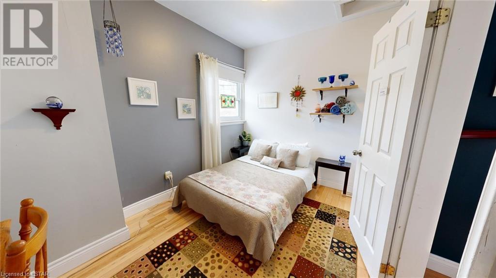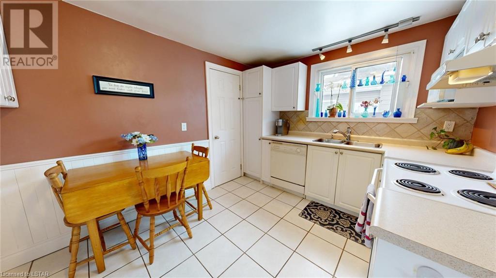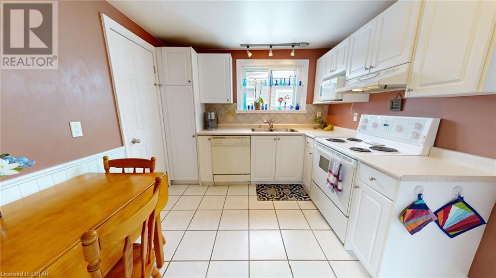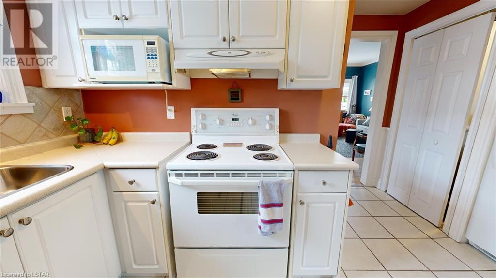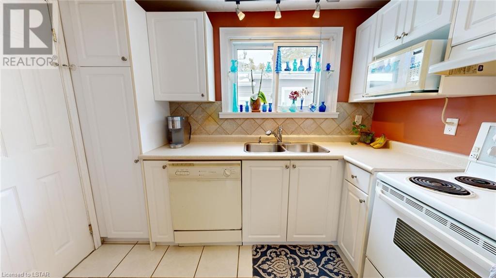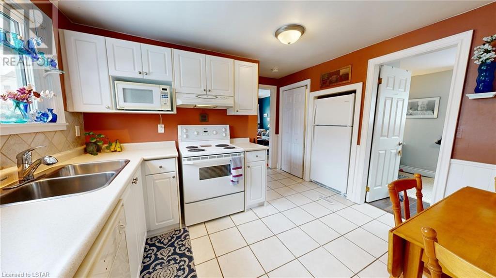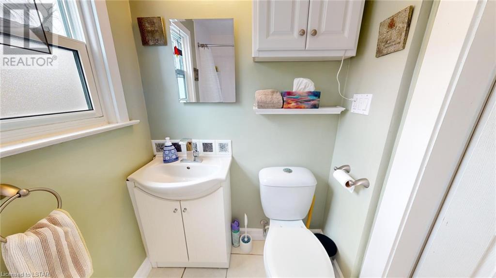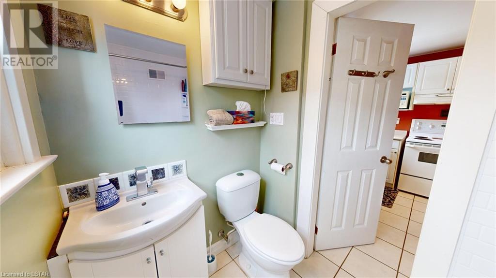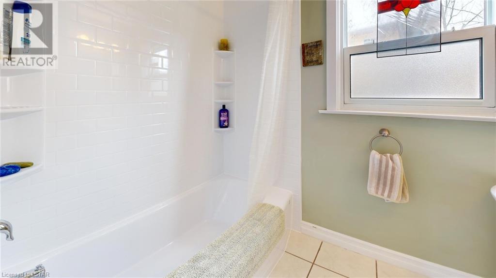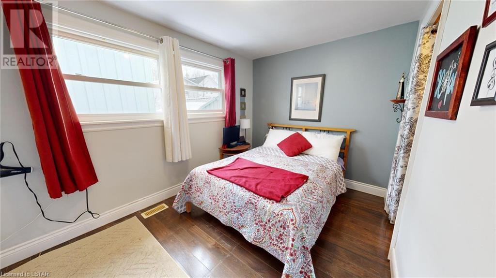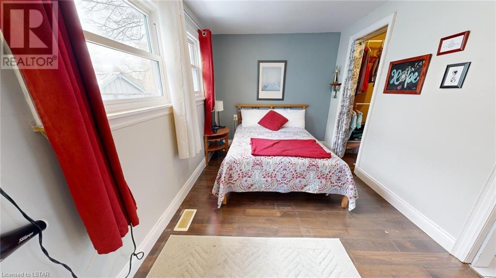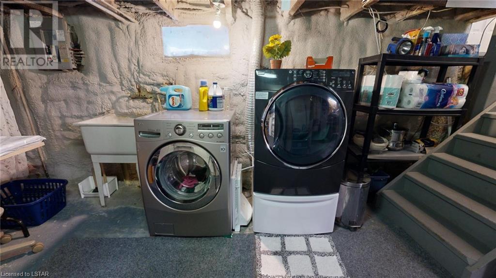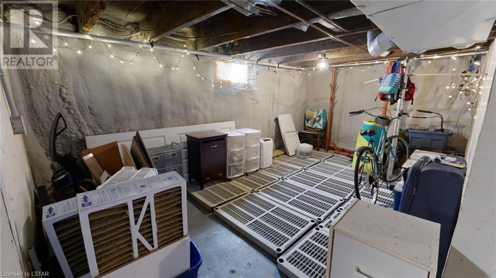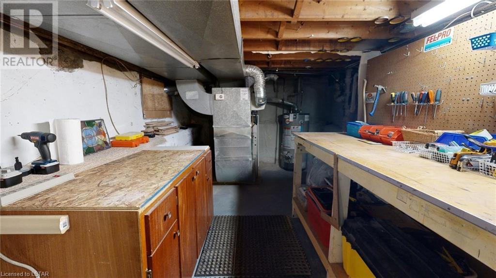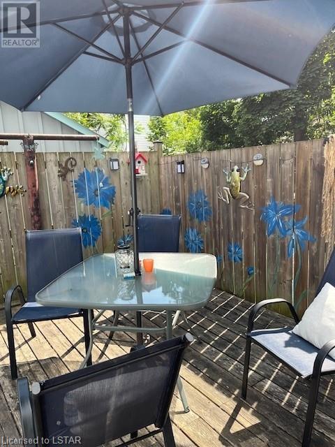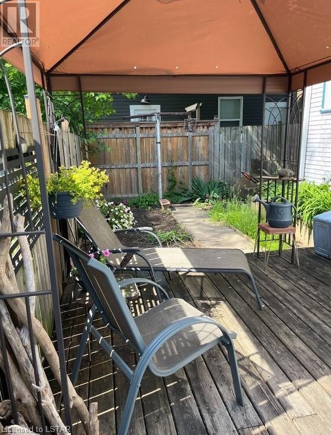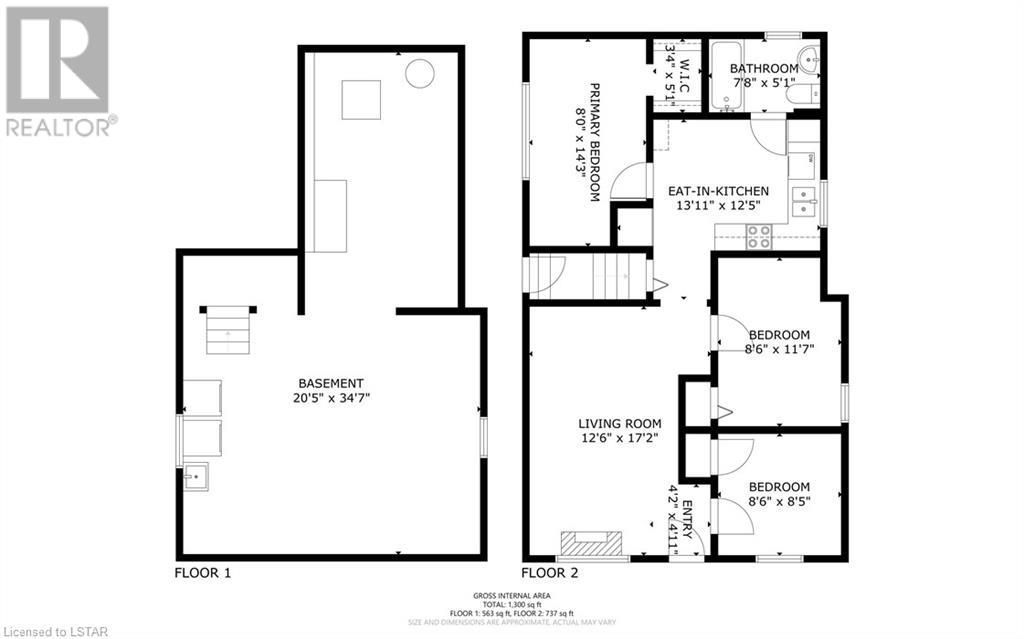10 Argyle Street London, Ontario N6H 1Y3
3 Bedroom
1 Bathroom
737
Bungalow
Fireplace
Central Air Conditioning
Forced Air
Landscaped
$469,900
Situated on a lovely block in the Sought after Blackfriars Community, your 3 bedroom, one bath home awaits you. Your new home features a brick veneer exterior and is tastefully decorated inside with a recently renovated bathroom. Offering an eat in kitchen and large master bedroom, this home is perfect for the first time buyer or empty nester .You can't help but feel the vibe of a bustling friendly community with access to downtown and all it's amenities via the infamous Blackfriars Bridge. The rear yard offers a spacious deck and gardening opportunities. Don't delay , this charmer won't last! (id:39551)
Property Details
| MLS® Number | 40569397 |
| Property Type | Single Family |
| Amenities Near By | Hospital, Park, Place Of Worship, Playground, Public Transit, Schools, Shopping |
| Community Features | School Bus |
| Equipment Type | Water Heater |
| Features | Conservation/green Belt, Paved Driveway |
| Parking Space Total | 2 |
| Rental Equipment Type | Water Heater |
| Structure | Shed, Porch |
Building
| Bathroom Total | 1 |
| Bedrooms Above Ground | 3 |
| Bedrooms Total | 3 |
| Appliances | Dishwasher, Dryer, Microwave, Refrigerator, Stove, Washer |
| Architectural Style | Bungalow |
| Basement Development | Unfinished |
| Basement Type | Full (unfinished) |
| Constructed Date | 1928 |
| Construction Style Attachment | Detached |
| Cooling Type | Central Air Conditioning |
| Exterior Finish | Brick Veneer |
| Fireplace Fuel | Electric |
| Fireplace Present | Yes |
| Fireplace Total | 1 |
| Fireplace Type | Other - See Remarks |
| Heating Fuel | Natural Gas |
| Heating Type | Forced Air |
| Stories Total | 1 |
| Size Interior | 737 |
| Type | House |
| Utility Water | Municipal Water |
Land
| Access Type | Road Access |
| Acreage | No |
| Land Amenities | Hospital, Park, Place Of Worship, Playground, Public Transit, Schools, Shopping |
| Landscape Features | Landscaped |
| Sewer | Municipal Sewage System |
| Size Depth | 66 Ft |
| Size Frontage | 40 Ft |
| Size Total Text | Under 1/2 Acre |
| Zoning Description | R2-2 |
Rooms
| Level | Type | Length | Width | Dimensions |
|---|---|---|---|---|
| Main Level | 4pc Bathroom | Measurements not available | ||
| Main Level | Primary Bedroom | 14'0'' x 8'3'' | ||
| Main Level | Bedroom | 11'3'' x 8'1'' | ||
| Main Level | Bedroom | 8'2'' x 8'2'' | ||
| Main Level | Kitchen | 11'2'' x 9'4'' | ||
| Main Level | Living Room | 17'0'' x 10'2'' |
Utilities
| Cable | Available |
| Electricity | Available |
| Natural Gas | Available |
https://www.realtor.ca/real-estate/26731978/10-argyle-street-london
Interested?
Contact us for more information
