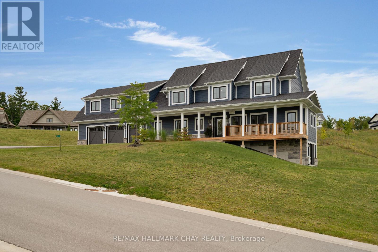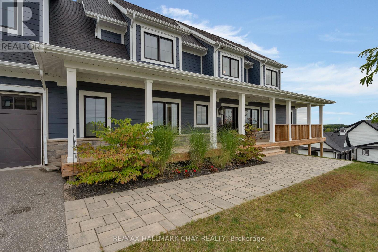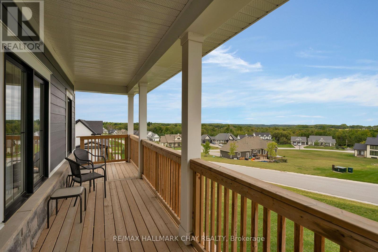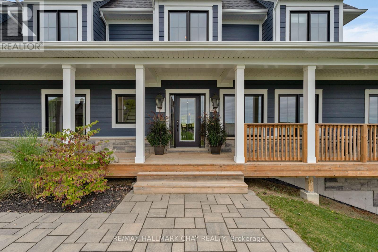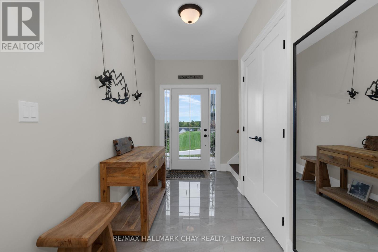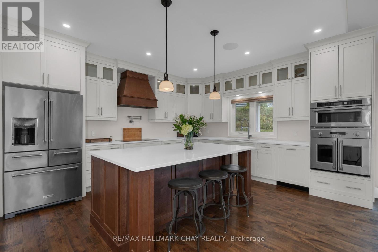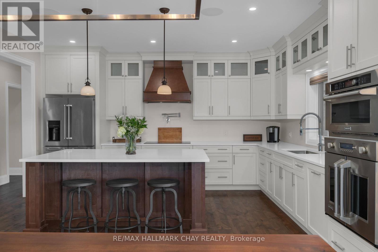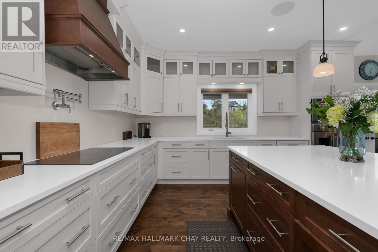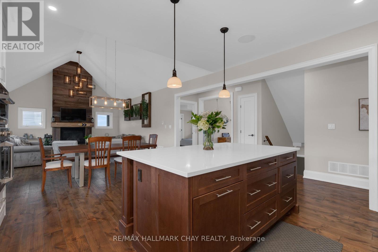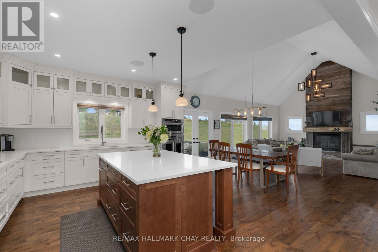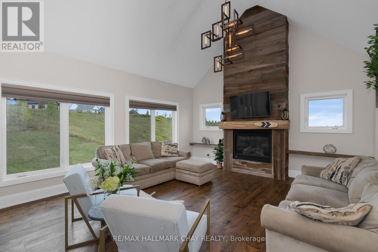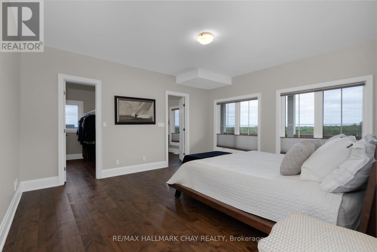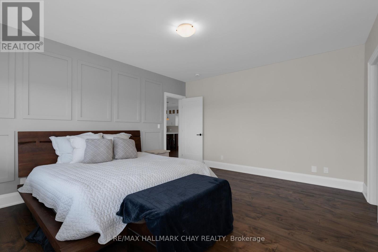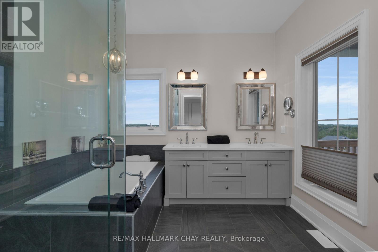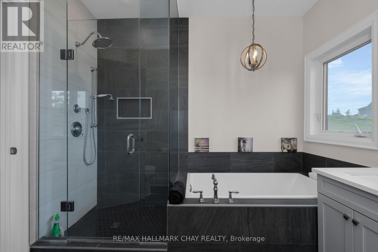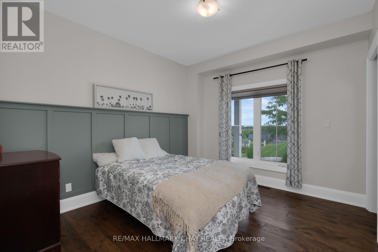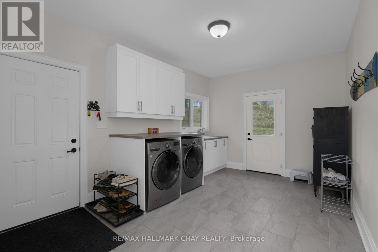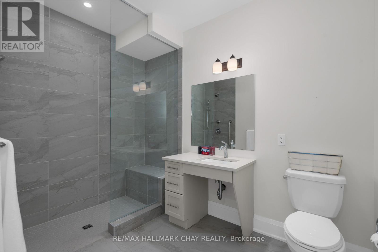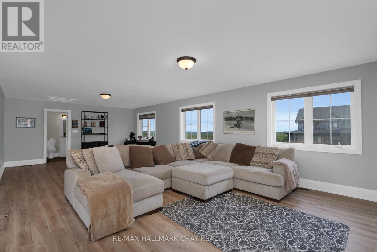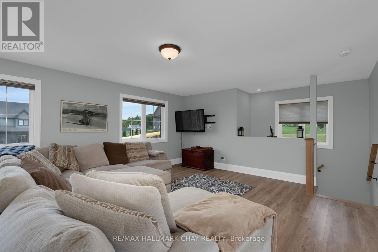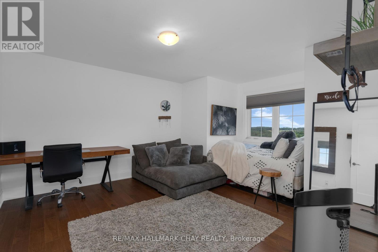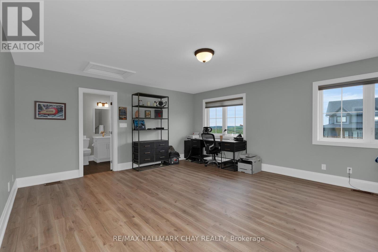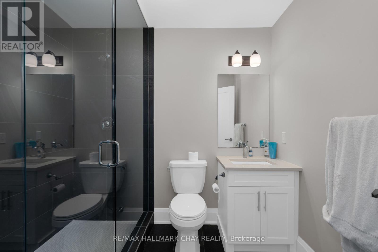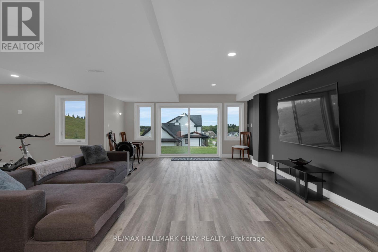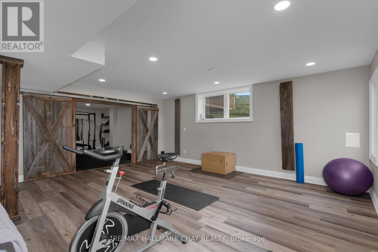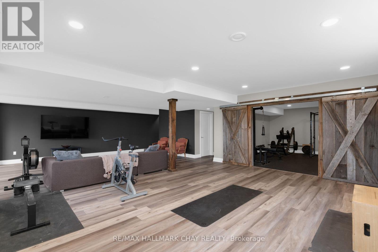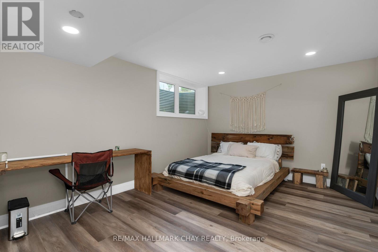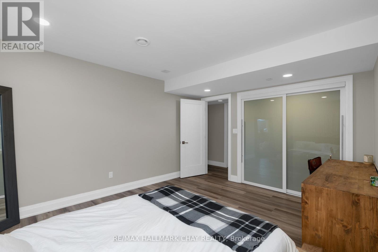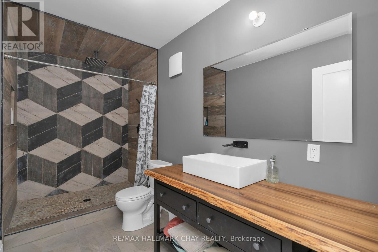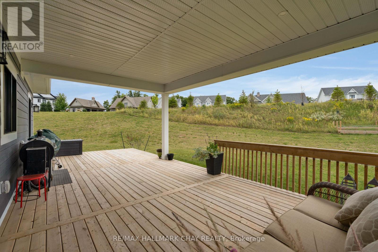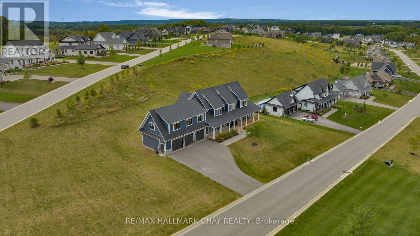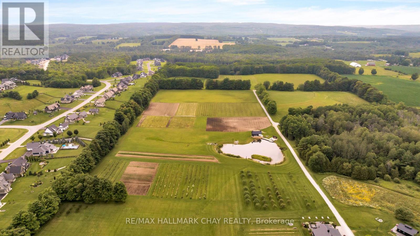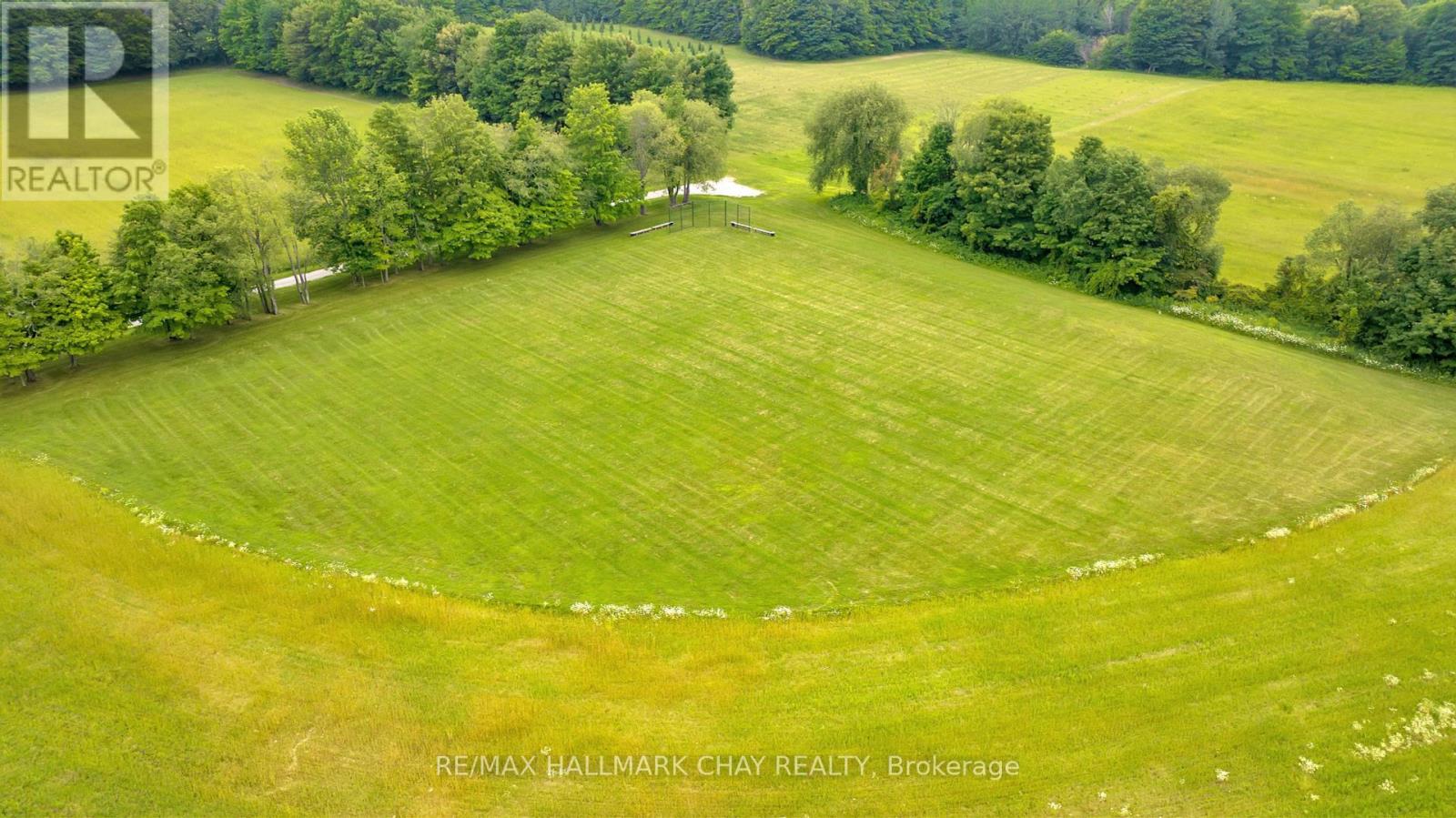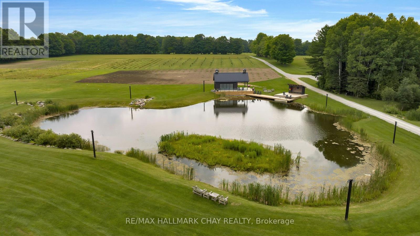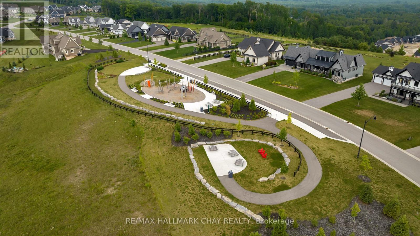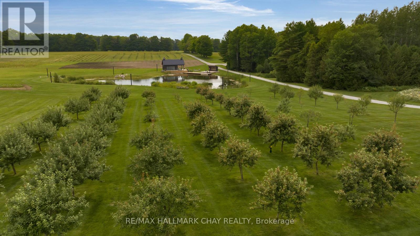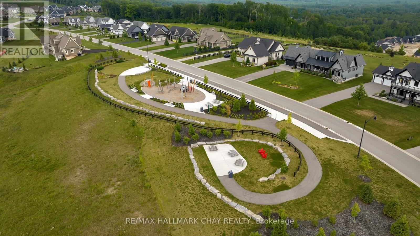5 Bedroom
5 Bathroom
2999.975 - 3499.9705 sqft
Fireplace
Central Air Conditioning
Forced Air
$1,885,000
Impressive family home on large one acre lot located in BRAESTONE ESTATES, one of Oro-Medonte's most coveted communities. Large lots and modern farmhouse inspired home designs. Over 3,300 sf plus a fin walk-out basement, this home has 4+1 bedrms and 5 baths. Coach house with 3 pc bath above 3 car garage offers a great space to work from home. Bell Fibe highspeed. The coach house also makes a great recreational space or private guest quarters. The open concept kitchen, dining area, and great room stretch across the rear of the home. Kitchen has Quartz counters. The vaulted ceiling in the Great Room has a rustic gas fireplace. W/O to a large covered rear deck. Primary suite features a walk-in closet and 5 pc ens. The 2nd bedrm on the main level has a walk-in closet. Upstairs you'll find 2 generously sized family bedrooms that share a 5 pc bath. The basement features a huge rec room bathed in natural light, an exercise room, a bedroom and 3 pc bath. **** EXTRAS **** On site amenities incl; Kms of walking trails-winter groomed for snowshoeing, Access to Braestone Farm for Fruits/Veggies/Pond Skating/Baseball/Sugar Shack/Horse Paddocks/Artisan Farming. Golf, Vetta Spa, Biking, Skiing, Restaurants nearby. (id:39551)
Property Details
|
MLS® Number
|
S8047608 |
|
Property Type
|
Single Family |
|
Community Name
|
Rural Oro-Medonte |
|
AmenitiesNearBy
|
Hospital, Park, Ski Area |
|
CommunityFeatures
|
School Bus |
|
Features
|
Conservation/green Belt |
|
ParkingSpaceTotal
|
9 |
Building
|
BathroomTotal
|
5 |
|
BedroomsAboveGround
|
4 |
|
BedroomsBelowGround
|
1 |
|
BedroomsTotal
|
5 |
|
Appliances
|
Cooktop, Dishwasher, Dryer, Garage Door Opener, Oven, Range, Refrigerator, Washer, Water Softener, Window Coverings |
|
BasementDevelopment
|
Finished |
|
BasementFeatures
|
Separate Entrance, Walk Out |
|
BasementType
|
N/a (finished) |
|
ConstructionStyleAttachment
|
Detached |
|
CoolingType
|
Central Air Conditioning |
|
ExteriorFinish
|
Stone |
|
FireplacePresent
|
Yes |
|
FlooringType
|
Hardwood, Tile, Laminate |
|
HeatingFuel
|
Natural Gas |
|
HeatingType
|
Forced Air |
|
StoriesTotal
|
2 |
|
SizeInterior
|
2999.975 - 3499.9705 Sqft |
|
Type
|
House |
|
UtilityWater
|
Municipal Water |
Parking
Land
|
Acreage
|
No |
|
LandAmenities
|
Hospital, Park, Ski Area |
|
Sewer
|
Septic System |
|
SizeDepth
|
248 Ft ,7 In |
|
SizeFrontage
|
263 Ft |
|
SizeIrregular
|
263 X 248.6 Ft ; 272.74'x18.17'x262.97'x248.60'x8.14'x75' |
|
SizeTotalText
|
263 X 248.6 Ft ; 272.74'x18.17'x262.97'x248.60'x8.14'x75'|1/2 - 1.99 Acres |
|
ZoningDescription
|
Residential |
Rooms
| Level |
Type |
Length |
Width |
Dimensions |
|
Second Level |
Loft |
9.4 m |
4.88 m |
9.4 m x 4.88 m |
|
Second Level |
Bedroom 3 |
3.28 m |
3.66 m |
3.28 m x 3.66 m |
|
Second Level |
Bedroom 4 |
4.06 m |
3.66 m |
4.06 m x 3.66 m |
|
Basement |
Bedroom 5 |
4.52 m |
3.53 m |
4.52 m x 3.53 m |
|
Basement |
Recreational, Games Room |
9.45 m |
5.79 m |
9.45 m x 5.79 m |
|
Basement |
Exercise Room |
5.33 m |
4.42 m |
5.33 m x 4.42 m |
|
Main Level |
Kitchen |
4.24 m |
4.72 m |
4.24 m x 4.72 m |
|
Main Level |
Great Room |
7.52 m |
4.72 m |
7.52 m x 4.72 m |
|
Main Level |
Primary Bedroom |
4.27 m |
4.88 m |
4.27 m x 4.88 m |
|
Main Level |
Bedroom 2 |
3.25 m |
3.71 m |
3.25 m x 3.71 m |
|
Main Level |
Laundry Room |
3.2 m |
4.72 m |
3.2 m x 4.72 m |
https://www.realtor.ca/real-estate/26484894/28-thoroughbred-drive-oro-medonte-rural-oro-medonte
