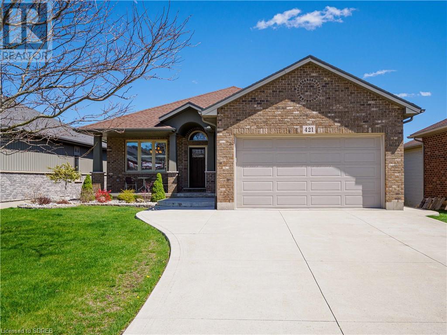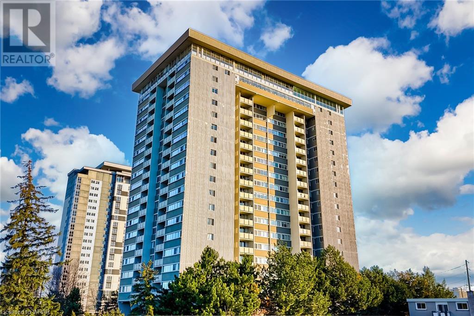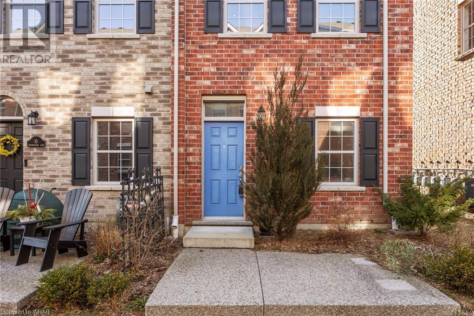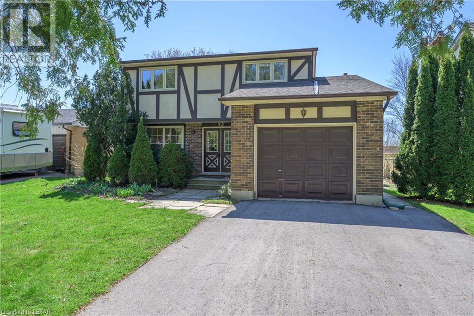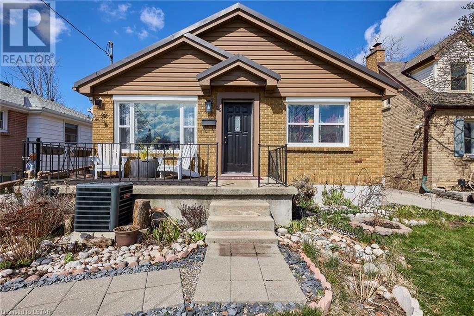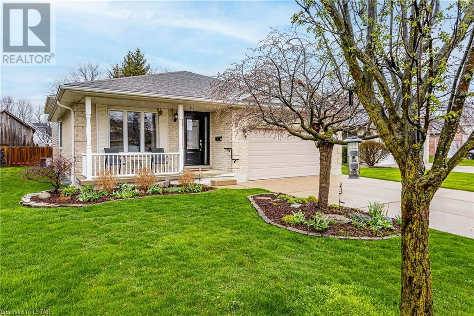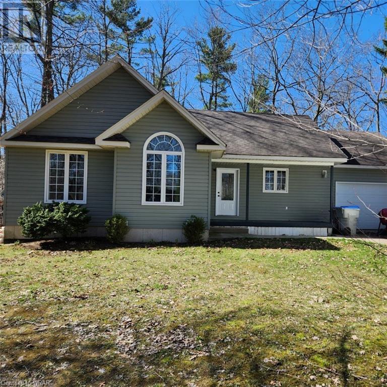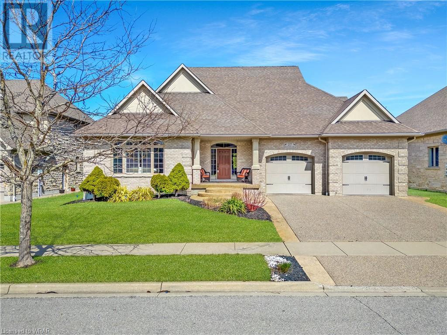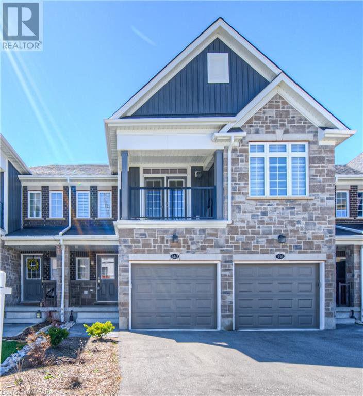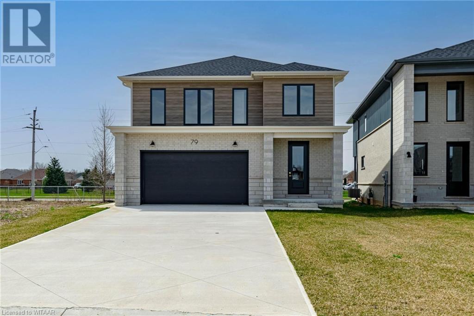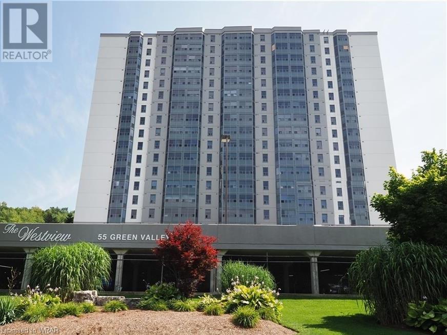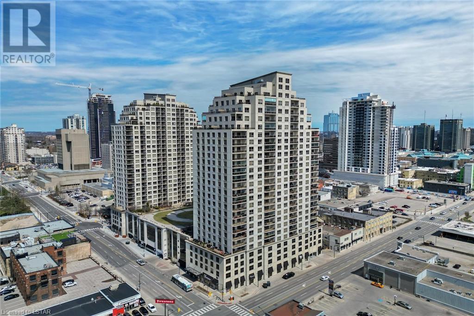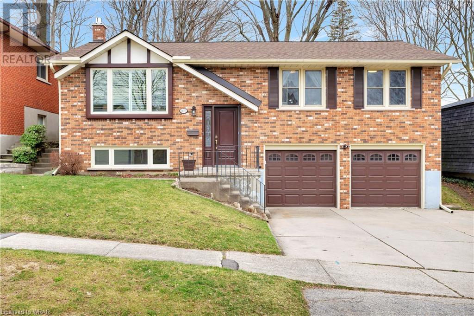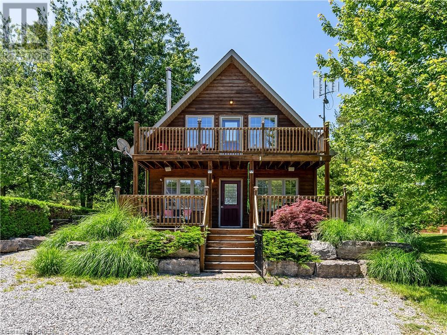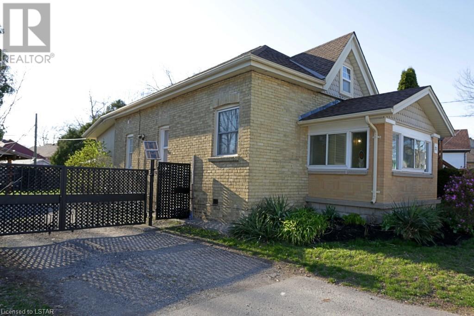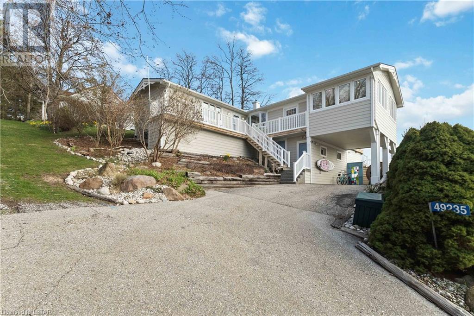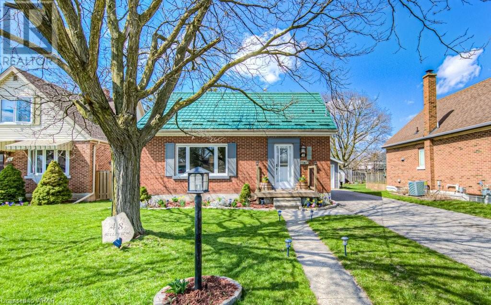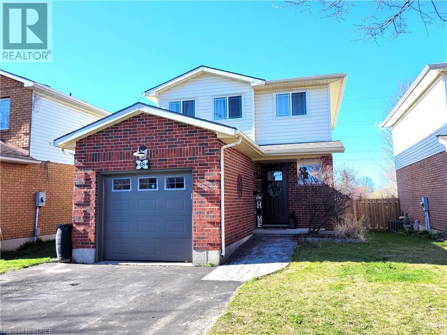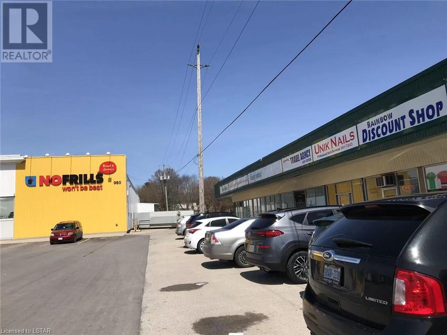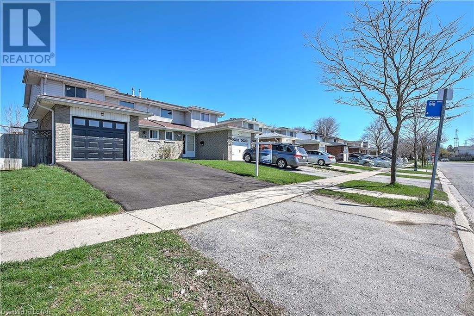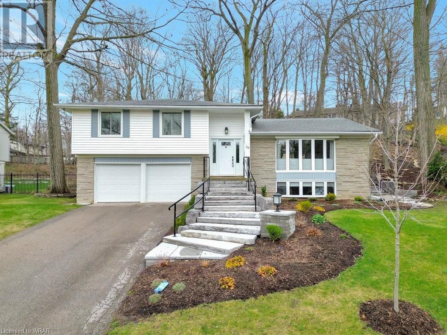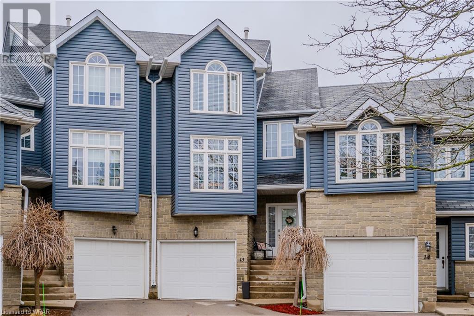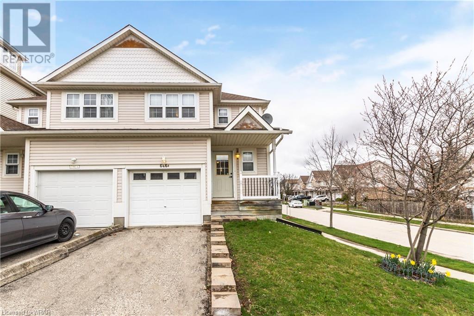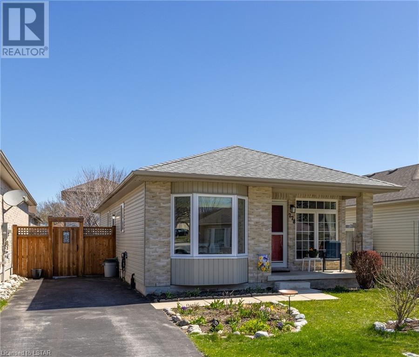Listings
421 Queen Street S
Simcoe, Ontario
This stunning, well cared for Custom Home will not disappoint! Upon entering there are vaulted ceilings and decorative pillars in the entrance and formal Dining Room. A custom gourmet kitchen offers a 5 burner gas stove top, built in convection oven & microwave. There are custom cabinets galore and an extensive eating bar island, and wine cabinet all with granite counter tops. The open concept kitchen features french doors leads to a composite deck and stunning park like view and nature walkway for you to enjoy, right off of your large back yard. The main floor offers 2 bedrooms plus a 3 pc. ensuite, & 4 pc main bath both with heated floors. The main floor laundry room has garage access. Wait till you see the basement with its huge recreation room, a gas fireplace reaching from floor to ceiling with stone facia, a third bedroom and 3 pc. bath (heated floor), and oversize picture windows across the back making this space so enjoyable you won't believe you are in a basement. A theatre/media room is an added bonus! Theatre seating and screen plus equipment are included. The basement walkout from the Rec Room is ground level with a patio, fire pit and large back yard leading to walking path. California Shutters throughout the home. The double garage is insulated & heated and has a rubber floor. Come see what else this well built home has to offer for you before it is gone! This could be your new home! (id:39551)
375 King Street N Unit# 904
Waterloo, Ontario
Step into the world of refined luxury: 904-375 King St N ,Waterloo in amazing neighborhood of Lakeshore North, where you will find comfort in every step. This stunning, freshly painted 2 Storey, 3-bedroom + Den, 2 Bathroom condo is so unique & is perfectly designed. Every detail of this residence has been meticulously crafted to offer an amazing living experience. As you enter, be greeted by an abundance of natural light cascading through expansive windows. Step out onto your spacious balcony & immerse yourself in the vibrant energy, framing picturesque city views. The updated kitchen, boasts premium SS Appliances, trendy backsplash & ample cabinet space, inspiring culinary creativity at every turn. Main level has 2pc powder Room & stacked laundry. Den in this condo provide flex space & can be used as another bedroom, enriching the quality of life for residents. Moving upstairs there are 3 bedrooms, where the primary bedroom suite with spacious closet & direct access to Enclosed Balcony, offers both luxury & convenience. 2 additional bedrooms offer versatility & comfort, providing ample space for guests or a home office. The modern main 4pc bath, elevating your daily routine to a pampering experience. Beyond the confines of your home, discover a wealth of amenities within the prestigious building, including a party room for hosting gatherings, Library, a sparkling pool with Sauna Facility for refreshing swims, a fully equipped gym with Top View, workshop Room with all required instruments, Locker room & covered parking. Conveniently nestled in the heart of Waterloo, you'll find yourself mere steps away from a plethora of shopping, dining, and entertainment options, with seamless access to public transportation for effortless commuting. Seize this rare opportunity to elevate your lifestyle to new heights at 904-375 King St N. Schedule your viewing today and prepare o be enchanted by the unparalleled elegance and comfort that await within this exceptional home. (id:39551)
12 Oxfordshire Lane
Kitchener, Ontario
Welcome to your dream home in the heart of Kitchener! This stunning 3-floor end unit townhouse is complete with open concept and bright living spaces! This townhouse is complete with 2 bedrooms, 4 bathrooms, and an additional completed bedroom on the lower floor.One of the standout features of this townhouse is the attached garage, with private driveway, providing parking and extra storage space!With its end-unit location, you'll enjoy added privacy and a sense of exclusivity. The exterior of the townhouse is beautifully landscaped, offering a charming curb appeal that complements the vibrant community. Located in a sought-after neighborhood, you'll have easy access to local amenities, schools, parks, and transportation. This townhouse is not just a home; it's a lifestyle upgrade. Don't miss the chance to make it yours – schedule your viewing today and experience this townhouse living in Kitchener! (id:39551)
32 Hammond Street
St. Thomas, Ontario
A house you can afford!! This solid two-storey home is waiting for your personal touch. The spacious layout features a welcoming foyer, main floor laundry, eat-in kitchen, 2pc bath, living room, formal dining room and an attached garage. Upstairs you will find 4 nice sized bedrooms, and a 4pc bathroom. The lower level awaits your imagination. The deep lot provides plenty of room for children and pets to play. Don't miss this opportunity! Roof 2021, Furnace 2017, Windows 2016, Driveway 2023, Garage door opener 2024, newer entry doors in kitchen and garage. (id:39551)
26 Highway Avenue
London, Ontario
Located on 26 Highway Avenue, this charming bungalow on the edge of Wortley Village has it all. With 3 bedrooms, a full bathroom on the main floor, and a potential separate suite in the basement, it offers flexible living options. The recently updated kitchen, professionally finished basement, mostly new windows, and steel roof add to its appeal. Perfect for first-time income property owners or a growing family. Enjoy the south-facing sun deck, carport, and fenced backyard. Don't miss out on this amazing opportunity! Full list of updates available via listing agent. (id:39551)
4 Robin Street
Ailsa Craig, Ontario
Come and see what this 4 level back split with 3 bedrooms, 3 bathroom home has to offer your family. This bright, spacious, meticulously maintained home in the vibrant growing community of Ailsa Craig is looking for a new family to appreciate it. You will love the large primary bedroom with a 4 piece ensuite and a large walk in closet. In addition, a second bedroom and 4 piece bath with a laundry closet for convenience finishes off the upper level. There is enough space for everyone with a rec room, family room with gas fireplace and sitting room for all to enjoy. The fenced yard is ideal for the kids and family pets. Updates over recent years include front door and garage door (2018), new gas furnace (2020), washing machine (2022) and most of the flooring from 2017-2023. Come and see for yourself. (id:39551)
8350 Oakwood Drive
Lambton Shores, Ontario
Fully Renovated Beautiful Bright Bungalow contains a lower level full in-law suite potential or potential of being an Airbnb with separate entrance from garage, walking distance to a Beach located on an approximate 1/2 acre lot!! A MUST SEE!! Located on a mature lot within a quiet area approximately 10 min drive to Grand Bend downtown. The home offers an open concept main floor with vaulted ceilings, stone mantel with fireplace, bright large quartzite countertop kitchen with separate pantry, open to living/dining with access to rear deck, garage and 3 bedrooms and a full modern bright bathroom (with in floor heating) complete the main floor. The basement contains a full in law-suite potential with access from main floor or garage side door, and has a bright kitchen, laundry room, bedroom with walk in closet accessible to 3-piece bathroom as well as a large living room with built-ins. Walking distance to hiking trails, cross country skiing, the Pinery Provincial Park, a bike ride to the beach of Lake Huron and just a few minutes south of downtown Grand Bend. (id:39551)
27 Black Maple Crescent
Kitchener, Ontario
Welcome to 27 Black Maple Crescent! You’re going to love this custom-built, carpet-free bungaloft. Check out our TOP 6 reasons why you’ll want to make this house your home! #6 MAIN FLOOR - Upon entering, you’ll be impressed by the exotic mahogany hardwood & travertine flooring, 18-ft vaulted ceilings, stunning oak staircase, & catwalk that overlooks the floor-to-ceiling stone fireplace in the two-storey great room. The front living room features plenty of pot lights & views of the front gardens. #5 MAIN FLOOR BEDROOM - The primary suite is situated on the main floor & comes complete with a generously sized walk-in closet and a 5-pc ensuite. An office, powder room, laundry, & garage access complete the main floor living. #4 EAT-IN KITCHEN - Cook up a storm in the kitchen, which features granite countertops, built-in stainless steel appliances including a gas stove and integrated wall oven and microwave, custom maple cabinetry, a 2-seater island with breakfast bar, and a walk-in pantry. Entertaining is a breeze, with access to the covered back patio from the breakfast nook and a formal dining room. #3 PRIVATE BACKYARD — Relax in the private, fully-fenced backyard. With no rear neighbours, there’s nothing left to do but soak up the peace and quiet. #2 BEDROOMS & BATHROOMS - Upstairs, you’ll find exotic walnut hardwood flooring, three spacious bedrooms, one of which includes a 4-piece ensuite with shower/tub combo, while the other two bedrooms share a privilege 5-piece bathroom with double sinks and shower/tub combo. The massive (2,393 SQ FT) unfinished basement features a cold room and can be finished to your heart's content! #1 SOUGHT-AFTER LOCATION - Nestled on a tranquil crescent with no rear neighbours, this home proudly sits in the sought-after, family-friendly community of Deer Ridge Estates. You’re close to walking trails along the Grand River, Pride Stables, Deer Ridge and River Edge Golf Courses, shopping, restaurants, Sportsworld Bus Depot & Minutes to 401. (id:39551)
340 Valencia Avenue
Kitchener, Ontario
Here it is, the executive style freehold townhome you’ve been waiting for. Finished top to bottom with quality appointments and a modern design. This 3 bedroom 4 bathroom Autumnhill model offers over 1,700 sq ft of finished living space. The Main Floor is ideal for entertaining with an open Concept Great Room, Dinette, Sleek Kitchen with solid surface counters, island, and Stainless Steel appliances. The walkout from the great room to spacious 10x12 deck makes barbecuing a breeze. The upper level features a primary suite with walk-in closet, 3 pc ensuite and your very own private balcony perfect for enjoying your morning tea or coffee. Two more ample sized bedrooms and a 4pc family bathroom complete the second floor. Let’s not forget there is a finished recroom and 3 pc bathroom in the basement, the perfect spot for kids to relax or extended family to stay. Situated in the highly sought after Huron South neighbourhood within walking distance to schools, shopping and the many hiking trails at the popular Huron Natural area. If that’s not enough you will be impressed with the playgrounds, splash pads, soccer fields, racket courts and cricket pitches that are only a 6 minute bike ride away at the brand new RBJ Schlegal Park. Its time to stop looking. Book your showing today and make your family proud to call “340 Valencia Avenue” home. (id:39551)
79 Trailview Drive
Tillsonburg, Ontario
Located in a quiet and developing neighborhood 79 Trailview Drive is sure to impress! This newly built home features a concrete driveway leading to your double-car garage and access to your front door. Upon entrance you will notice the tall ceilings and large staircase leading to the second floor. Through the hallway you will find a convenient main floor powder room and then access straight into the main part of the home. This stunning open concept design features the kitchen, dining, and living room all in view. The 9 ft ceilings make this space bright and large. The chef’s kitchen features a large center island with ample space for seating and quartz countertops. Don’t be worried of the lack of storage as you will find hidden pantry with ample space for dried goods and countertop appliance storage. The living room features natural lighting and a center natural gas fireplace as the anchor point of this room. Next to the dining room is a bonus room perfect for another sitting area or your home office. On the second floor of the home you will find 4 spacious bedrooms each with access to an ensuite bathroom, all complete with premium quality finishes. For added convenience, included is your second floor laundry. The property is zoned R2, perfect for an in-law suite or mortgage helper. The basement is awaiting your finishing touches, already framed and includes a rough-in kitchen, a rough-in bathroom and a 5th bedroom. Don’t wait to make this one yours! (id:39551)
55 Green Valley Drive Unit# 110
Kitchener, Ontario
Attention Investors, First time home owners, downsizers. Don't miss out on this chance to own this lovely updated 2-bedroom, 2-bathroom condo is located in a popular area of Kitchener, offering easy access to shopping, trails, and the 401. Situated on the ground floor, this condo has been nicely upgraded with modern touches. The kitchen is a highlight, featuring plenty of storage space, stainless steel appliances, quartz countertops, and a stylish backsplash. The flooring has been updated throughout with durable laminate and large tiles in the entrance and kitchen. The layout includes two spacious bedrooms, a cozy living room with an electric fireplace, and a separate dining room with feature wall. The primary bedroom boasts a convenient 2-piece ensuite and a walk-in closet, while the main bathroom has been updated with a tiled shower and vanity. Additional perks include in-suite laundry/ storage. Plus, being on the ground floor means easy access to the underground parking spot and building amenities like an indoor pool, sauna, fitness room, and party room. Don't miss out on this opportunity to live in this wonderful condo! (id:39551)
330 Ridout Street N Unit# 2406
London, Ontario
Embrace luxury atop the 24th floor in this northwest-facing Penthouse, offering stunning sunset views from an expansive wrap-around terrace. Inside, sophistication meets elegance with hardwood floors, 9' ceilings, and all-around panoramic vistas. The large living area blends into a high-end kitchen equipped with granite counters, added bistro bar cabinets, wine cooler, pantry, and integrated appliances. The main bedroom boasts a private balcony, its bathroom adorned with full-height tiling, a glass shower, and bespoke cabinetry extending into the walk-in closet. The additional bedroom maintains the impressive views, and a multipurpose den serves ideally as an office or bedroom. Enjoy access to guest suites, social lounges with billiards, a gym, cinema room, BBQ zones, two VIP underground parking, and ample storage. Situated moments from Bud Gardens, Covent Garden Market, dining spots, and Thames Valley Parkway, this property defines the zenith of city living. (id:39551)
107 Sandsprings Crescent
Kitchener, Ontario
Charming 4-bedroom raised bungalow situated in the desirable Country Hills neighbourhood on a large private lot! The fully renovated kitchen (2019) stands as the heart of the home, exuding elegance and functionality with its sleek cabinetry, quartz countertops and large island, perfect for entertaining! The sun-filled living spaces on the main level invite you to unwind and bask in the natural light that floods through the expansive windows. The dining room offers a great view of the backyard with double door access. Three bedrooms and a full bathroom culminate the main level. Venture downstairs to discover the fully renovated basement (2023), offering a versatile space that can be customized to suit your lifestyle. Whether you envision a cozy family room for movie nights, a home gym to stay active, or a spacious home office for remote work, the possibilities are endless in this meticulously crafted lower level that also features a 4th bedroom, second full bathroom and a separate entrance! Parking is a breeze with the double car garage and oversized driveway, providing ample space for your vehicles (5) and additional storage for all your outdoor gear and equipment. Outside, the large backyard (50’ x 135’ lot) invites you to unwind and enjoy- the perfect setting for outdoor gatherings, summer barbecues, or simply relaxing in privacy! Situated just steps away from Country Hills Park, Steckle Woods Walking Trails, Fairview Park Mall and minutes to Huron Natural Area & the Expressway! Other updates include a tankless hwt, newer roof, garage doors, insulation, most windows, bathroom, & more! Offers welcome any time. (id:39551)
341 Cedar Drive Drive
Turkey Point, Ontario
Welcome to your ideal cottage in Turkey Point, a charming 3-bedroom, 2 full baths detached home that beautifully blends modern amenities with rustic charm. This home features a convenient design with a room and full bathroom on the main floor, a master bedroom with a walk-in closet and a spectacular balcony perfect for sunset views. Cozy hardwood floors complemented by a warm wood fireplace. The well-equipped kitchen boasts stainless steel appliances, ensuring comfort and convenience. Built on a sturdy foundation with a poured concrete crawl space and elevated to prevent flooding, this cottage also includes a bionest septic tank. Ideal for year-round living or as a serene getaway, don't miss out on making this enchanting cottage your own. Other features include a fully fenced in yard, backyard haven with a firepit, deck, and outdoor kitchen with gas and charcoal BBQ. Close to hiking/biking trails, wineries, breweries, restaurants, grocery/LCBO stores, boat rentals, fishing charters don't miss your chance to call this place your own. (id:39551)
21 Redan Street
London, Ontario
This 2-bedroom bungalow includes a bonus overhead loft. It features a vestibule on the front of the house providing an excellent entrance and landing place for all. The front door opens into a spacious open-concept living / dining area lit with natural light from the corner windows and pot lights for extra illumination. The remote ceiling fan adds extra comfort. This home has an excellent working kitchen with abundant cupboard and counter space, ceramic flooring, and includes newer stainless-steel appliances. The main floor master features a cheater ensuite, remote ceiling fan, and lots of closet space. Another bedroom and a 4 pc bath completes the main floor. Upstairs, the loft is open to a myriad of uses: home office; hobby room; or a play room for the kids. A garden door off the kitchen provides access to the sundeck, BBQ area gazebo and hot tub. The fully-fenced back yard with detached multi car garage/shop has parking for 5 cars. The solar remote gated entry adds convenience and security. This home is close to schools, parks and shopping. It has good proximity to highway access and city transit. Book your showing today! Rooms measured by listing agent. AG SF from owner. (id:39551)
49235 Blair Drive
Aylmer, Ontario
Welcome to 49235 Blair Drive in Waneeta Beach, Port Bruce! This property boasts one of the most expansive and breathtaking panoramic views Lake Erie has to offer where you can enjoy both the sunrise and sunset from your own home. The tranquility of this unique oasis includes several spa amenities: a hot tub, cedar sauna, and outdoor shower. Your senses will enjoy the peace and tranquility that this small community offers. The landscape of this property is a nature lovers paradise. Outside highlights include: an oversized back deck, wraparound front porch, expansive cliffside firepit, large grassy side yard, mature gardens and hammock perches scattered throughout the yard with breathtaking views. Take your personal staircase to the road that leads to your right-of-way beach access found at the corner of Waneeta Drive. Once you step inside, you will be greeted with open concept living and a chef’s dream kitchen featuring a large island for entertaining, built-in appliances and an oversized walkout patio to lure you closer to the water. Two fireplaces bring warmth and charm to your home, two bathrooms for your convenience, and two southwest facing bedrooms with multiple windows offer the perfect view while the waves will loll you to sleep at night. You won’t want to miss this opportunity for your perfect year-round home, cottage or rental property! Book your showing today! (id:39551)
48 Belleview Avenue
Kitchener, Ontario
PICTURE PERFECT! This Heritage Park/Rosemount 1.5 storey home has been thoughtfully updated top to bottom in a modern, neutral palette. The light-filled living room is highlighted by functional feature wall with built-in shelving and a welcoming electric fireplace. The well-appointed island kitchen features quartz countertops, stainless appliances and a pot filler tap over the gas stove. Generous cabinetry and a built-in pantry combine for ample storage opportunities. The separate dining room is perfect for entertaining and could also serve as a main floor bedroom. 4-piece bath on the main floor. Gorgeous heated sunroom with access to the newer rear deck with built-in island, natural gas BBQ and a gazebo. 2 generous bedrooms upstairs. Beautiful finished basement has a spacious rec room, a third bedroom, updated 3-piece bath and a good sized laundry/utility room. Carpet-free throughout. Large fully fenced backyard with fire pit and enclosed vegetable garden. Separate single car garage. Pinterest-worthy from top to bottom, don’t miss this delightful home! (id:39551)
48 Joseph Street
Tillsonburg, Ontario
Welcome home to 48 Joseph Street! Tucked away on a quiet street, this home is the perfect location for your growing family. With modern finishes, a fully finished basement and a fully fenced backyard, all that is left to do is move in. Step inside, kick off your shoes and settle in on the main floor which features a two piece powder room, fresh living room and dining room. Beside the dining room, enjoy preparing the family meals on the black stone counter tops with stainless steel appliances. Upstairs, sleep well in the sprawling master bedroom with extra large walk in closet. Down the hall, find two more bedrooms and your first full bathroom. Head down to the basement and fall in love with the fact that all 3 levels in this home are completely finished. Downstairs you'll find a second full bathroom which shares the space with laundry. Also find a large toy room along with a rec room for plenty of extra space to keep the kids or the gamer in your life entertained. If you need a breath of fresh air, step out the patio doors to the large rear deck, and enjoy the view of your deep backyard. Featuring an above ground pool, a shed, a fire pit area and plenty of room for outdoor activities the backyard is your own oasis in town. (id:39551)
972 Hamilton Road Unit# 8
London, Ontario
Fantastic opportunity to own and operate your own business ! Retail and Wholesale for clothing and varieties with the stable customer groups and repeat visitors all seasons for years; High visibility store location across from McDonald's & adjacent to Shell Gas station, the Store is on an excellent exposure plaza by NO FILLS grocery store on North side of Hamilton Road between Highbury and Hale ; Busy Neighbourhood, Plenty of Parking. Business will including quality life style clothing and footwear for all ages, Purses, Totes and Luggages, beddings , cooking hardwares and utensils and varieties! Operation training will be provided for new owner. Don’t miss out on this amazing opportunity. Financial Documents are available with signed C/A Agreement. (id:39551)
115 Ashbury Avenue
London, Ontario
Welcome To This Beautiful Semi In Desired South-London. The House Boost 3 Bedroom, 2.5 Bathroom With Its Own Attached Single Car Garage. It Spurs Open-concept Livingroom, Dining Area & Kitchen. All 3 Bedrooms Are Spacious; With MasterBedroom Having Its Own Balcony/Deck Overlooking Beautiful Backyard. The House Has Tons Of Recent Updates & Upgrades In Recent Years, Which Includes New Garage Door (2024), New Asphalt Driveway (2024), New Kitchen Fridge (2024), New Light Fixtures (2024), New 3pc Basement Bathroom (2024), New Livingroom Built-in Fireplace (2023), New Toilet In Powder & Upper Level Bathroom (2023), New Paint (2023), New Built-in Cabinet In Dining (2022), New Furnace & AC (2022), New Stair Carpet (2021), New Flooring For Bedroom, Dining Area & Livingroom (2021) & New Backyard Concrete (2021) & More. (id:39551)
79 Southgate Road
Cambridge, Ontario
Looking for some peace and quiet? You'll absolutely enjoy these forested views, in both the backyard and across the street! This well loved, well cared for family home is ready to move into! So many updates include a custom kitchen with an addition of a sunroom style breakfast room where you'll enjoy the birds and occasional deer passing by. Quartz countertops, a Wolf range, industrial exhaust fan, Miele dishwasher and Italian porcelain tile floor make this kitchen a dream. The family room was renovated in '17 with a modern gas fireplace, built-in shelving and cabinet storage, hardwood floors and a patio door to the backyard. A spacious living room and dining room with a door to the flagstone patio '13 are perfect for entertaining. A 2pc bath '13 and convenient main floor laundry room '13 with backyard access complete the main area. Upstairs are four spacious bedrooms. The primary bedroom includes two large closets and a newer 3pc ensuite. One of the three additional bedrooms boasts a loft addition with easy access attic storage and a skylight '18. A newer 4pc bath was renovated in '13. Downstairs, a roomy rec room with large lookout windows is perfect for the kids or movie night. Many further updates are the furnace '17, roof shingles '18, and expansive armour stone landscaping and staircase to the front door, as well as along the side of the house all installed in '22. Please note we're in the Highland Public School district where French Immersion is offered. This home truly is a must-see and won't disappoint. (id:39551)
199 Saginaw Parkway Unit# 13
Cambridge, Ontario
Welcome to 13-199 Saginaw Parkway. This spacious 2-bedroom townhome features newer flooring and is carpet free, except for runners on stairs. Step into the bright living room with its two-sided gas fireplace. Step up a couple of stairs to the formal dining room which is ideal to host family dinners. Adjacent is the functional eat-in kitchen with under cabinet lighting, lots of counter space and loads of cupboards. Sliders from the dining room lead to a spacious new deck (2023). A two-piece bathroom completes this level. Upstairs you’ll find a laundry closet with newer washer and dryer. The primary bedroom has a walk-in closet, separate closet and five-piece ensuite bath with jacuzzi tub. The second bedroom has large double closets and an adjacent three-piece bath. The lower level a provides additional living space with a recreation room, office area, two-piece bath, and utility closet. There is an inside entry to the single garage and sliders to a patio and backyard. The complex has an outdoor salt water pool and party room for summer entertaining. There is ample visitor parking. It’s nestled in west Cambridge close to schools, shopping, parks and restaurants plus easy access to the 401. (id:39551)
646 Columbia Forest Boulevard Unit# B
Waterloo, Ontario
Discover the allure of this spacious semi-detached home nestled in the sought-after family-friendly neighborhood of Columbia Forest, just moments away from excellent schools and the tranquil beauty of the Laurel Creek Conservation Area. Boasting 3+1 bedrooms and 2.5 baths, including a finished basement, this residence offers ample space for your family's needs. The main floor welcomes you with an inviting open-concept layout, seamlessly blending the kitchen, dining, and living areas. Retreat to the expansive primary bedroom, complete with a generous walk-in closet and a convenient 4-piece cheater ensuite. The finished basement provides additional versatility, featuring an extra bedroom perfect for a home office or recreational space. Don't miss out on the chance to call this welcoming haven your own. (id:39551)
278 Hungerford Road
London, Ontario
Welcome to this beautifully maintained and updated one floor home! Great for the empty nesters or the first time home buyer. You had better act quick if you want to call this gem your home. Totally updated kitchen (2023) with quartz countertops and stainless steel LG appliances. Updated flooring in the kitchen, living room, foyer and hall(2023). Updated flooring and vanity in the main bath (2024). The kitchen bay window was replaced in 2019. Deck in rear yard installed in 2017. There are 3 bedrooms and 2 full bathrooms. Large family room in the lower level adds to the living space. The storage/laundry/workshop area allows for plenty of storage and hobby space. Great location with easy access to the 401, shopping. golf, and the London International Airport. Make this your perfect home today! (id:39551)
What's Your House Worth?
For a FREE, no obligation, online evaluation of your property, just answer a few quick questions
Looking to Buy?
Whether you’re a first time buyer, looking to upsize or downsize, or are a seasoned investor, having access to the newest listings can mean finding that perfect property before others.
Just answer a few quick questions to be notified of listings meeting your requirements.
Meet our Agents








Find Us
We are located at 45 Talbot St W, Aylmer ON, N5H 1J6
Contact Us
Fill out the following form to send us a message.
