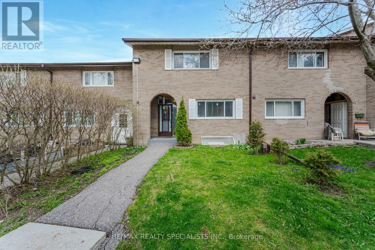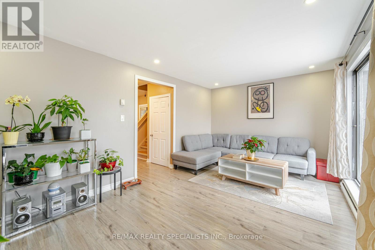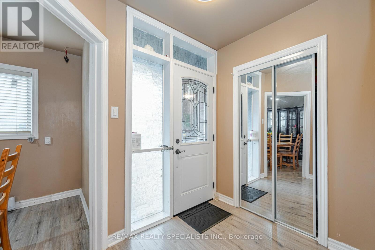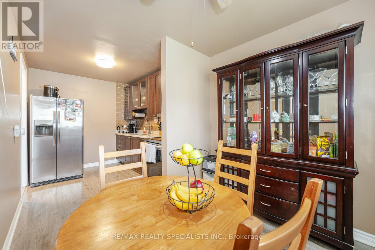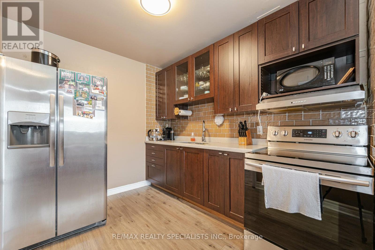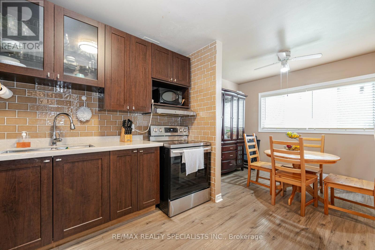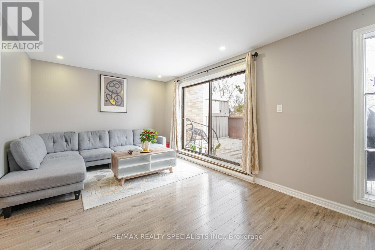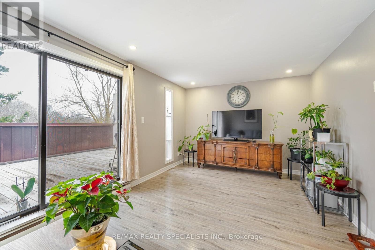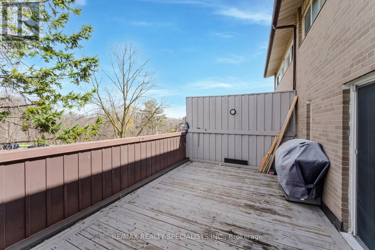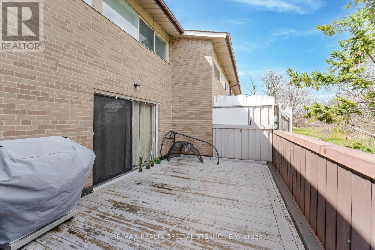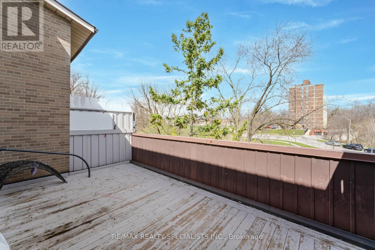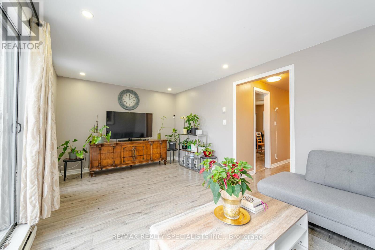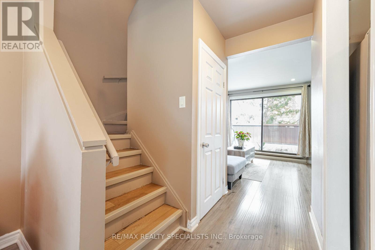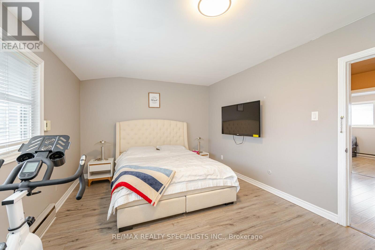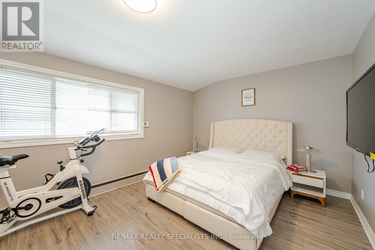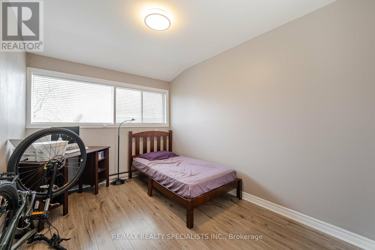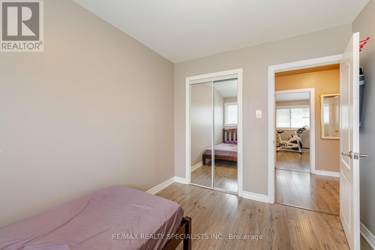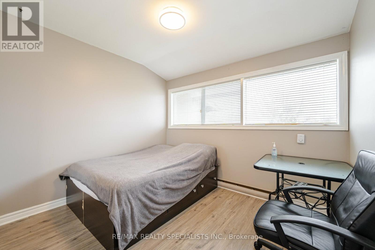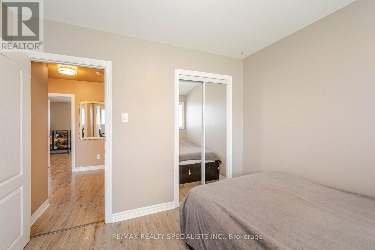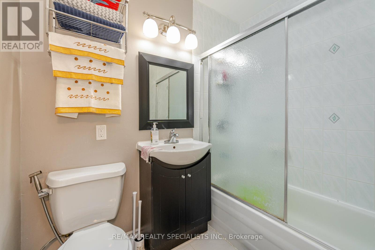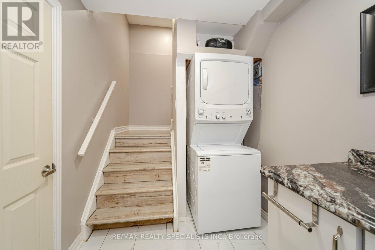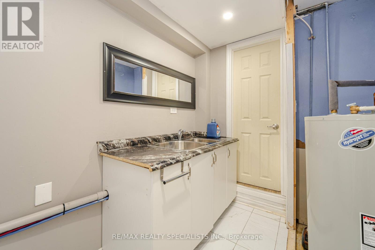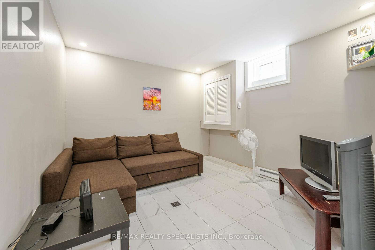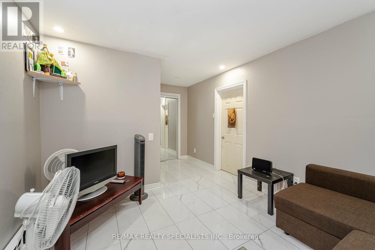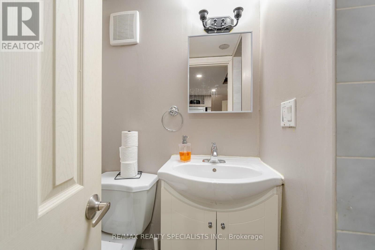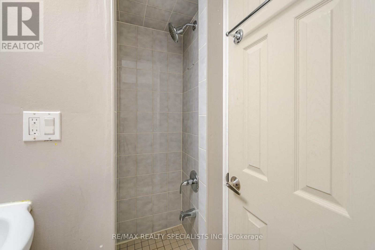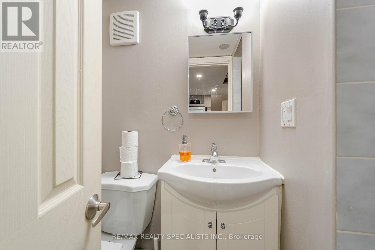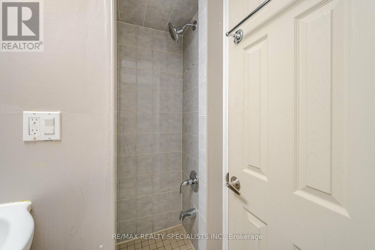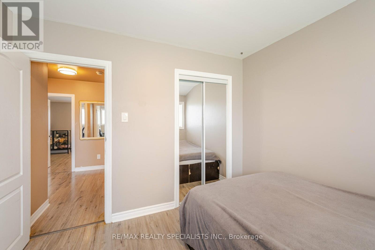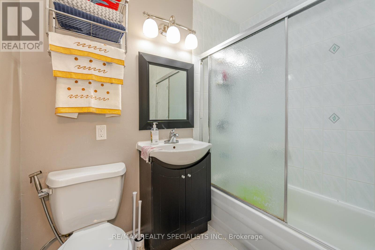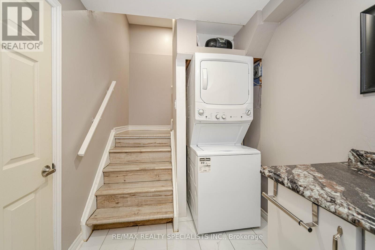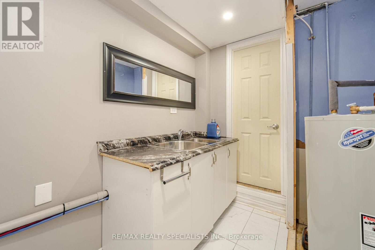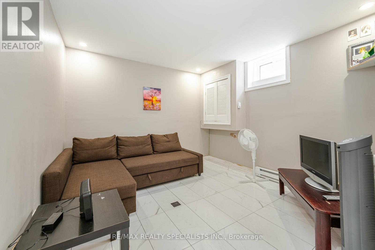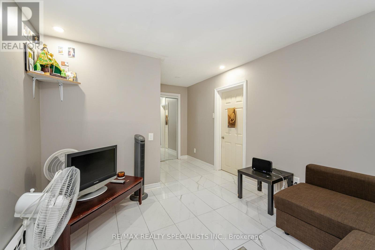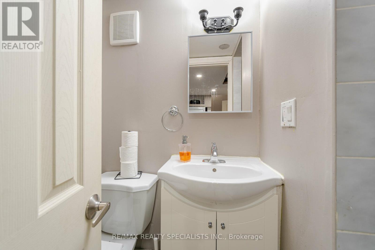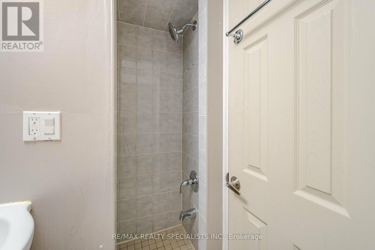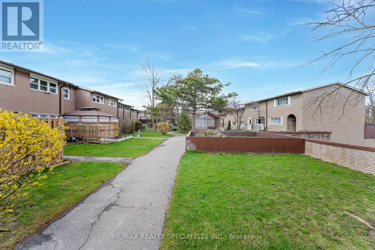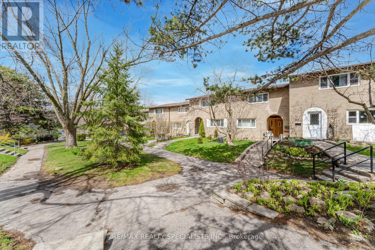#91 -14 London Green Crt Toronto, Ontario M3N 1K2
$704,900Maintenance,
$582.72 Monthly
Maintenance,
$582.72 MonthlyWelcome To Your Elegant Home In An Ideal Location W/ Amenities, Transit, York University! This Stunning Residence Boasts 3+1 Bedrooms And 2 Full Washrooms. Offering Ample Space For Your Family's Needs. New Laminate Floors, New Doors & Wide Baseboards, Upgraded Lightings, Potlights & Chandelier, Renovated Bathrooms, Renovated Modern Kitchen, Stainless Steel Appliances, New Doors, Plumbing Taps & Door Handles* Renovated Bsmt W/Porcelain Tiles, New Window, Kitchen Cabinet* Huge New Deck. In Summary, This Home Is A True Gem, Combining Elegance, Functionality, And Convenience In One Irresistible Package. Don't Miss Out On The Opportunity To Make This Your Dream Home. (id:39551)
Property Details
| MLS® Number | W8235486 |
| Property Type | Single Family |
| Community Name | Glenfield-Jane Heights |
| Amenities Near By | Place Of Worship, Public Transit, Schools |
| Community Features | Community Centre, School Bus, Pets Not Allowed |
| Parking Space Total | 1 |
Building
| Bathroom Total | 2 |
| Bedrooms Above Ground | 3 |
| Bedrooms Below Ground | 1 |
| Bedrooms Total | 4 |
| Basement Development | Finished |
| Basement Type | N/a (finished) |
| Exterior Finish | Brick |
| Heating Fuel | Electric |
| Heating Type | Baseboard Heaters |
| Stories Total | 2 |
| Type | Row / Townhouse |
Land
| Acreage | No |
| Land Amenities | Place Of Worship, Public Transit, Schools |
Rooms
| Level | Type | Length | Width | Dimensions |
|---|---|---|---|---|
| Second Level | Primary Bedroom | 5.15 m | 3.4 m | 5.15 m x 3.4 m |
| Second Level | Bedroom 2 | 3.7 m | 2.75 m | 3.7 m x 2.75 m |
| Second Level | Bedroom 3 | 3.1 m | 2.75 m | 3.1 m x 2.75 m |
| Basement | Bedroom | 2.43 m | 2.43 m | 2.43 m x 2.43 m |
| Main Level | Living Room | 5.9 m | 3.5 m | 5.9 m x 3.5 m |
| Main Level | Dining Room | 3 m | 3 m | 3 m x 3 m |
| Main Level | Kitchen | 2.85 m | 2.7 m | 2.85 m x 2.7 m |
| Main Level | Other | 5.25 m | 4.27 m | 5.25 m x 4.27 m |
https://www.realtor.ca/real-estate/26753325/91-14-london-green-crt-toronto-glenfield-jane-heights
Interested?
Contact us for more information
