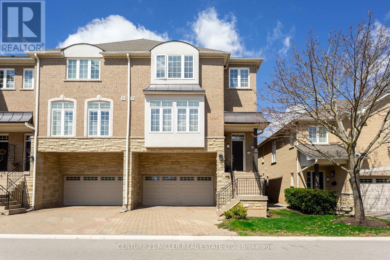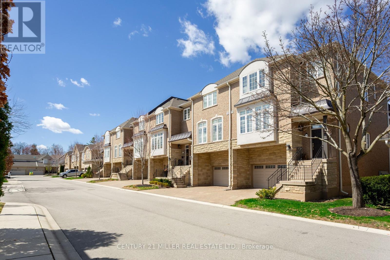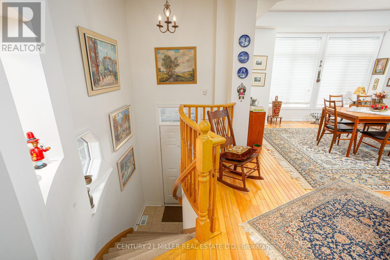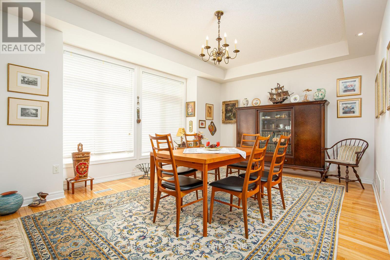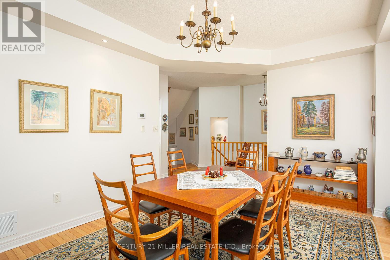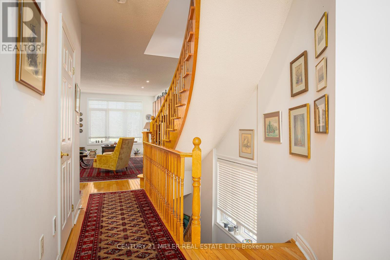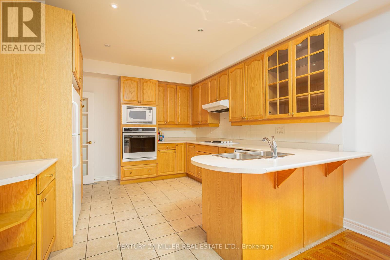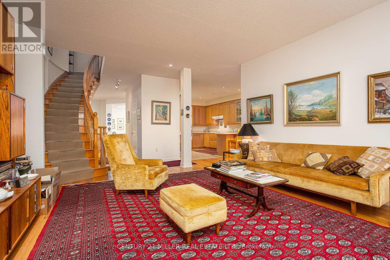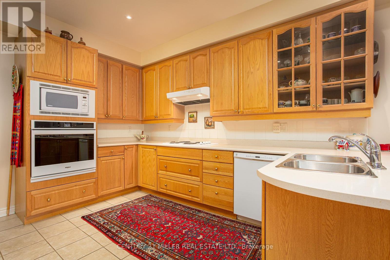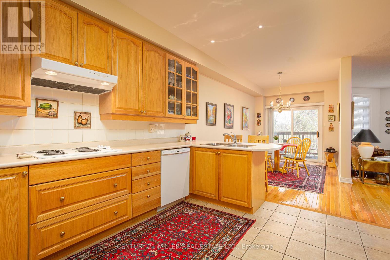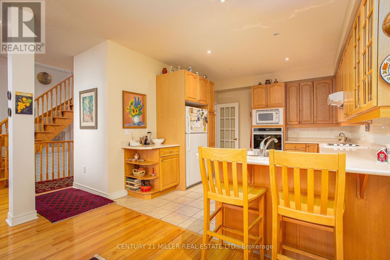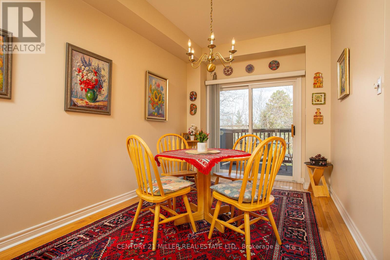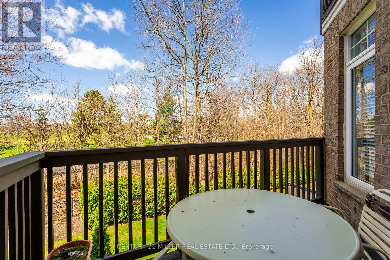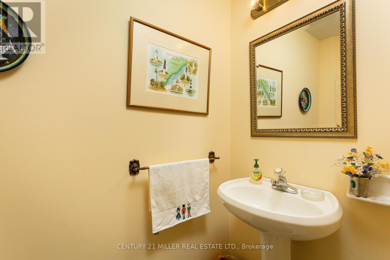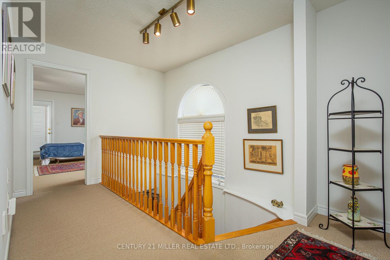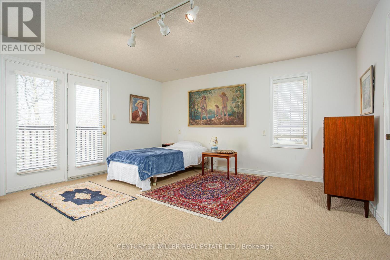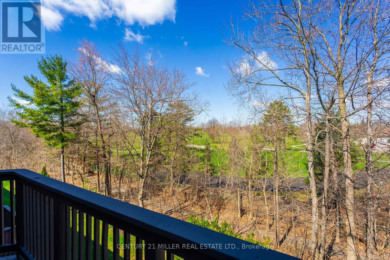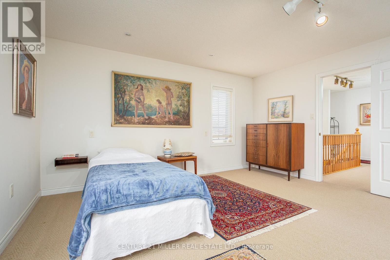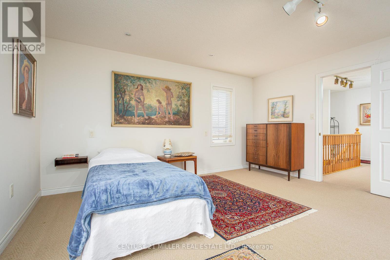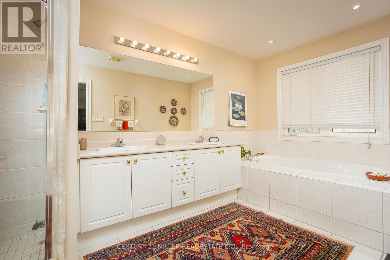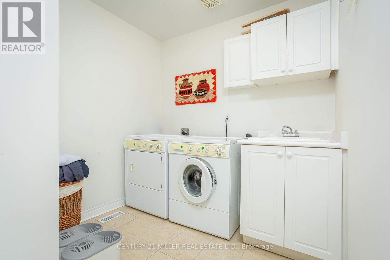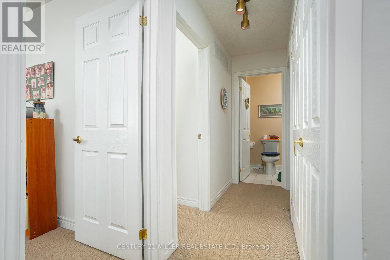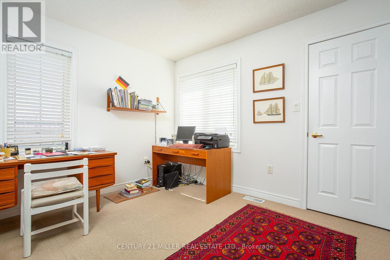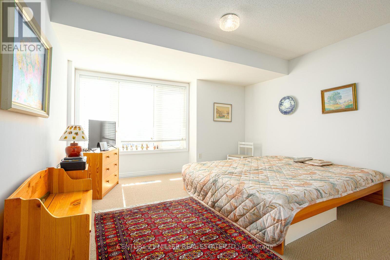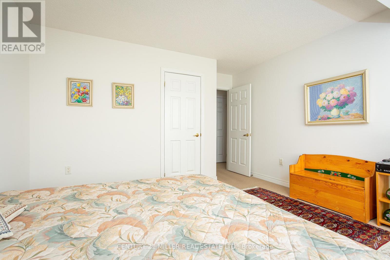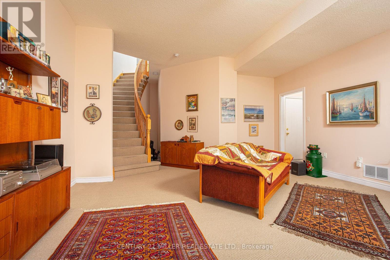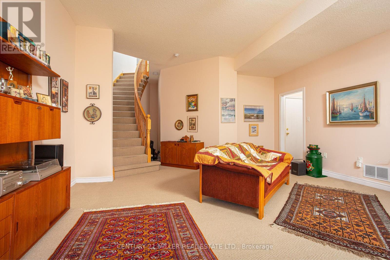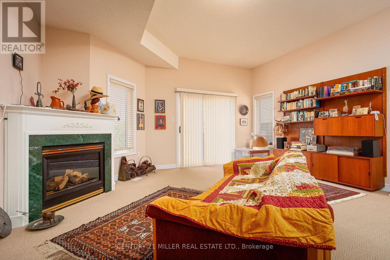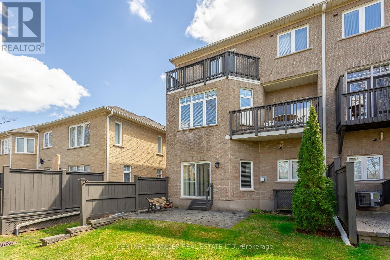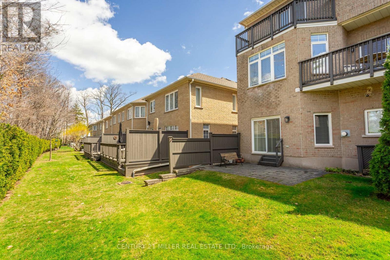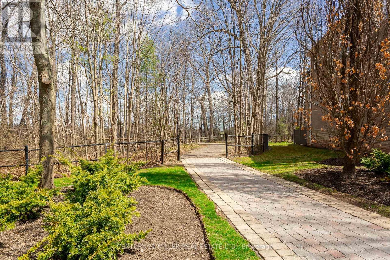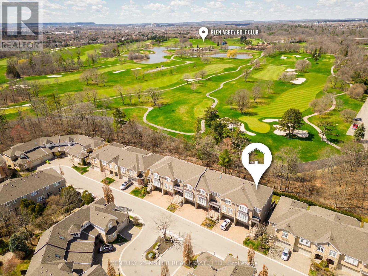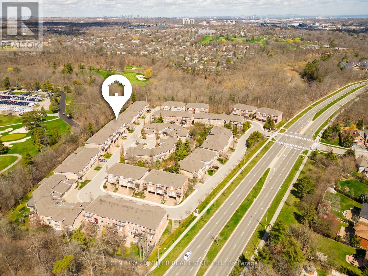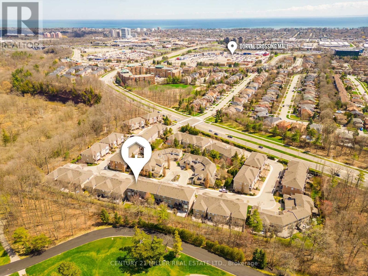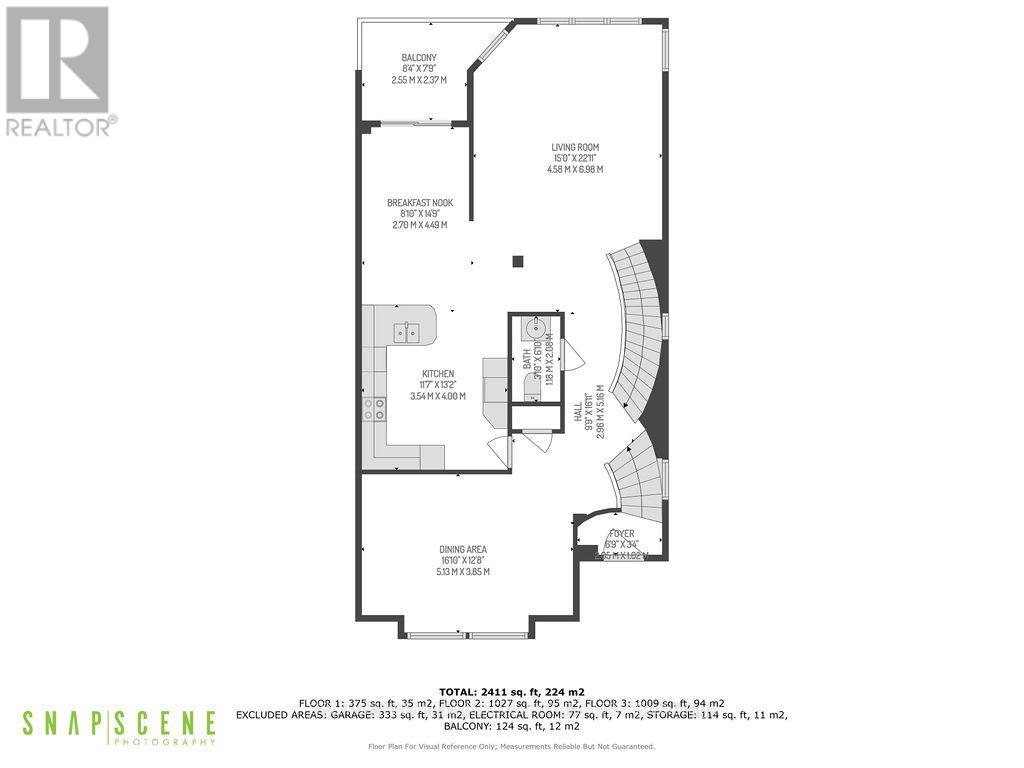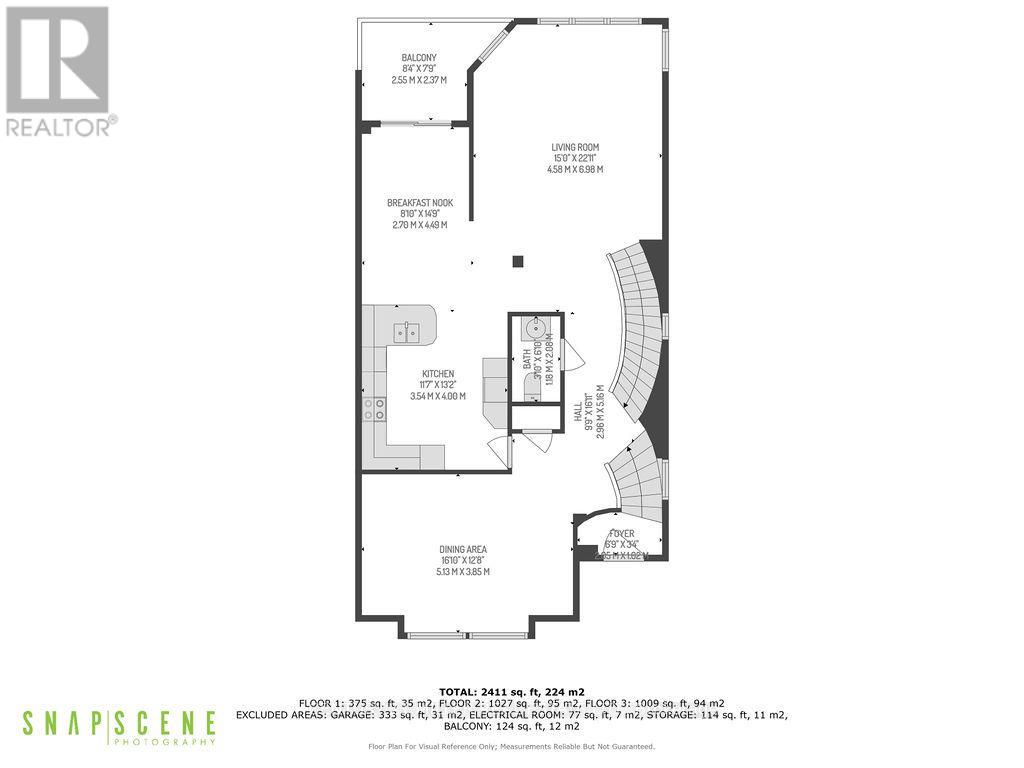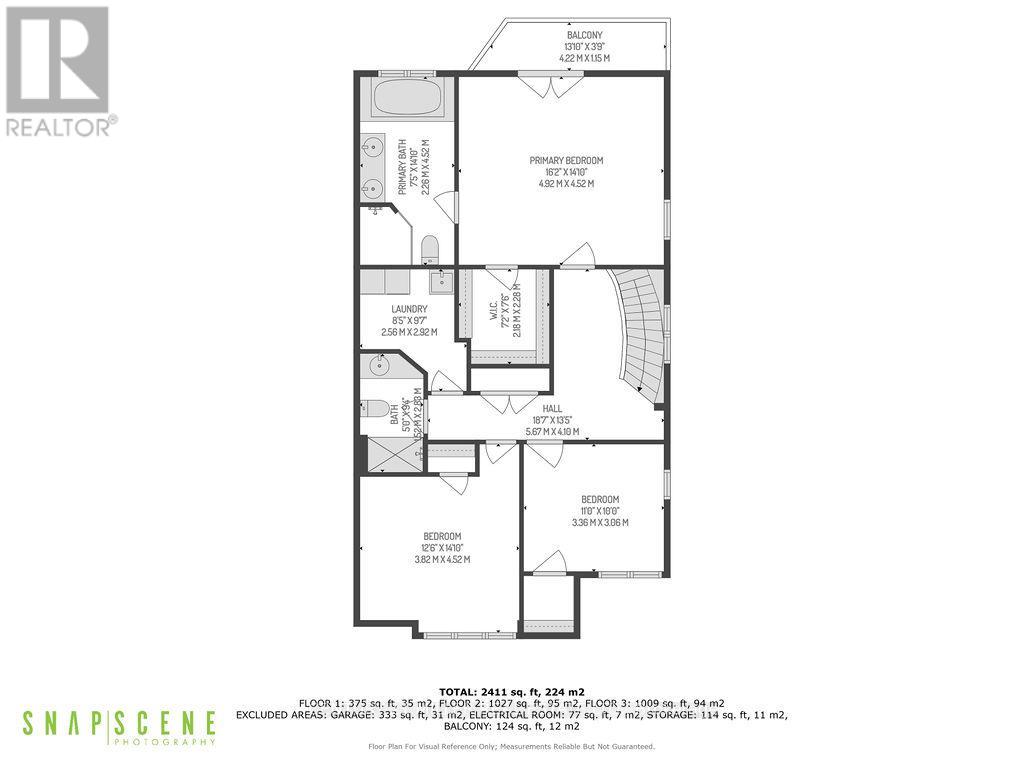#70 (19) -1267 Dorval Dr Oakville, Ontario L6M 3Z5
$1,499,000Maintenance,
$804.75 Monthly
Maintenance,
$804.75 MonthlyWelcome to the coveted community of Forest Ridge, where tranquility meets convenience amidst the scenic backdrop of the Glen Abbey Golf Course. Tucked away in a picturesque setting bordered by lush forests and winding nature trails, this charming community offers an unparalleled lifestyle for those seeking the perfect blend of natural beauty and urban amenities. Enjoy leisurely strolls to nearby shops and restaurants, or take advantage of easy access to the QEW. This approximately 2500 sqft end unit residence offers a sophisticated main floor lay out with 9 ceilings, hardwood flooring, a spacious separate dining room, a cozy family room, and a stylish eat-in kitchen with balcony, creating the perfect environment for both relaxation and entertaining. The upper level features a spacious master bedroom with an ensuite, large walk-in closet, a private balcony offering scenic treetop views, two additional generously sized bedrooms, main bathroom and separate laundry room. Experience relaxation and entertainment in the lower level of this exceptional residence. From the cozy recreational room with its gas fireplace to the inviting walk-out patio and impressive 10 ceiling heights. Enjoy the convenience of direct access to the garage, providing ease of entry and additional storage options for your belongings. A great place to call home! (id:39551)
Property Details
| MLS® Number | W8288754 |
| Property Type | Single Family |
| Community Name | Glen Abbey |
| Features | Balcony |
| Parking Space Total | 4 |
Building
| Bathroom Total | 3 |
| Bedrooms Above Ground | 3 |
| Bedrooms Total | 3 |
| Amenities | Storage - Locker |
| Basement Development | Finished |
| Basement Features | Walk Out |
| Basement Type | N/a (finished) |
| Cooling Type | Central Air Conditioning |
| Exterior Finish | Brick |
| Fireplace Present | Yes |
| Heating Fuel | Natural Gas |
| Heating Type | Forced Air |
| Stories Total | 3 |
| Type | Row / Townhouse |
Parking
| Attached Garage |
Land
| Acreage | No |
Rooms
| Level | Type | Length | Width | Dimensions |
|---|---|---|---|---|
| Second Level | Dining Room | 5.13 m | 3.85 m | 5.13 m x 3.85 m |
| Second Level | Kitchen | 3.54 m | 4 m | 3.54 m x 4 m |
| Second Level | Eating Area | 4.49 m | 2.7 m | 4.49 m x 2.7 m |
| Second Level | Living Room | 6.98 m | 4.58 m | 6.98 m x 4.58 m |
| Third Level | Primary Bedroom | 4.92 m | 4.52 m | 4.92 m x 4.52 m |
| Third Level | Bedroom 2 | 4.52 m | 3.82 m | 4.52 m x 3.82 m |
| Third Level | Bedroom 3 | 3.36 m | 3.06 m | 3.36 m x 3.06 m |
| Third Level | Laundry Room | 2.92 m | 2.56 m | 2.92 m x 2.56 m |
| Lower Level | Recreational, Games Room | 8.69 m | 4.84 m | 8.69 m x 4.84 m |
| Lower Level | Utility Room | 3.03 m | 2.34 m | 3.03 m x 2.34 m |
https://www.realtor.ca/real-estate/26820527/70-19-1267-dorval-dr-oakville-glen-abbey
Interested?
Contact us for more information
