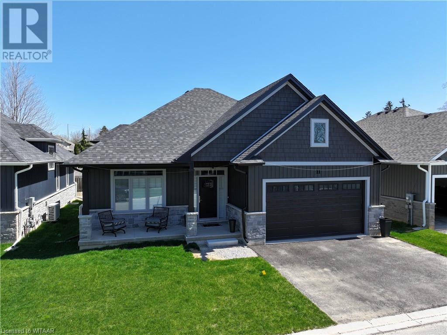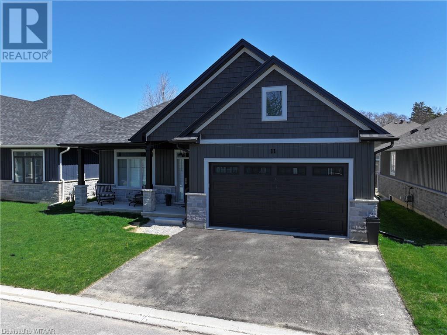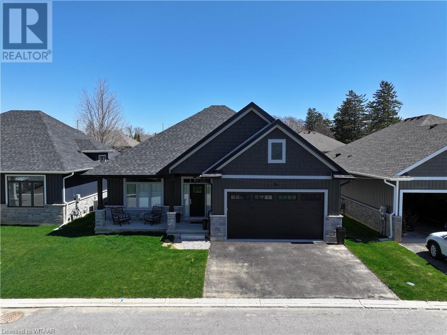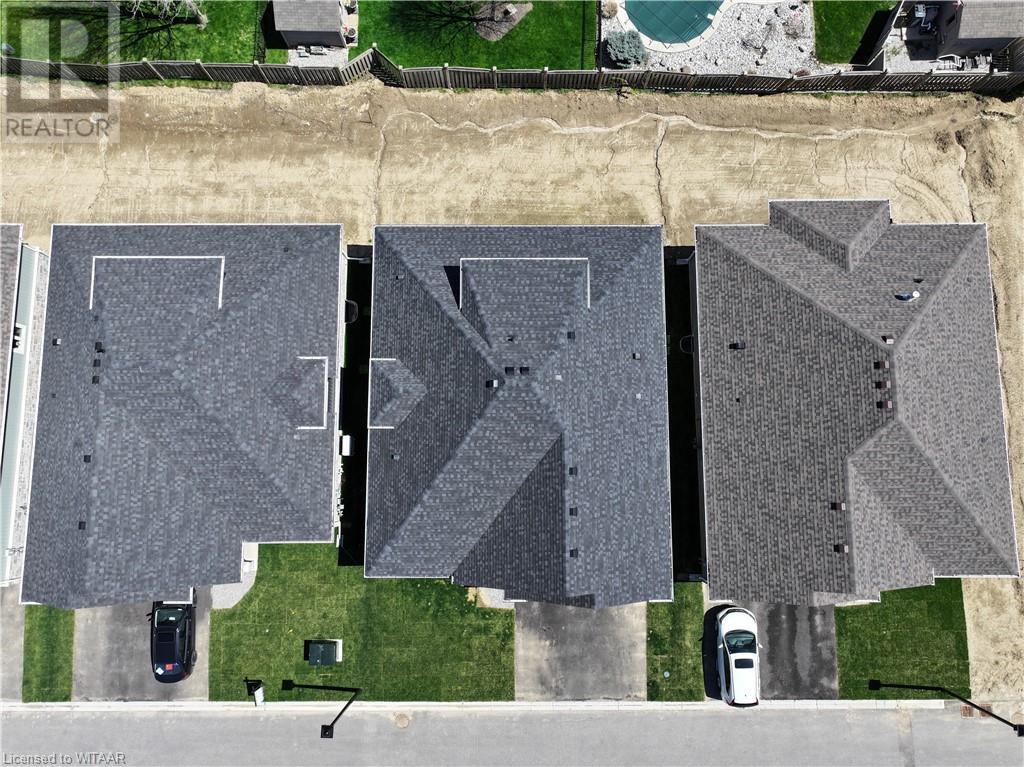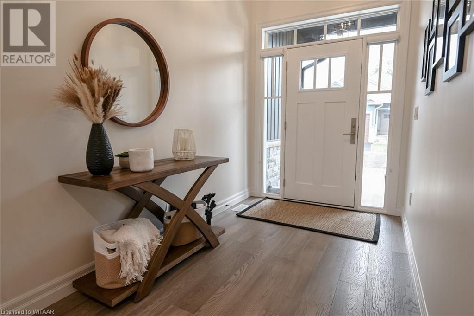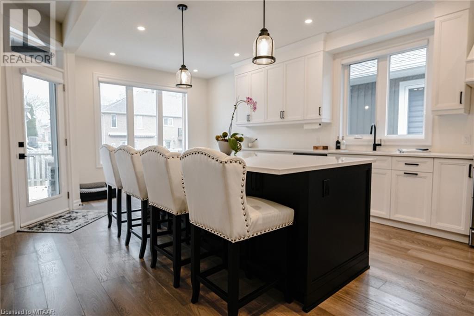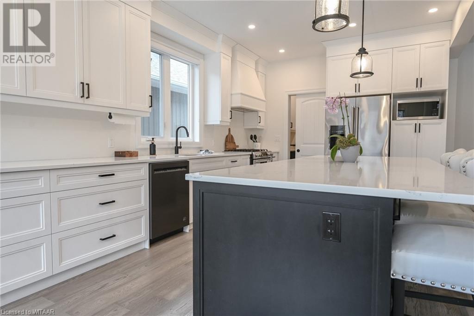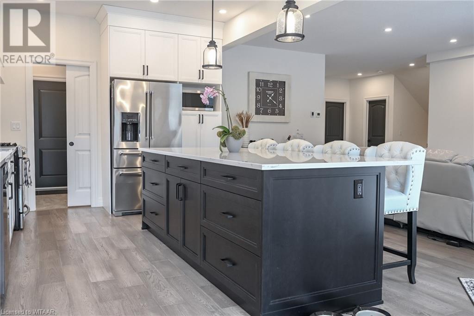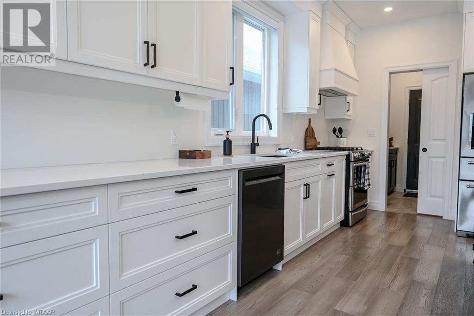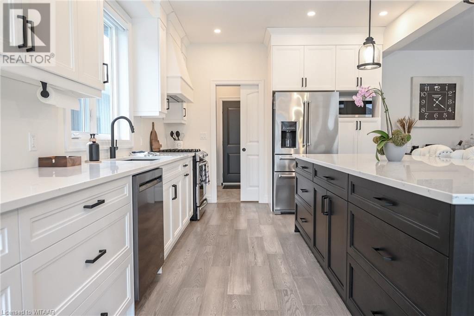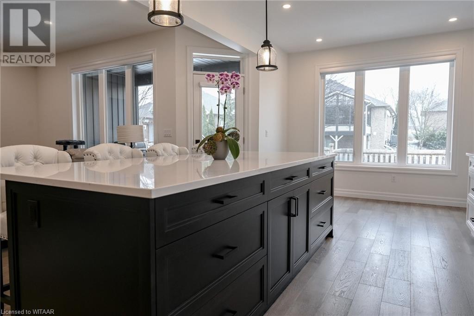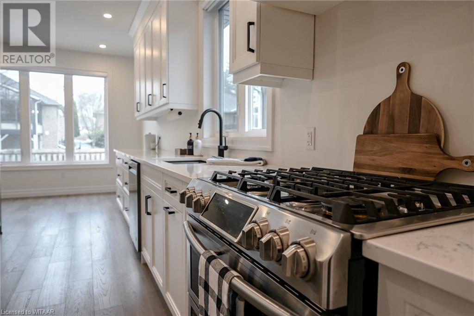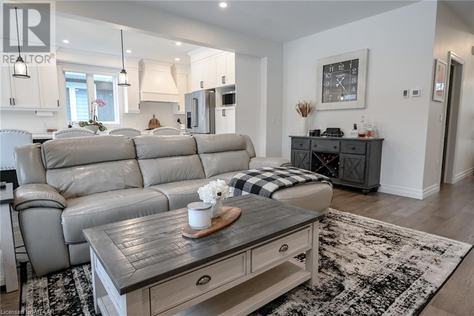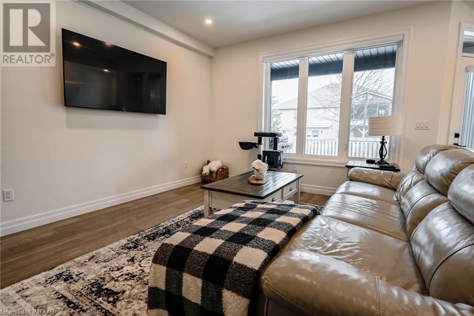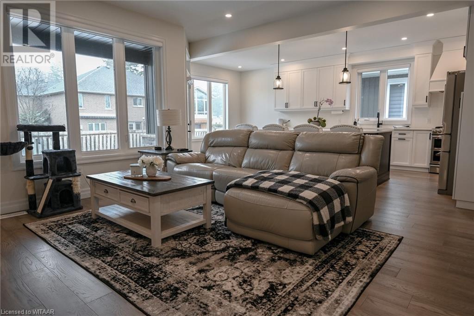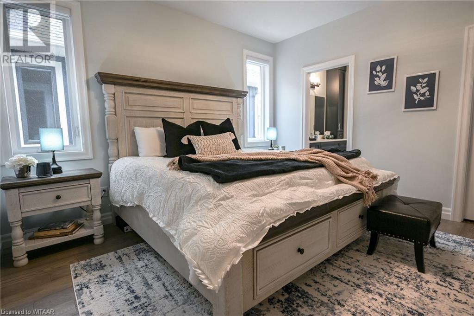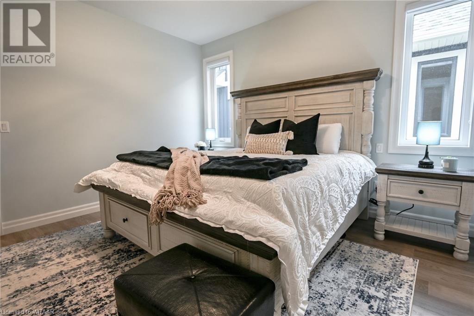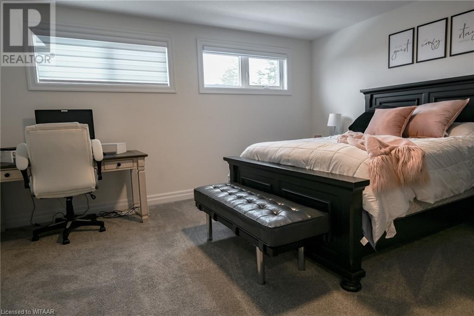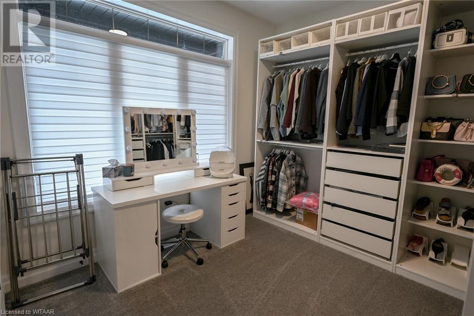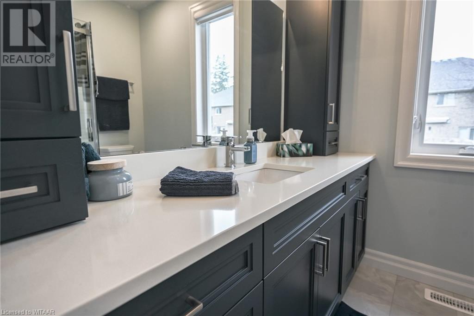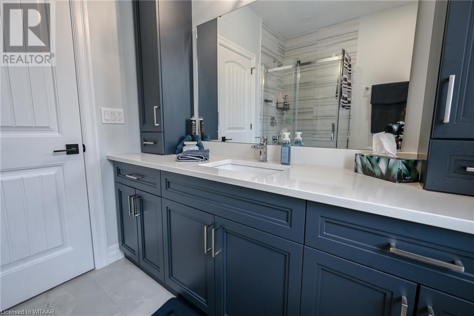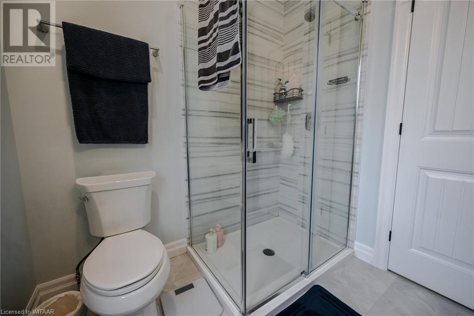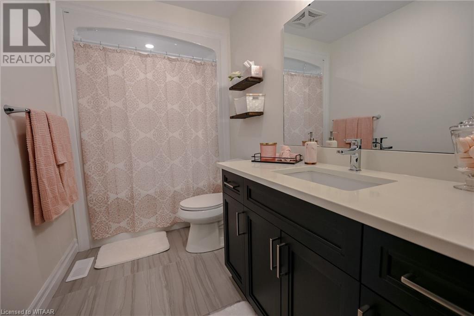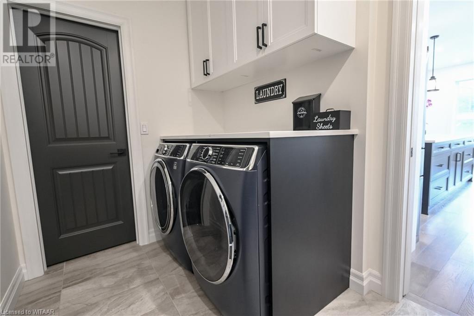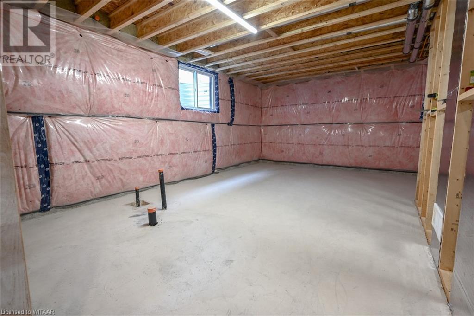3 Bedroom
3 Bathroom
1985
Bungalow
Central Air Conditioning
Forced Air
$1,339,000Maintenance,
$100 Monthly
Welcome to 68 CEDAR Street Unit #11 in Paris! This contemporary home offers the perfect blend of comfort, convenience, and style. Boasting 3 bedrooms, 3 bathrooms, and 1,985 sq ft of finished living space. This home is ideal for families or professionals seeking a modern urban lifestyle. Built in 2023, this home features sleek finishes and thoughtful design throughout. The open-concept layout on the main floor creates a spacious atmosphere, perfect for entertaining guests or relaxing with loved ones. The kitchen is a chef's dream, with stainless steel appliances, ample counter space, and a convenient breakfast bar. Upstairs, you'll find a generously sized bedroom, including plenty of closet space, and a guest bathroom. The main floor holds 2 additional bedrooms, perfect for children, guests, or home offices, offering versatility to suit your needs. Located just 5 minutes from central Paris and only 4 minutes to the 403, this home offers unparalleled convenience for commuters. Enjoy easy access to shopping, dining, parks, and all the amenities Paris has to offer, while still being within reach of major transportation routes. Don't miss out on this opportunity to own a modern townhome in a prime location. (id:39551)
Property Details
|
MLS® Number
|
40556401 |
|
Property Type
|
Single Family |
|
Amenities Near By
|
Hospital, Park, Place Of Worship, Playground, Shopping |
|
Community Features
|
Quiet Area |
|
Equipment Type
|
Water Heater |
|
Features
|
Sump Pump, Automatic Garage Door Opener |
|
Parking Space Total
|
4 |
|
Rental Equipment Type
|
Water Heater |
Building
|
Bathroom Total
|
3 |
|
Bedrooms Above Ground
|
3 |
|
Bedrooms Total
|
3 |
|
Appliances
|
Dishwasher, Microwave, Refrigerator, Stove, Water Meter, Range - Gas, Hood Fan, Window Coverings, Garage Door Opener |
|
Architectural Style
|
Bungalow |
|
Basement Development
|
Unfinished |
|
Basement Type
|
Full (unfinished) |
|
Constructed Date
|
2023 |
|
Construction Style Attachment
|
Detached |
|
Cooling Type
|
Central Air Conditioning |
|
Exterior Finish
|
Stone, Vinyl Siding |
|
Fire Protection
|
Smoke Detectors |
|
Foundation Type
|
Poured Concrete |
|
Heating Fuel
|
Natural Gas |
|
Heating Type
|
Forced Air |
|
Stories Total
|
1 |
|
Size Interior
|
1985 |
|
Type
|
House |
|
Utility Water
|
Municipal Water |
Parking
Land
|
Access Type
|
Road Access, Highway Access, Highway Nearby |
|
Acreage
|
No |
|
Land Amenities
|
Hospital, Park, Place Of Worship, Playground, Shopping |
|
Sewer
|
Municipal Sewage System |
|
Size Depth
|
105 Ft |
|
Size Frontage
|
50 Ft |
|
Size Total Text
|
Under 1/2 Acre |
|
Zoning Description
|
R1 |
Rooms
| Level |
Type |
Length |
Width |
Dimensions |
|
Second Level |
4pc Bathroom |
|
|
Measurements not available |
|
Second Level |
Bedroom |
|
|
15'0'' x 16'5'' |
|
Main Level |
Full Bathroom |
|
|
Measurements not available |
|
Main Level |
Laundry Room |
|
|
Measurements not available |
|
Main Level |
4pc Bathroom |
|
|
Measurements not available |
|
Main Level |
Bedroom |
|
|
10'0'' x 10'5'' |
|
Main Level |
Primary Bedroom |
|
|
13'0'' x 12'10'' |
|
Main Level |
Dining Room |
|
|
11'1'' x 12'0'' |
|
Main Level |
Kitchen |
|
|
11'6'' x 11'6'' |
|
Main Level |
Great Room |
|
|
16'9'' x 15'0'' |
Utilities
|
Cable
|
Available |
|
Electricity
|
Available |
|
Natural Gas
|
Available |
|
Telephone
|
Available |
https://www.realtor.ca/real-estate/26645716/68-cedar-street-unit-11-paris
