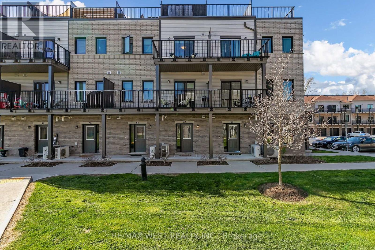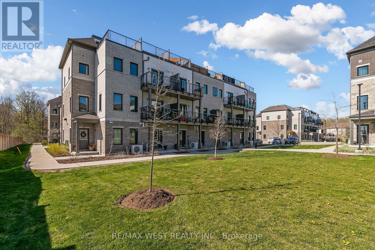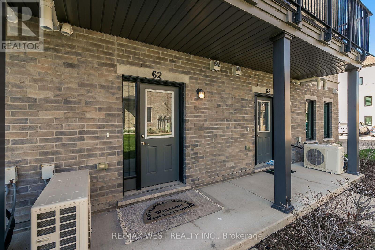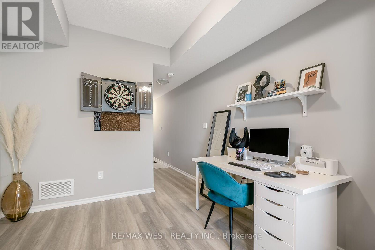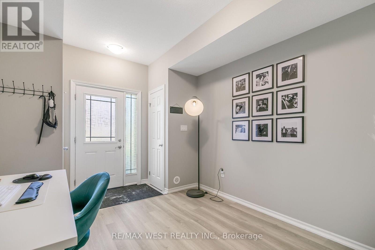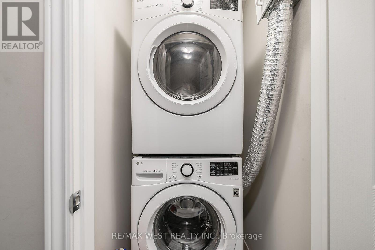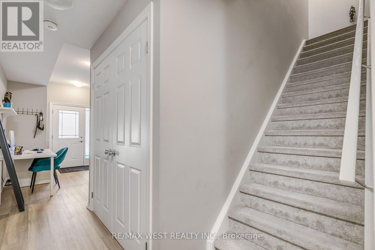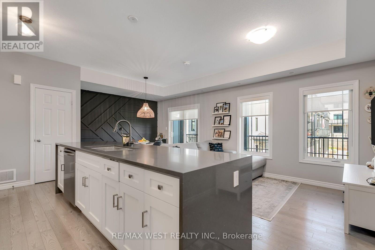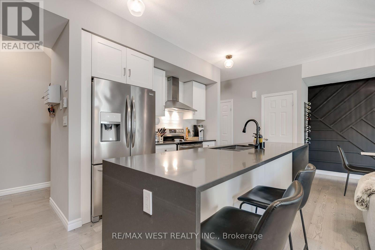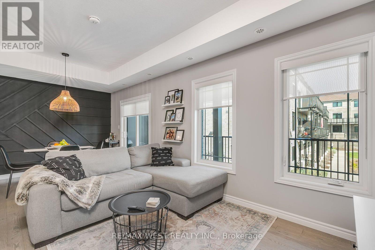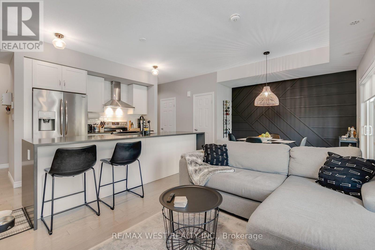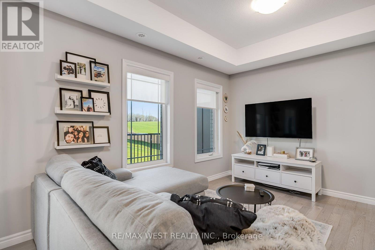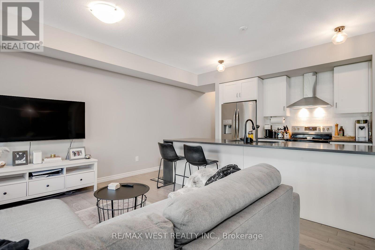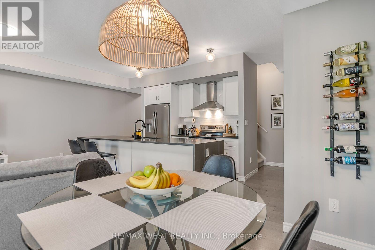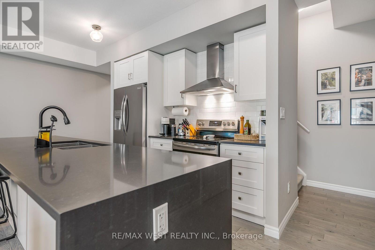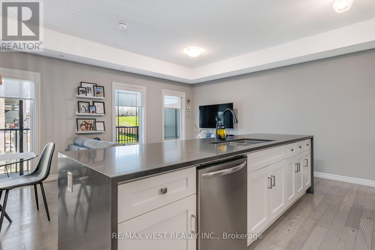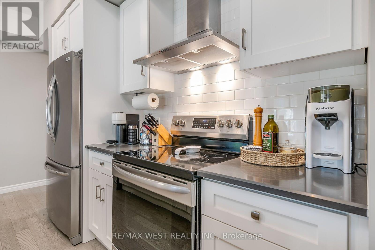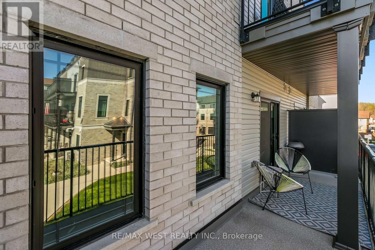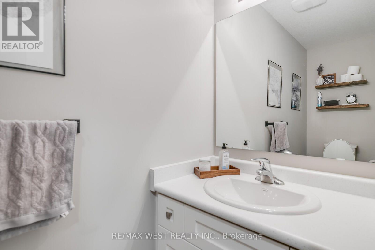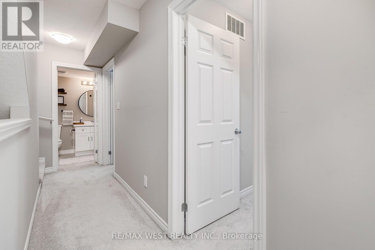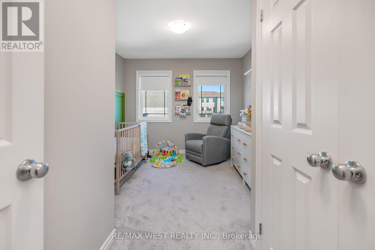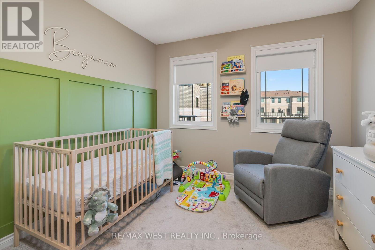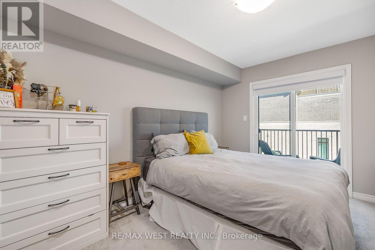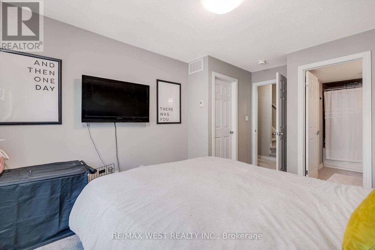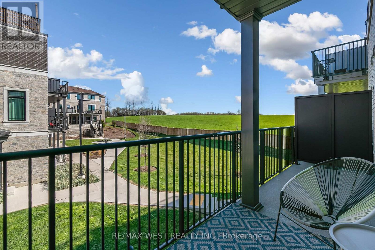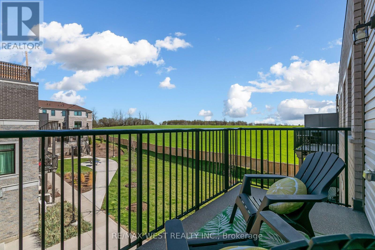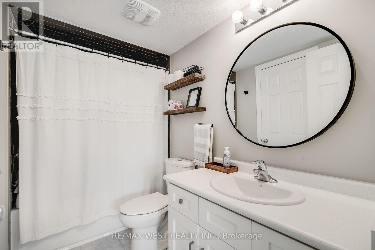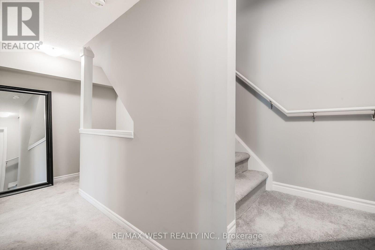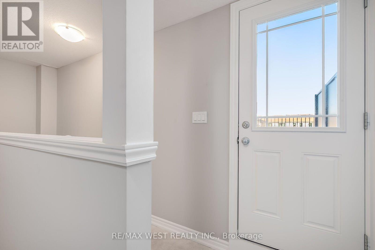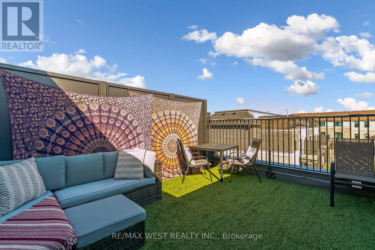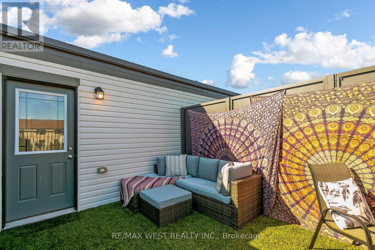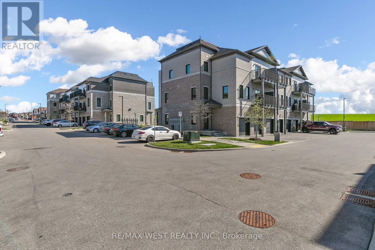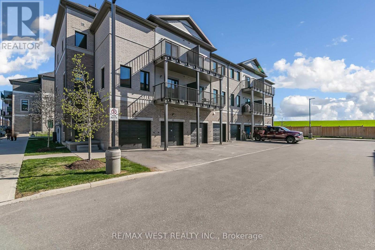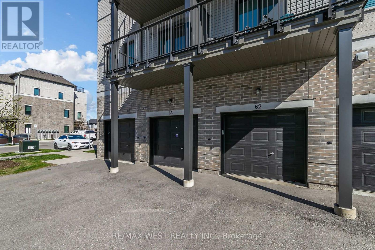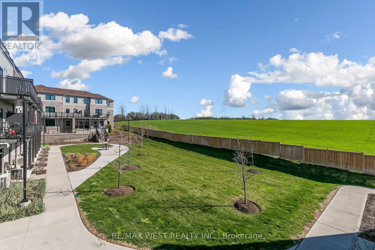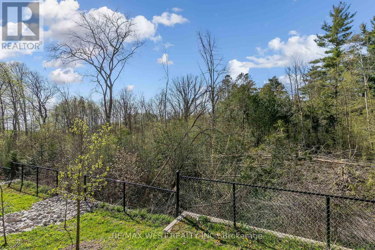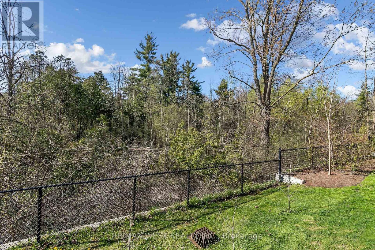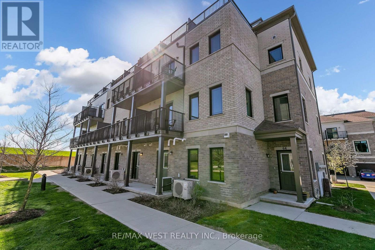#62 -107 Westra Dr Guelph, Ontario N1K 0A5
$655,000Maintenance,
$307 Monthly
Maintenance,
$307 MonthlyCharming 2-bdrm townhouse nestled amidst lush greenery on a tranquil street in a prime location! Step inside to discover a versatile rec room, perfect for an office, playroom, or gym. Laundry &access to the attached 1-car garage complete this level. Upstairs boasts a stylish kitchen with quartz countertops, white cabinetry, and top-of-the-line stainless steel appliances. Enjoy casual dining at the expansive center island or host guests in the adjacent dining room. The living room features a large window for natural light and opens to a balcony spanning the width of the unit. This level also includes a convenient 2pc bath. On the third floor, find the primary bedroom with awalk-in closet and access to another balcony, along with a spacious secondary bedroom and a 4pcsemi-ensuite. Ascend to the upper loft for access to the rooftop balcony, perfect for soaking up the sun and enjoying views of the surrounding greenery. **** EXTRAS **** Located steps from Ellis Creek Park, Mitchell Park, walking trails, West End Community Centre.Enjoy easy access to multiple shopping centers, including Costco and Zehrs, as well as diningoptions. This family-friendly neighborhood awaits! (id:39551)
Property Details
| MLS® Number | X8303432 |
| Property Type | Single Family |
| Community Name | West Willow Woods |
| Amenities Near By | Park, Public Transit, Schools |
| Community Features | Community Centre |
| Features | Balcony |
| Parking Space Total | 2 |
| View Type | View |
Building
| Bathroom Total | 2 |
| Bedrooms Above Ground | 2 |
| Bedrooms Total | 2 |
| Amenities | Visitor Parking |
| Cooling Type | Central Air Conditioning |
| Exterior Finish | Concrete |
| Heating Fuel | Natural Gas |
| Heating Type | Forced Air |
| Type | Row / Townhouse |
Parking
| Attached Garage |
Land
| Acreage | No |
| Land Amenities | Park, Public Transit, Schools |
Rooms
| Level | Type | Length | Width | Dimensions |
|---|---|---|---|---|
| Second Level | Kitchen | 2.97 m | 2.34 m | 2.97 m x 2.34 m |
| Second Level | Living Room | 6.38 m | 3.12 m | 6.38 m x 3.12 m |
| Second Level | Dining Room | 6.38 m | 3.12 m | 6.38 m x 3.12 m |
| Second Level | Bathroom | Measurements not available | ||
| Third Level | Primary Bedroom | 3.23 m | 3.94 m | 3.23 m x 3.94 m |
| Third Level | Bedroom 2 | 3.02 m | 2.9 m | 3.02 m x 2.9 m |
| Third Level | Bathroom | Measurements not available | ||
| Main Level | Recreational, Games Room | 3.07 m | 2.97 m | 3.07 m x 2.97 m |
| Upper Level | Loft | Measurements not available |
https://www.realtor.ca/real-estate/26844167/62-107-westra-dr-guelph-west-willow-woods
Interested?
Contact us for more information
