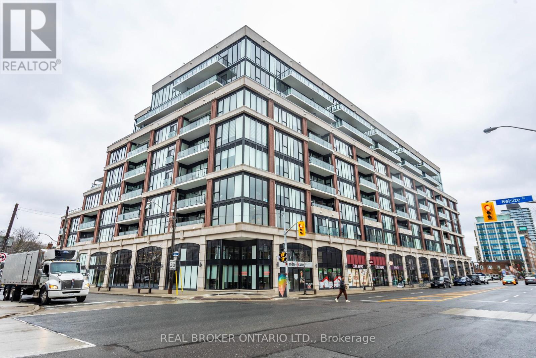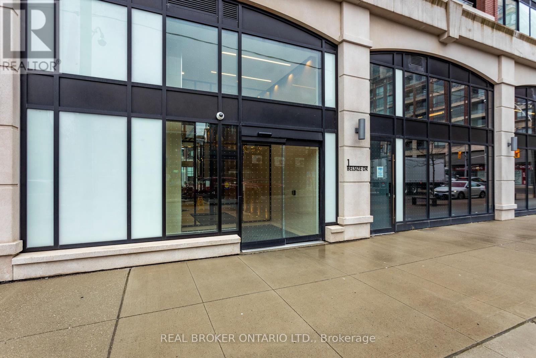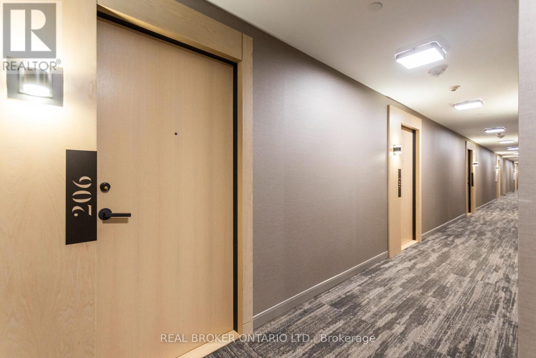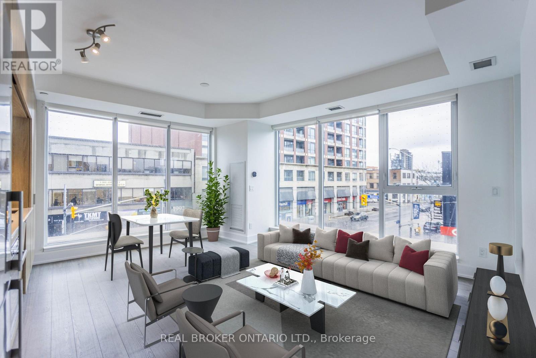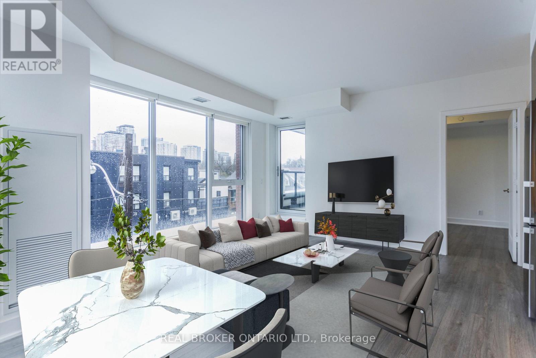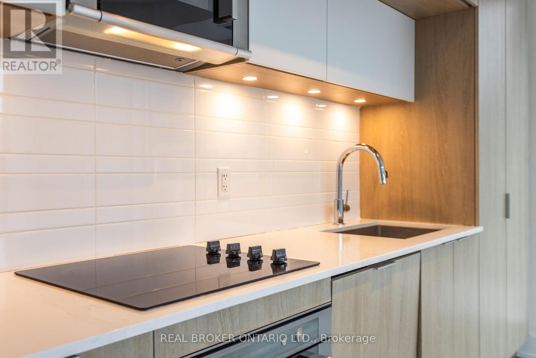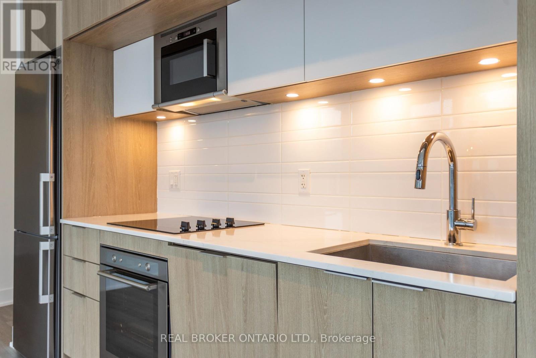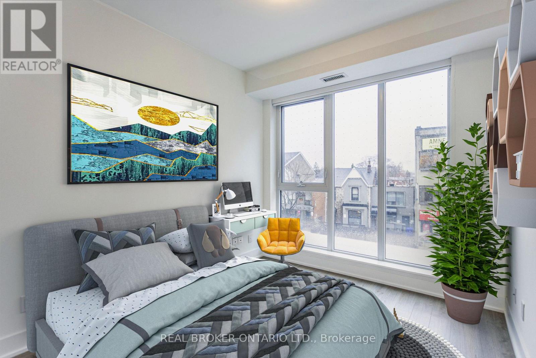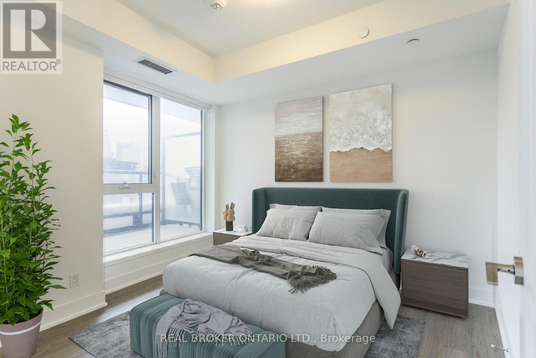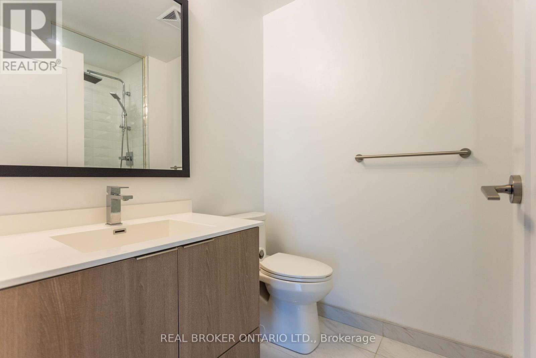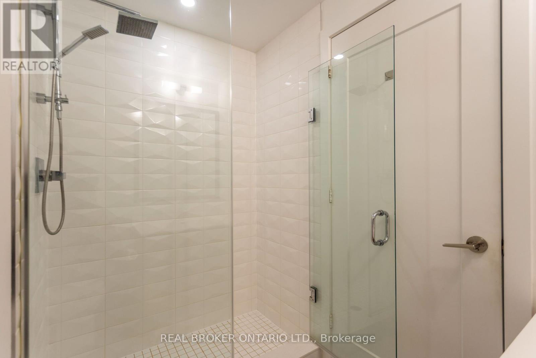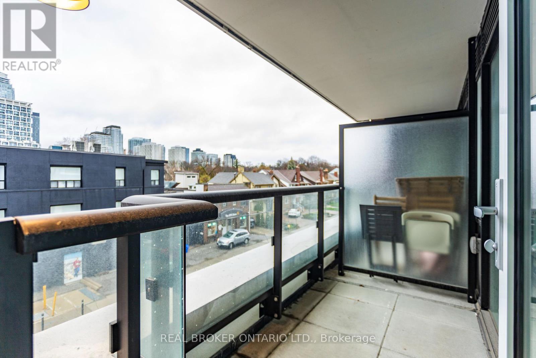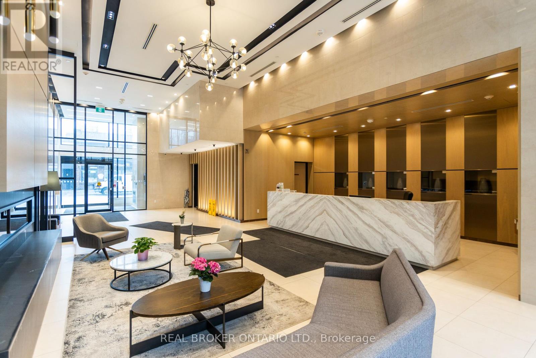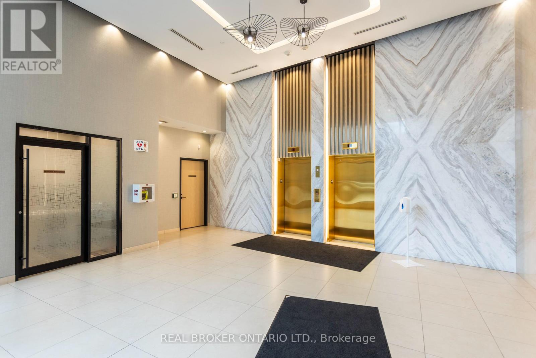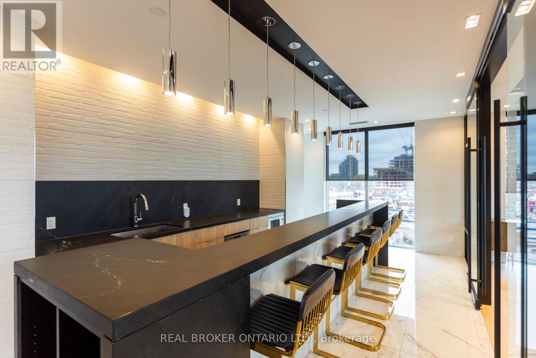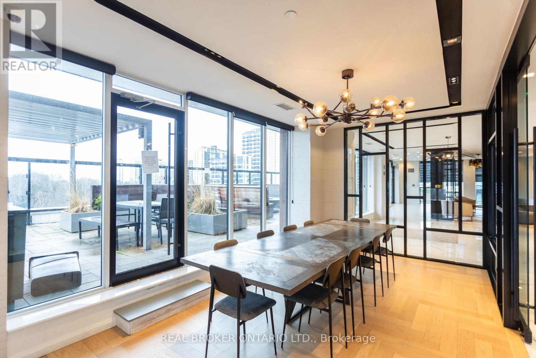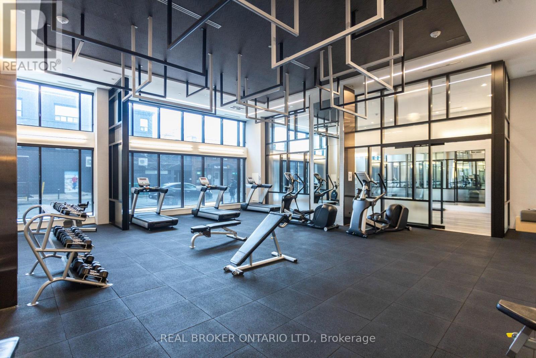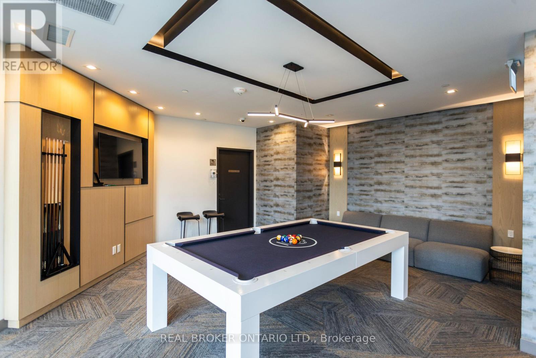206 - 1 Belsize Drive Toronto, Ontario M4S 0B9
$798,000Maintenance,
$645.71 Monthly
Maintenance,
$645.71 MonthlyWelcome to a masterful midtown experience at the rarely offered J Davis House by Mattamy Homes! Unit 206 presents an open-concept 2 bedroom corner unit with a serene light natural colour palette, emphasized by massive floor-to-ceiling windows on two sides. The streamlined kitchen offers modern finishes, with quartz countertops, sparkling white subway tile backsplash, built-in stainless steel appliances, minimalist glass range stove, and oversized pantry. After cooking, enjoy a nice meal and a glass of wine on your private covered balcony. Two bright and airy bedrooms offer huge windows and double closets, with custom organizers in the Primary suite. The spa-like bathroom comes with a glass shower, decked out in white subway tile and rainfall showerhead, with light natural wood grain cabinetry. At only 4 years new, this low-rise boutique building exudes luxury with its high-end finishes and a full suite of amenities to enjoy. Right at Yonge and Davisville, 1 Belsize Drive is conveniently located mere steps from amazing restaurants, shopping, the Kay Gardner Beltline Trail, and Davisville Subway Station. (id:39551)
Property Details
| MLS® Number | C8323290 |
| Property Type | Single Family |
| Community Name | Mount Pleasant West |
| Community Features | Pet Restrictions |
| Features | Balcony, Carpet Free |
| Parking Space Total | 1 |
Building
| Bathroom Total | 1 |
| Bedrooms Above Ground | 2 |
| Bedrooms Total | 2 |
| Amenities | Recreation Centre, Exercise Centre, Party Room, Sauna, Storage - Locker |
| Appliances | Oven - Built-in, Range, Blinds, Dishwasher, Dryer, Refrigerator, Stove, Washer |
| Cooling Type | Central Air Conditioning |
| Exterior Finish | Brick, Concrete |
| Heating Fuel | Natural Gas |
| Heating Type | Forced Air |
| Type | Apartment |
Parking
| Underground |
Land
| Acreage | No |
Rooms
| Level | Type | Length | Width | Dimensions |
|---|---|---|---|---|
| Ground Level | Other | 2.92 m | 1.83 m | 2.92 m x 1.83 m |
| Ground Level | Kitchen | 4.75 m | 5 m | 4.75 m x 5 m |
| Ground Level | Living Room | 4.75 m | 5 m | 4.75 m x 5 m |
| Ground Level | Bedroom | 3.05 m | 3.23 m | 3.05 m x 3.23 m |
| Ground Level | Bedroom 2 | 3.05 m | 2.74 m | 3.05 m x 2.74 m |
https://www.realtor.ca/real-estate/26872203/206-1-belsize-drive-toronto-mount-pleasant-west
Interested?
Contact us for more information
