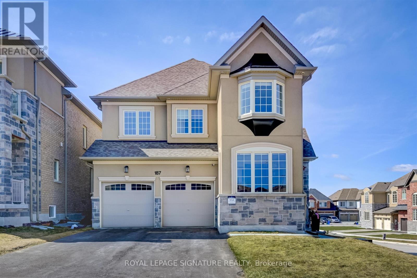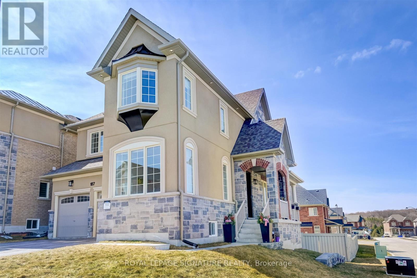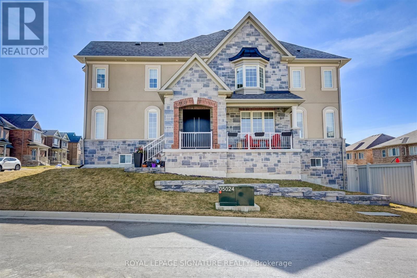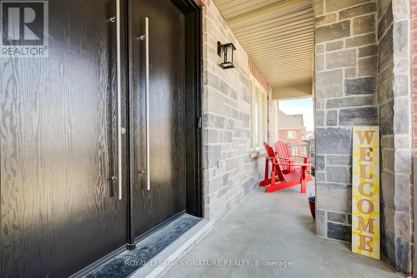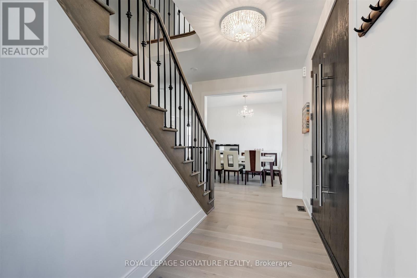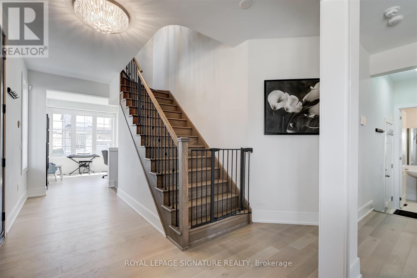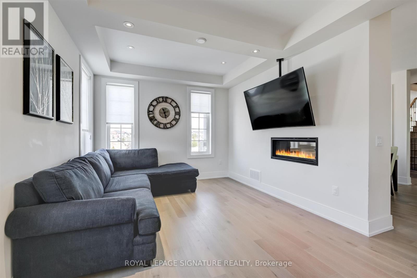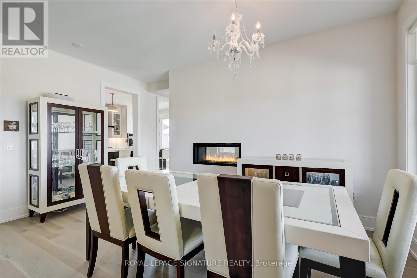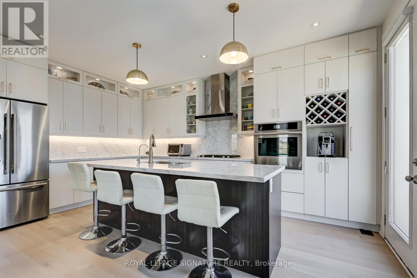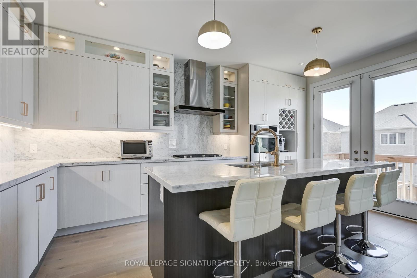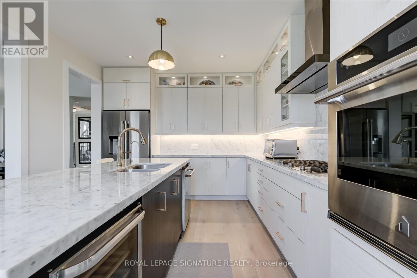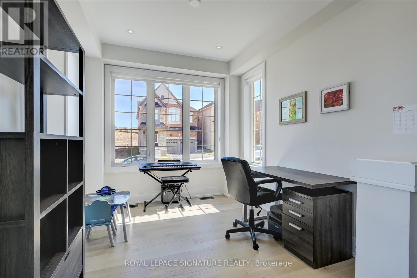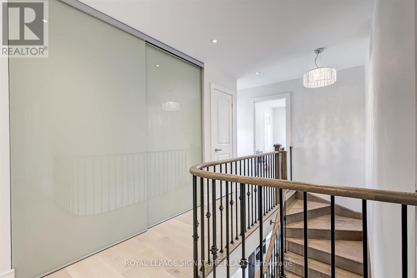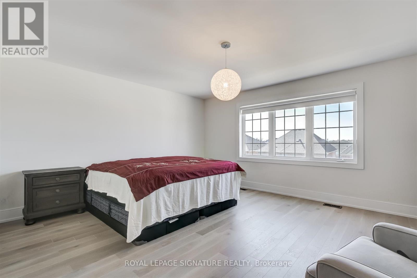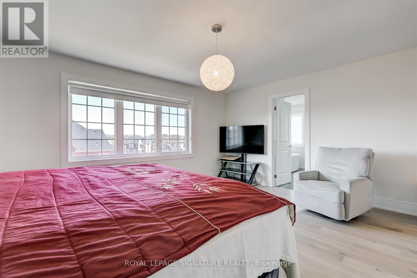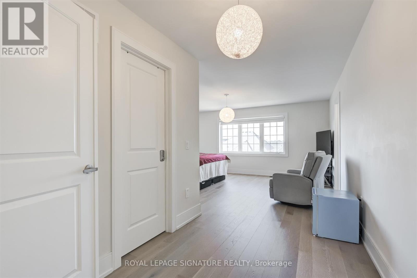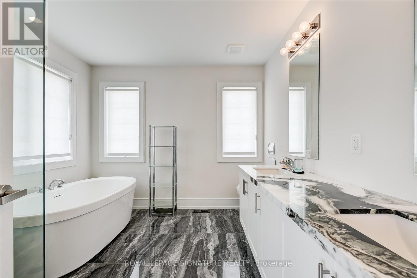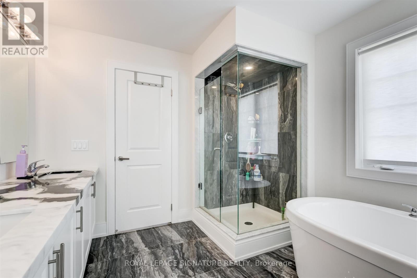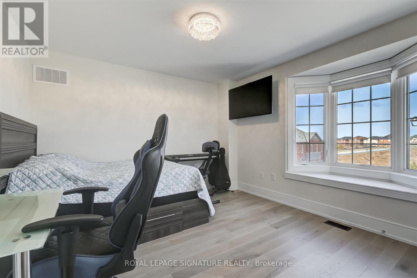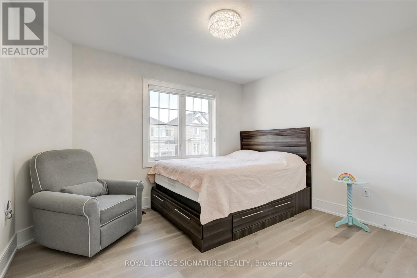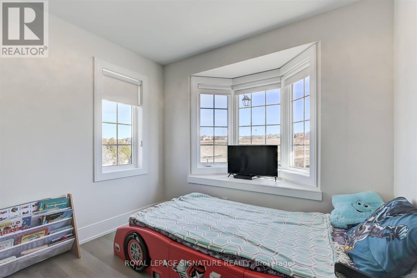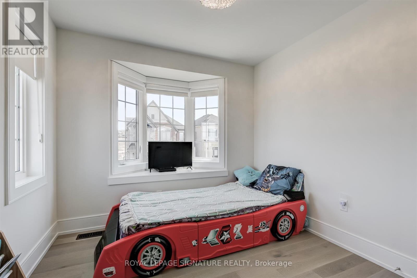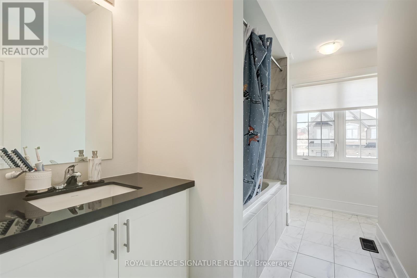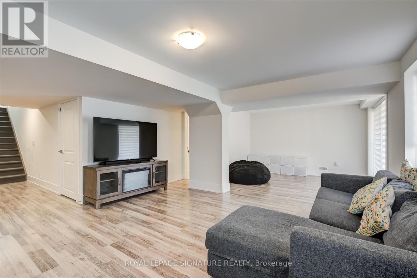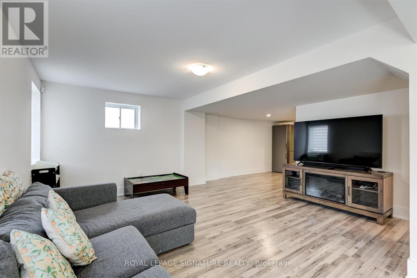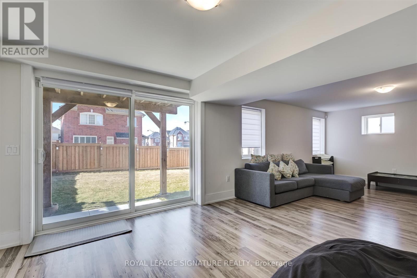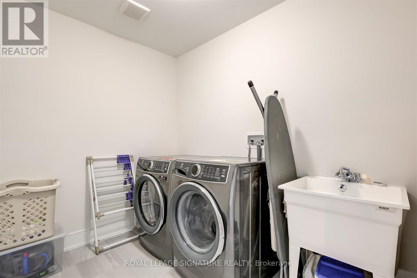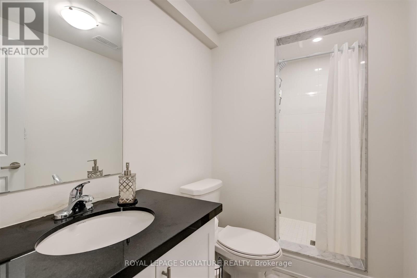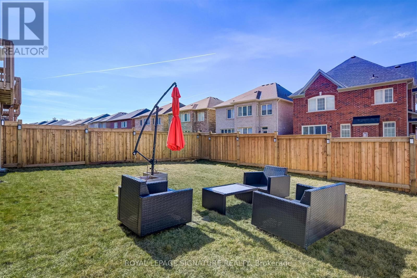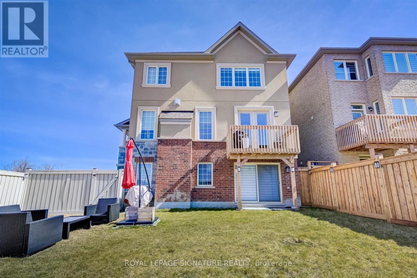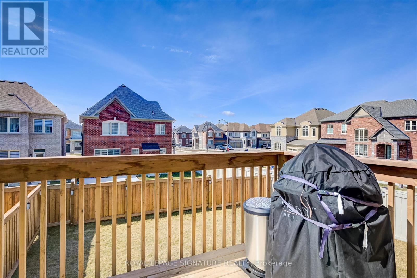4 Bedroom
4 Bathroom
Fireplace
Central Air Conditioning
Forced Air
$1,448,000
A stunning 2 year old corner unit that offers abundance of natural light, with a walk-out basement, and a beautiful upgraded custom made kitchen in the family-friendly Queensville neighbourhood, just minutes away from Highway 404 and a wide range of amenities. Enjoy the convenience of a new recreational facility that includes pools, gym, library, health centre and a new school, to be built in 2025. Premium lot with a builder finished walkout basement (with Tarion warranty for another 5 years). Upgrades of over $200K include pot lights inside and outside,central vacuum, double sided modern fireplace separating the living and dining rooms, custom made main entrance plexi glass doors, security system, expanded and custom made kitchen cabinets with high end Jenn-Air appliances, garburator, gas stove, water treatment system, marble backsplash and large island with marble countertop throughout, hardwood floors throughout, LED under cabinet lighting and more. (id:39551)
Property Details
|
MLS® Number
|
N8350776 |
|
Property Type
|
Single Family |
|
Community Name
|
Queensville |
|
Parking Space Total
|
4 |
Building
|
Bathroom Total
|
4 |
|
Bedrooms Above Ground
|
4 |
|
Bedrooms Total
|
4 |
|
Basement Development
|
Finished |
|
Basement Features
|
Walk Out |
|
Basement Type
|
N/a (finished) |
|
Construction Style Attachment
|
Detached |
|
Cooling Type
|
Central Air Conditioning |
|
Exterior Finish
|
Stone, Stucco |
|
Fireplace Present
|
Yes |
|
Foundation Type
|
Unknown |
|
Heating Fuel
|
Natural Gas |
|
Heating Type
|
Forced Air |
|
Stories Total
|
2 |
|
Type
|
House |
|
Utility Water
|
Municipal Water |
Parking
Land
|
Acreage
|
No |
|
Sewer
|
Sanitary Sewer |
|
Size Irregular
|
29 X 104 Ft ; Lot Irregular, 46 Ft Wide At The Back |
|
Size Total Text
|
29 X 104 Ft ; Lot Irregular, 46 Ft Wide At The Back |
Rooms
| Level |
Type |
Length |
Width |
Dimensions |
|
Second Level |
Primary Bedroom |
4.91 m |
4 m |
4.91 m x 4 m |
|
Second Level |
Bedroom 2 |
3.66 m |
3.2 m |
3.66 m x 3.2 m |
|
Second Level |
Bedroom 3 |
2.8 m |
3.41 m |
2.8 m x 3.41 m |
|
Second Level |
Bedroom 4 |
3.51 m |
3.32 m |
3.51 m x 3.32 m |
|
Main Level |
Dining Room |
3.44 m |
3.35 m |
3.44 m x 3.35 m |
|
Main Level |
Great Room |
4.3 m |
3.35 m |
4.3 m x 3.35 m |
|
Main Level |
Eating Area |
3.63 m |
2.71 m |
3.63 m x 2.71 m |
|
Main Level |
Kitchen |
3.63 m |
2.62 m |
3.63 m x 2.62 m |
|
Main Level |
Den |
2.8 m |
3.35 m |
2.8 m x 3.35 m |
https://www.realtor.ca/real-estate/26912886/187-ben-sinclair-avenue-east-gwillimbury-queensville
