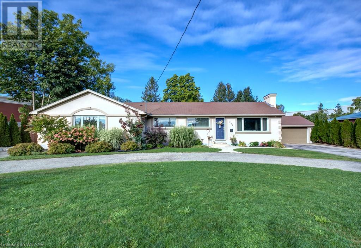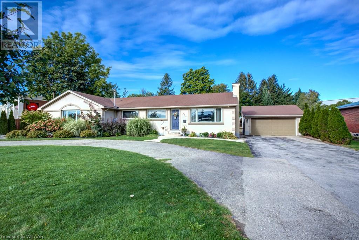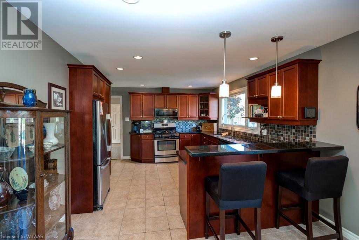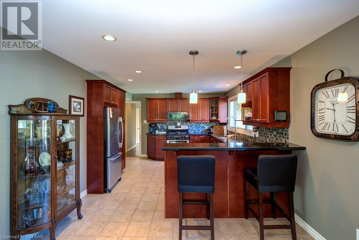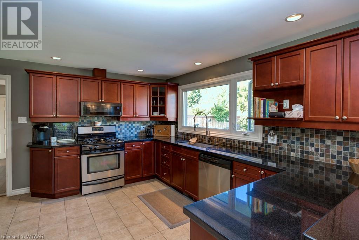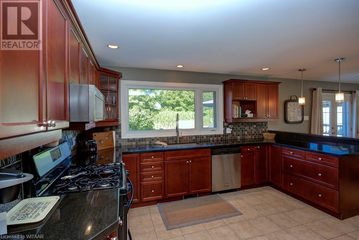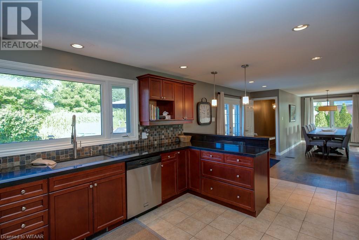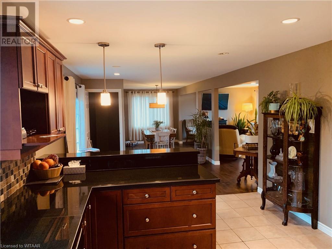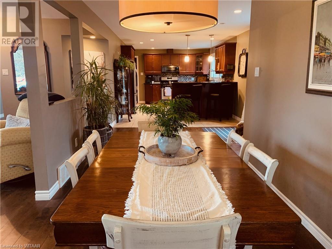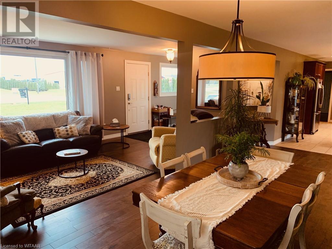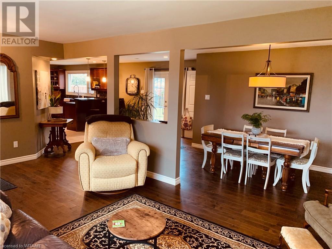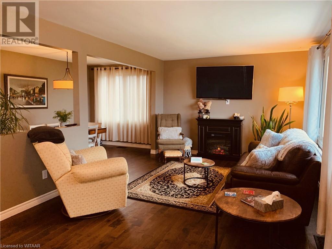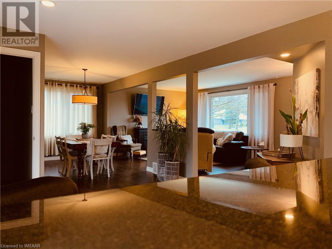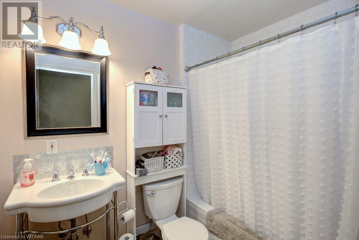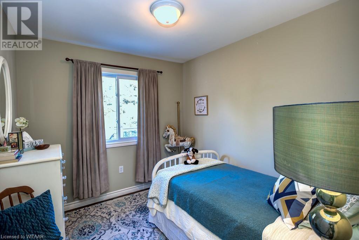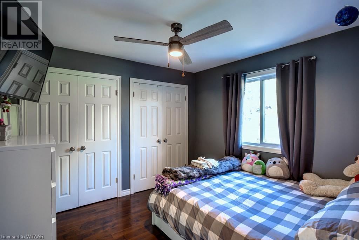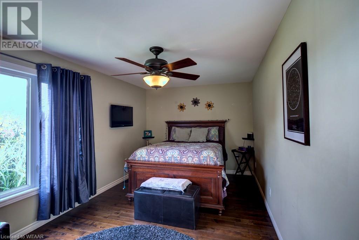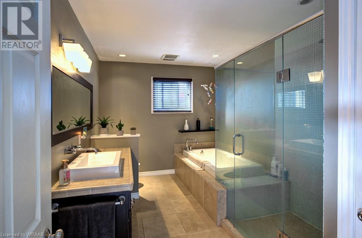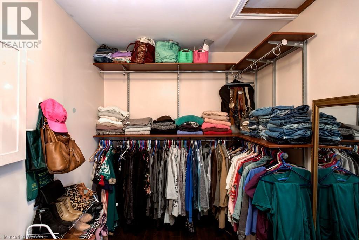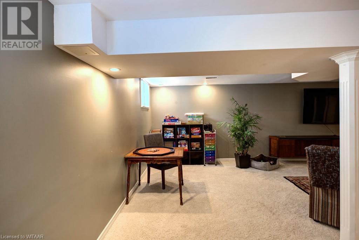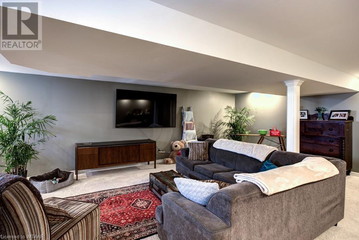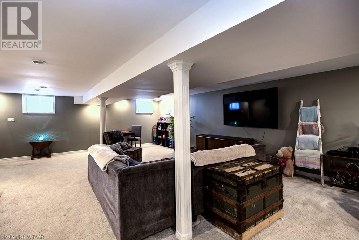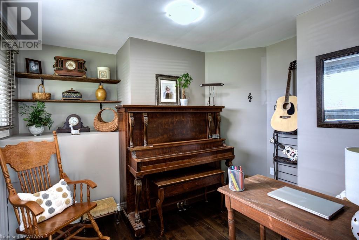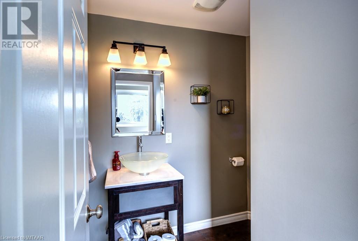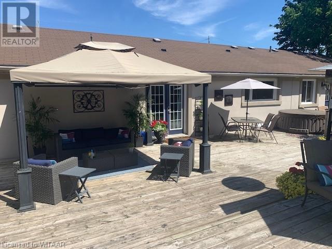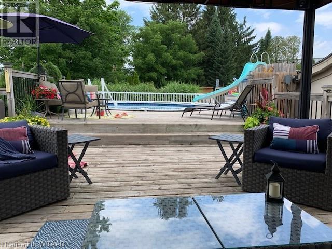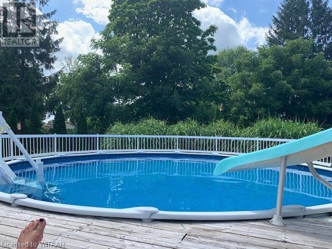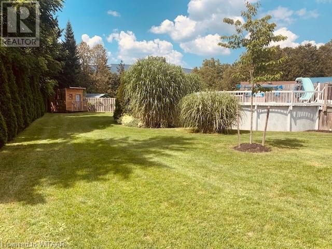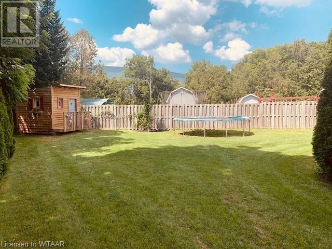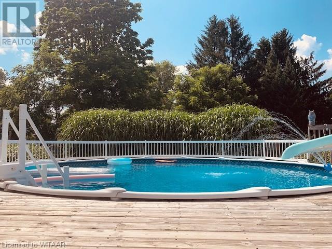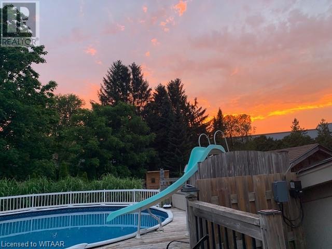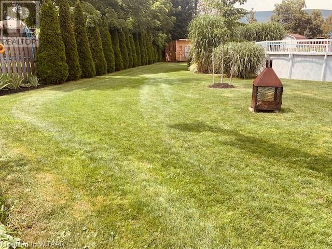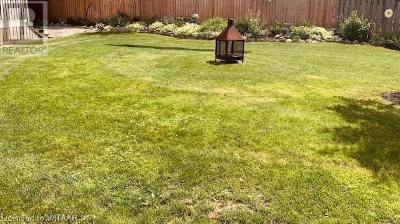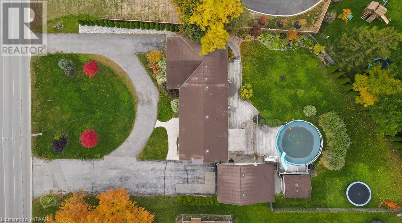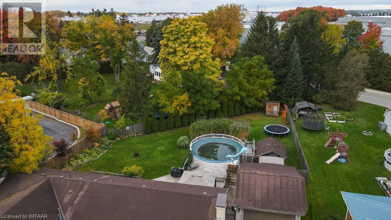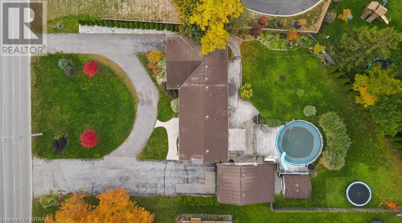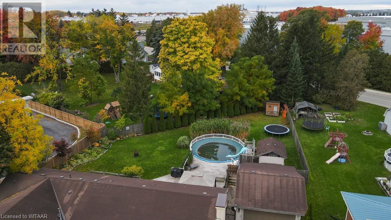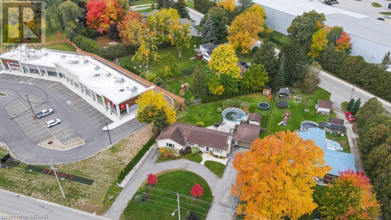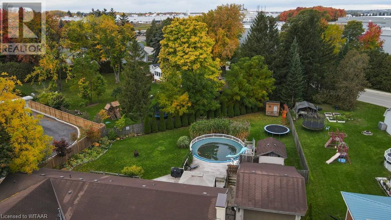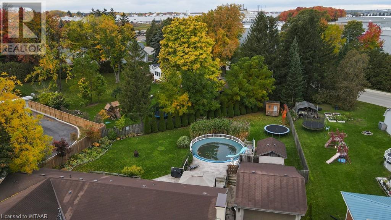3 Bedroom
3 Bathroom
2800
Bungalow
On Ground Pool
Central Air Conditioning
Forced Air
Landscaped
$739,000
Spacious updated 3 bedroom, 3 bathroom Ranch that has something for everyone. Open concept for entertaining features gorgeous kitchen with maple cabinetry and granite counters and stainless steel appliances. Hardwood floors on main level. Ideal set up for at home business with a main floor office and bathroom just inside the front entrance. Primary bedroom with walk in closet and 4 piece ensuite with soaker tub, glass shower and heated floors. Basement with large family room and utility/laundry room. Huge yard and 1000 sq ft. of decking that surrounds the POOL. Liner, pool heater recently replaced. Newer furnace and A/C. Insulated 2 car heated garage 20x32.8 is perfect for anyone requiring a shop or has toys to store. Front circular driveway and double drive accommodates up to 10+ vehicles. (id:39551)
Property Details
|
MLS® Number
|
40526284 |
|
Property Type
|
Single Family |
|
Amenities Near By
|
Golf Nearby, Shopping |
|
Community Features
|
Community Centre, School Bus |
|
Features
|
Sump Pump, Automatic Garage Door Opener |
|
Parking Space Total
|
12 |
|
Pool Type
|
On Ground Pool |
|
Structure
|
Shed |
Building
|
Bathroom Total
|
3 |
|
Bedrooms Above Ground
|
3 |
|
Bedrooms Total
|
3 |
|
Appliances
|
Dishwasher, Dryer, Refrigerator, Water Softener, Washer, Gas Stove(s), Garage Door Opener |
|
Architectural Style
|
Bungalow |
|
Basement Development
|
Finished |
|
Basement Type
|
Full (finished) |
|
Construction Style Attachment
|
Detached |
|
Cooling Type
|
Central Air Conditioning |
|
Exterior Finish
|
Brick, Stucco |
|
Foundation Type
|
Block |
|
Half Bath Total
|
1 |
|
Heating Fuel
|
Natural Gas |
|
Heating Type
|
Forced Air |
|
Stories Total
|
1 |
|
Size Interior
|
2800 |
|
Type
|
House |
|
Utility Water
|
Municipal Water |
Parking
Land
|
Access Type
|
Road Access |
|
Acreage
|
No |
|
Fence Type
|
Partially Fenced |
|
Land Amenities
|
Golf Nearby, Shopping |
|
Landscape Features
|
Landscaped |
|
Sewer
|
Municipal Sewage System |
|
Size Frontage
|
115 Ft |
|
Size Total Text
|
Under 1/2 Acre |
|
Zoning Description
|
R1 |
Rooms
| Level |
Type |
Length |
Width |
Dimensions |
|
Lower Level |
Utility Room |
|
|
19'0'' x 10'0'' |
|
Lower Level |
Family Room |
|
|
29'0'' x 19'0'' |
|
Main Level |
2pc Bathroom |
|
|
Measurements not available |
|
Main Level |
4pc Bathroom |
|
|
Measurements not available |
|
Main Level |
Full Bathroom |
|
|
Measurements not available |
|
Main Level |
Bedroom |
|
|
10'0'' x 10'0'' |
|
Main Level |
Bedroom |
|
|
11'0'' x 10'0'' |
|
Main Level |
Primary Bedroom |
|
|
17'0'' x 10'0'' |
|
Main Level |
Office |
|
|
10'0'' x 8'0'' |
|
Main Level |
Kitchen |
|
|
18'0'' x 12'0'' |
|
Main Level |
Dining Room |
|
|
22'0'' x 7'0'' |
|
Main Level |
Living Room |
|
|
19'0'' x 12'0'' |
https://www.realtor.ca/real-estate/26391184/142-culloden-road-ingersoll
