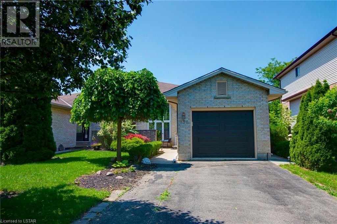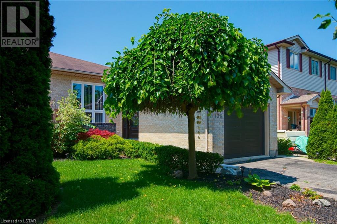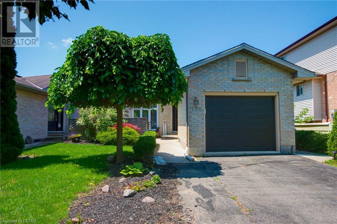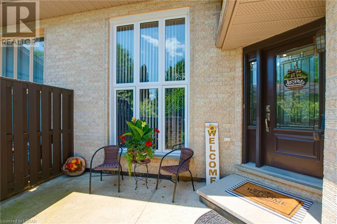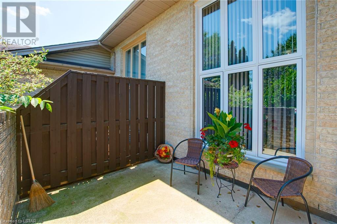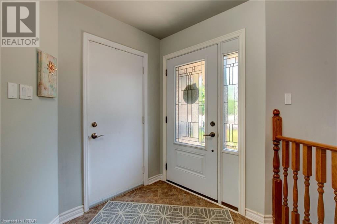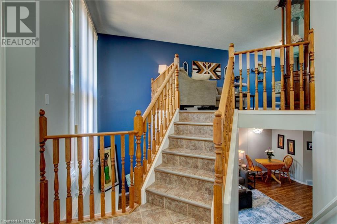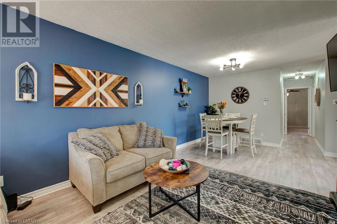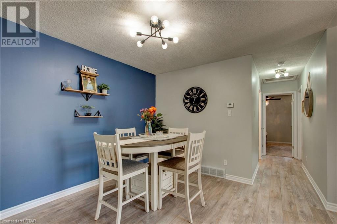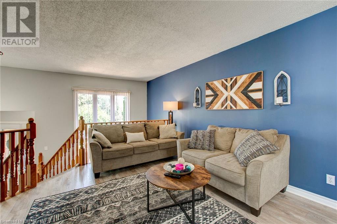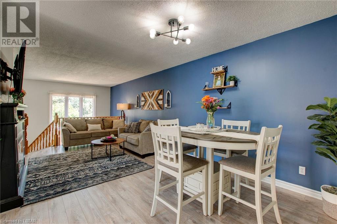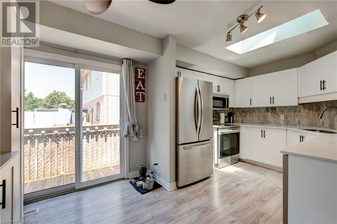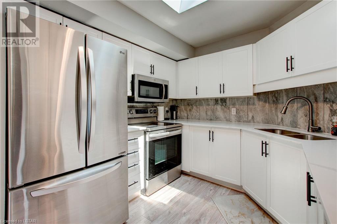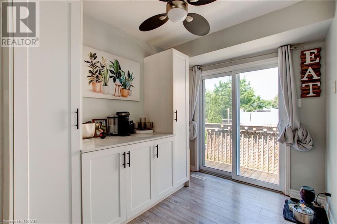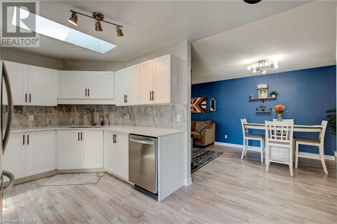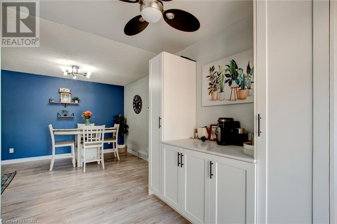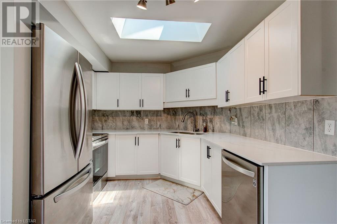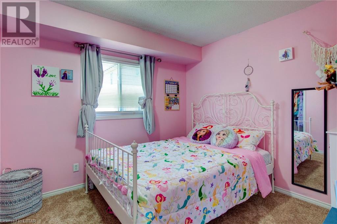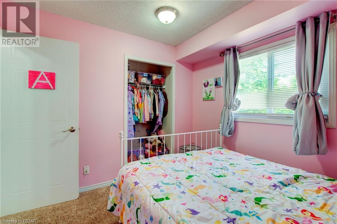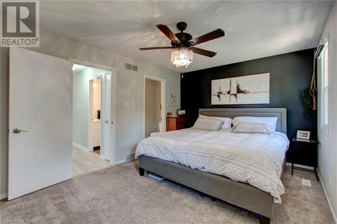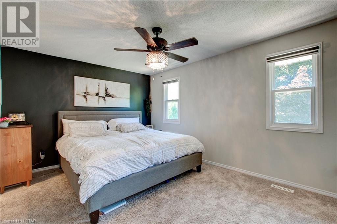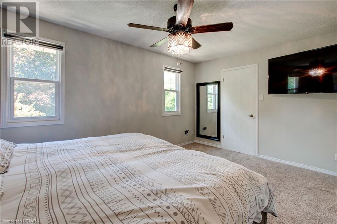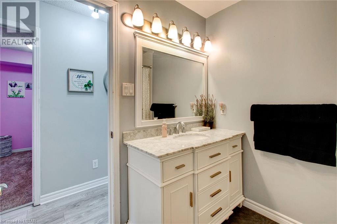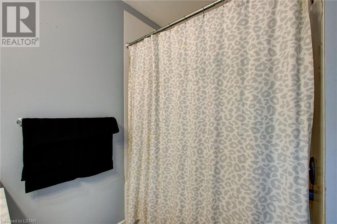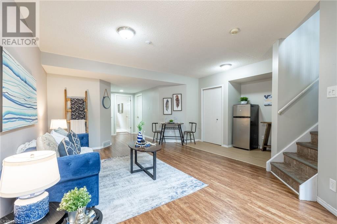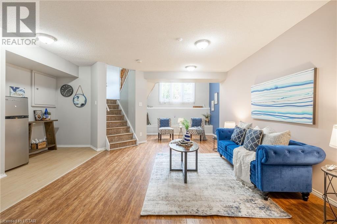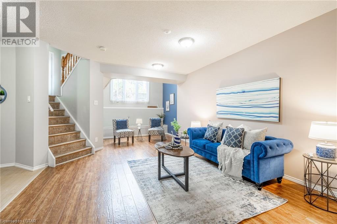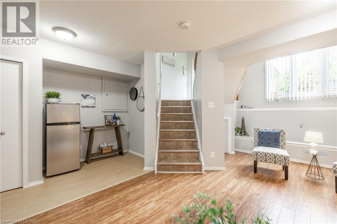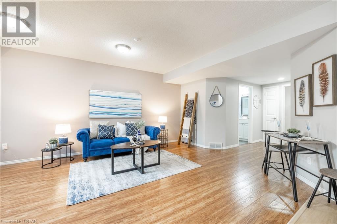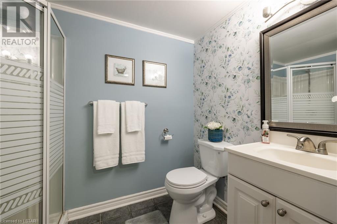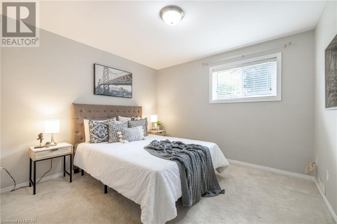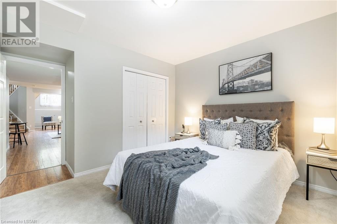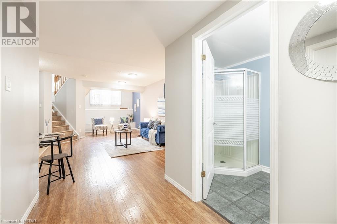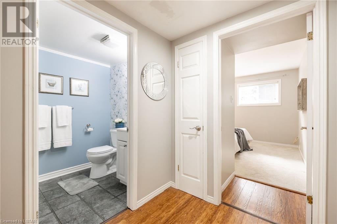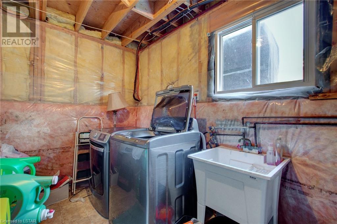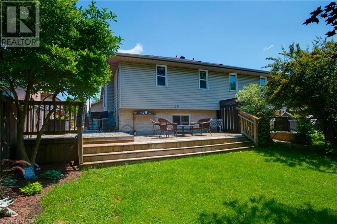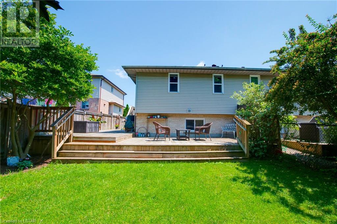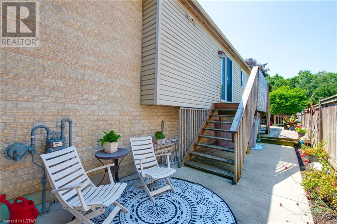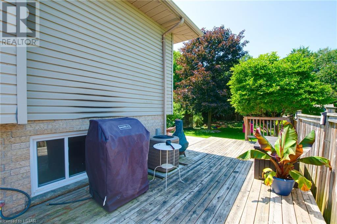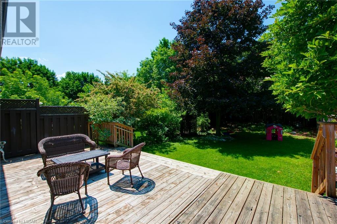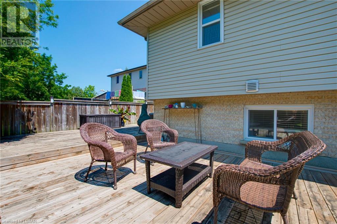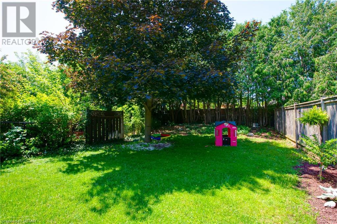3 Bedroom
2 Bathroom
940
Raised Bungalow
Central Air Conditioning
Forced Air
$622,000
Welcome Home! Come see this beautifully updated 2+1 bedroom raised semi bungalow! This elegant home boasts an open-concept layout, spacious living areas, and modern amenities. The main floor features a bright living room, a gourmet kitchen with high-end appliances. Enjoy the huge primary bedroom complete with a walk-in closet and cheater ensuite. The lower level has great potential for an in-law suite! This property is a remarkable opportunity with numerous updates all completed in the past few years that include: laminate flooring upstairs (2021), appliances, garage door, furnace and air conditioning (2020), windows, shingles, upstairs bathroom (2019), laminate downstairs (2018) Outside, a beautifully landscaped, fully fenced in backyard is perfect for outside entertaining. Come check it out today! (id:39551)
Open House
This property has open houses!
Starts at:
2:00 pm
Ends at:
4:00 pm
Property Details
|
MLS® Number
|
40580568 |
|
Property Type
|
Single Family |
|
Amenities Near By
|
Airport, Beach, Golf Nearby, Playground, Public Transit, Schools |
|
Communication Type
|
High Speed Internet |
|
Community Features
|
Quiet Area |
|
Equipment Type
|
Water Heater |
|
Features
|
Paved Driveway, Skylight |
|
Parking Space Total
|
3 |
|
Rental Equipment Type
|
Water Heater |
Building
|
Bathroom Total
|
2 |
|
Bedrooms Above Ground
|
2 |
|
Bedrooms Below Ground
|
1 |
|
Bedrooms Total
|
3 |
|
Appliances
|
Dishwasher, Dryer, Refrigerator, Stove, Washer, Microwave Built-in, Window Coverings |
|
Architectural Style
|
Raised Bungalow |
|
Basement Development
|
Finished |
|
Basement Type
|
Full (finished) |
|
Construction Style Attachment
|
Semi-detached |
|
Cooling Type
|
Central Air Conditioning |
|
Exterior Finish
|
Brick, Vinyl Siding |
|
Fixture
|
Ceiling Fans |
|
Heating Type
|
Forced Air |
|
Stories Total
|
1 |
|
Size Interior
|
940 |
|
Type
|
House |
|
Utility Water
|
Municipal Water |
Parking
Land
|
Access Type
|
Road Access |
|
Acreage
|
No |
|
Fence Type
|
Fence |
|
Land Amenities
|
Airport, Beach, Golf Nearby, Playground, Public Transit, Schools |
|
Sewer
|
Municipal Sewage System |
|
Size Depth
|
164 Ft |
|
Size Frontage
|
30 Ft |
|
Size Total Text
|
Under 1/2 Acre |
|
Zoning Description
|
R2-2 |
Rooms
| Level |
Type |
Length |
Width |
Dimensions |
|
Lower Level |
3pc Bathroom |
|
|
5'5'' x 8'3'' |
|
Lower Level |
Utility Room |
|
|
25'5'' x 6'11'' |
|
Lower Level |
Bedroom |
|
|
11'4'' x 13'9'' |
|
Lower Level |
Recreation Room |
|
|
18'1'' x 22'5'' |
|
Main Level |
4pc Bathroom |
|
|
7'4'' x 8'10'' |
|
Main Level |
Bedroom |
|
|
9'11'' x 9'5'' |
|
Main Level |
Bedroom |
|
|
15'3'' x 10'10'' |
|
Main Level |
Kitchen |
|
|
9'4'' x 9'3'' |
|
Main Level |
Dining Room |
|
|
9'10'' x 7'5'' |
|
Main Level |
Living Room |
|
|
12'8'' x 21'7'' |
Utilities
|
Cable
|
Available |
|
Electricity
|
Available |
|
Natural Gas
|
Available |
|
Telephone
|
Available |
https://www.realtor.ca/real-estate/26822417/136-cobblestone-street-london
