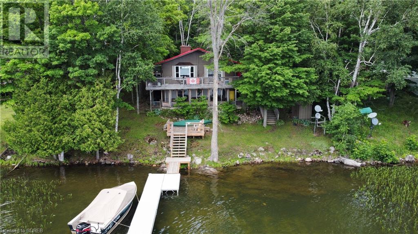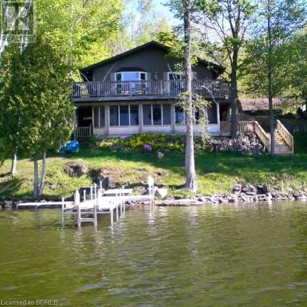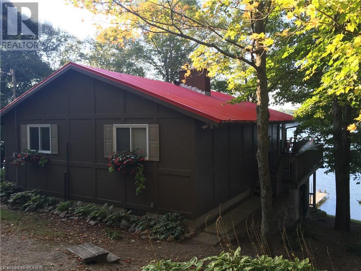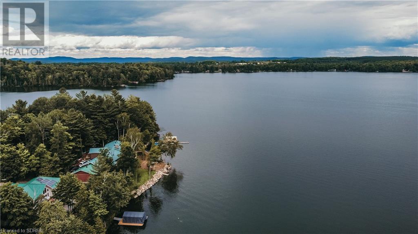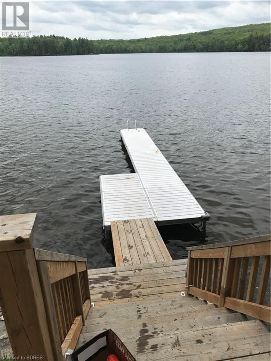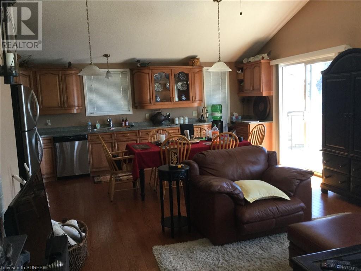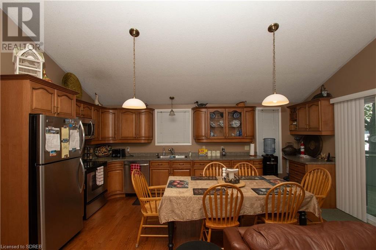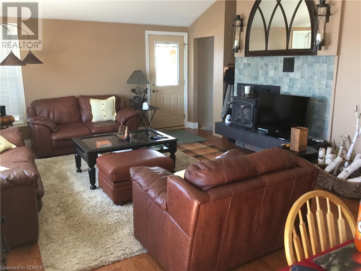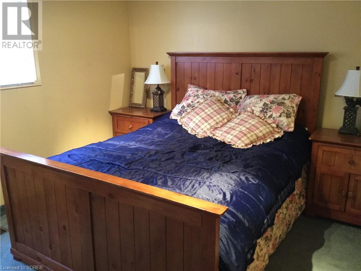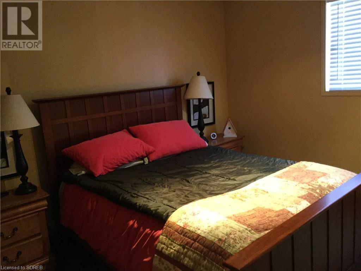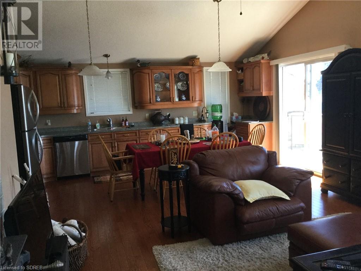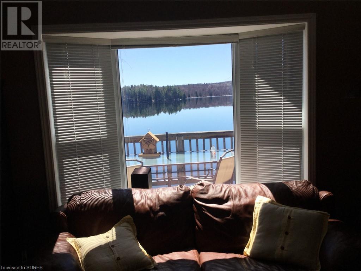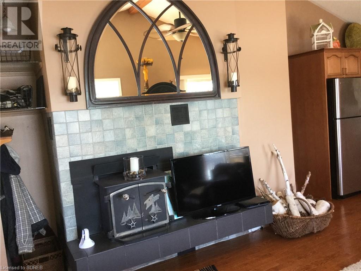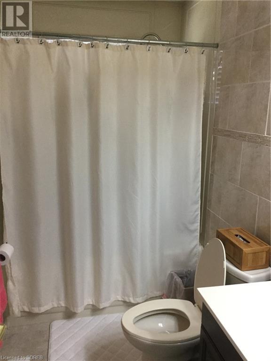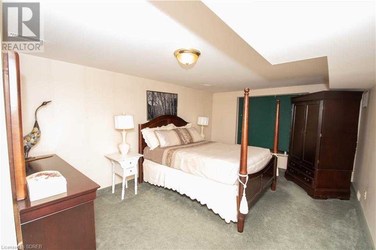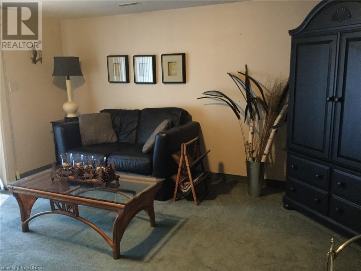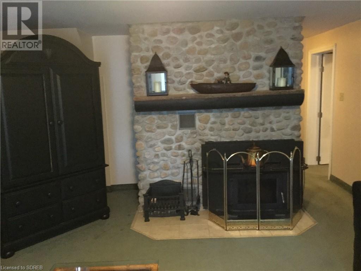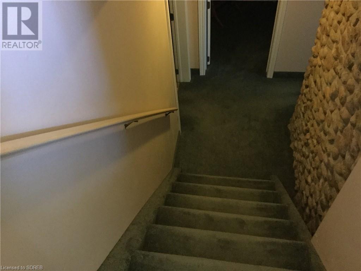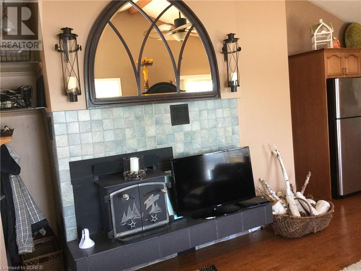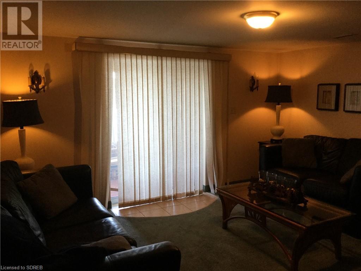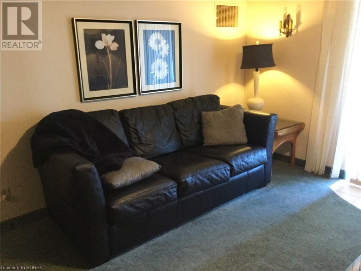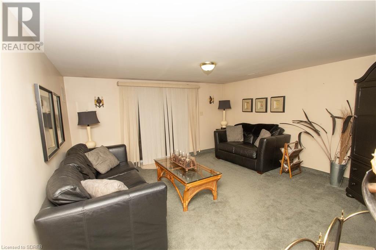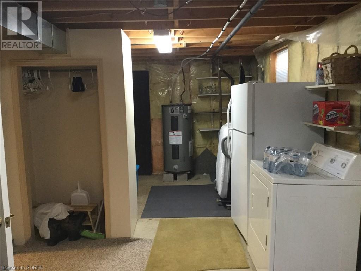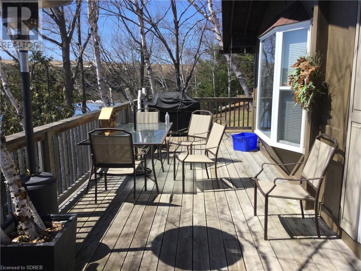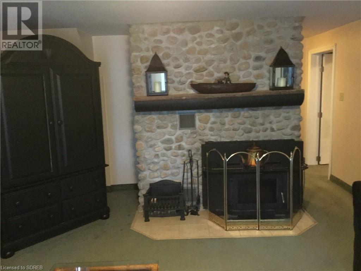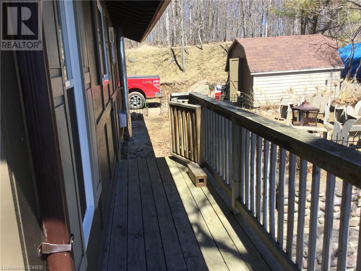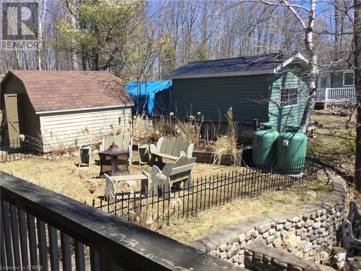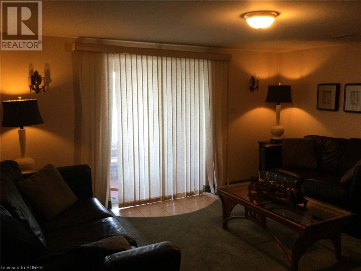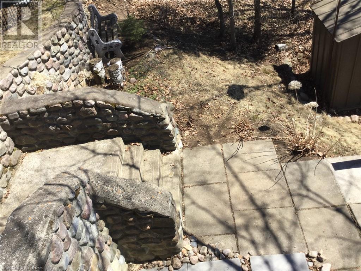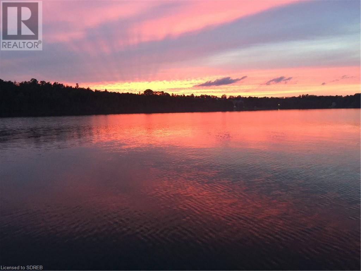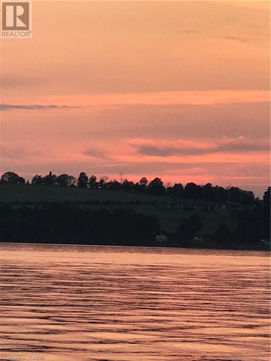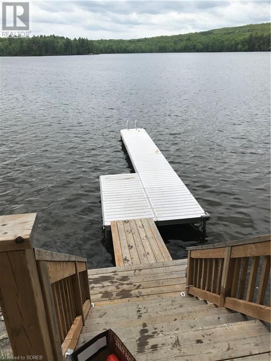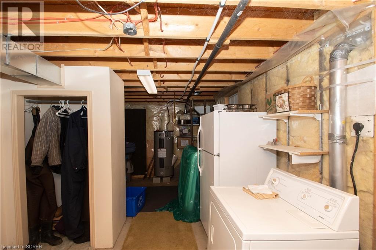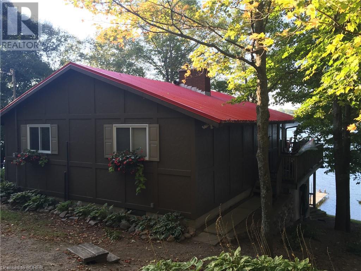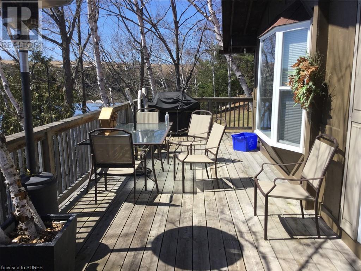3 Bedroom
1 Bathroom
1537
Bungalow
Central Air Conditioning
Forced Air
Waterfront
$799,000
Welcome to Fraser Lake with this Lovely 3 Bedroom 1 Bath year round Cottage. Featuring open concept kitchen, living, and dining area with hardwood floor. 2 Bedrooms on the main floor and a large bedroom in the partially finished Walk-out basement with an attractive family room. Equipped with a Propane force air furnace, Central air and a Steal roof all 2015 Cottage comes with totally furnished and move in ready With a large deck with a beautiful view of the lake as well a screened-in room off the family room Outside you have a nice secondary sitting deck 2019 with a staircase leading you down to your 2015 aluminum dock with modern vinyl decking. Fraser Lake is a mid-size lake well known for Walleye, Bass, and Pike fishing and is only 30 minutes east of Bankcroft (id:39551)
Property Details
|
MLS® Number
|
40564363 |
|
Property Type
|
Single Family |
|
Communication Type
|
Internet Access |
|
Equipment Type
|
Propane Tank |
|
Features
|
Conservation/green Belt, Crushed Stone Driveway, Country Residential, Recreational |
|
Parking Space Total
|
5 |
|
Rental Equipment Type
|
Propane Tank |
|
Structure
|
Shed |
|
Water Front Name
|
Fraser Lake |
|
Water Front Type
|
Waterfront |
Building
|
Bathroom Total
|
1 |
|
Bedrooms Above Ground
|
2 |
|
Bedrooms Below Ground
|
1 |
|
Bedrooms Total
|
3 |
|
Appliances
|
Dishwasher, Dryer, Microwave, Refrigerator, Stove, Washer, Window Coverings |
|
Architectural Style
|
Bungalow |
|
Basement Development
|
Partially Finished |
|
Basement Type
|
Full (partially Finished) |
|
Constructed Date
|
1973 |
|
Construction Material
|
Wood Frame |
|
Construction Style Attachment
|
Detached |
|
Cooling Type
|
Central Air Conditioning |
|
Exterior Finish
|
Wood |
|
Fire Protection
|
Smoke Detectors |
|
Fixture
|
Ceiling Fans |
|
Foundation Type
|
Block |
|
Heating Fuel
|
Propane |
|
Heating Type
|
Forced Air |
|
Stories Total
|
1 |
|
Size Interior
|
1537 |
|
Type
|
House |
|
Utility Water
|
Drilled Well |
Land
|
Acreage
|
No |
|
Sewer
|
Septic System |
|
Size Frontage
|
100 Ft |
|
Size Irregular
|
0.25 |
|
Size Total
|
0.25 Ac|under 1/2 Acre |
|
Size Total Text
|
0.25 Ac|under 1/2 Acre |
|
Surface Water
|
Lake |
|
Zoning Description
|
R.r-1 |
Rooms
| Level |
Type |
Length |
Width |
Dimensions |
|
Lower Level |
Family Room |
|
|
14'3'' x 23'0'' |
|
Lower Level |
Primary Bedroom |
|
|
21'9'' x 11'5'' |
|
Main Level |
4pc Bathroom |
|
|
Measurements not available |
|
Main Level |
Bedroom |
|
|
12'0'' x 11'7'' |
|
Main Level |
Bedroom |
|
|
10'0'' x 12'6'' |
|
Main Level |
Kitchen |
|
|
27'7'' x 15'0'' |
Utilities
|
Electricity
|
Available |
|
Telephone
|
Available |
https://www.realtor.ca/real-estate/26687922/124-bronson-lane-carlow
